$825,000 - 5067 Donovan St, Franklin
- 3
- Bedrooms
- 3½
- Baths
- 2,003
- SQ. Feet
- 0.06
- Acres
Beautiful Westhaven Townome! Quiet! Primary suite on main level w/ wood floors, plantation shutters & walk in closet ~ Primary bath has granite counters with double sinks & tiled shower ~ Office on 1st floor ~ 2 guest rooms w/ private baths & walk in closets on 2nd floor ~ Bonus Room ~ Study / game space on 2nd floor currently used for piano ~ New Paint ~ Epoxy floor in garage ~ Living room opens to kitchen, plantation shutters & built in bookcases ~ Bright with lots of light ~ Warm white kitchen cabinets w/ white tile backsplash, gas stove, mounted microwave & bar seating ~ Pantry ~ Cabinets in laundry ~ Dining area ~ Awesome stone paver courtyard with extra tall fence for privacy ~ Gorgeous view out back with pond ~ Easy flat sidewalk access to grocery, shopping, restaurants & school ~ One owner home ~ It is the "Lily" floorplan by Mike Ford ~ Interior access to garage (you don't walk outside to get to garage) ~ Spacious front porch ~ Low maintenance
Essential Information
-
- MLS® #:
- 2645325
-
- Price:
- $825,000
-
- Bedrooms:
- 3
-
- Bathrooms:
- 3.50
-
- Full Baths:
- 3
-
- Half Baths:
- 1
-
- Square Footage:
- 2,003
-
- Acres:
- 0.06
-
- Year Built:
- 2015
-
- Type:
- Residential
-
- Sub-Type:
- Single Family Residence
-
- Status:
- Under Contract - Showing
Community Information
-
- Address:
- 5067 Donovan St
-
- Subdivision:
- Westhaven
-
- City:
- Franklin
-
- County:
- Williamson County, TN
-
- State:
- TN
-
- Zip Code:
- 37064
Amenities
-
- Amenities:
- Clubhouse, Fitness Center, Golf Course, Park, Playground, Pool, Tennis Court(s), Underground Utilities, Trail(s)
-
- Utilities:
- Electricity Available, Water Available, Cable Connected
-
- Parking Spaces:
- 1
-
- # of Garages:
- 1
-
- Garages:
- Attached - Rear, Driveway, On Street
-
- View:
- Lake
Interior
-
- Interior Features:
- Ceiling Fan(s), Entry Foyer, Extra Closets, Pantry, Storage, Walk-In Closet(s), Primary Bedroom Main Floor, High Speed Internet
-
- Appliances:
- Dishwasher, Disposal, Microwave
-
- Heating:
- Central, Electric, Natural Gas
-
- Cooling:
- Central Air, Electric
-
- # of Stories:
- 2
Exterior
-
- Exterior Features:
- Garage Door Opener
-
- Lot Description:
- Level
-
- Roof:
- Asphalt
-
- Construction:
- Fiber Cement, Brick
School Information
-
- Elementary:
- Pearre Creek Elementary School
-
- Middle:
- Hillsboro Elementary/ Middle School
-
- High:
- Independence High School
Additional Information
-
- Date Listed:
- April 22nd, 2024
-
- Days on Market:
- 25
Listing Details
- Listing Office:
- Parks
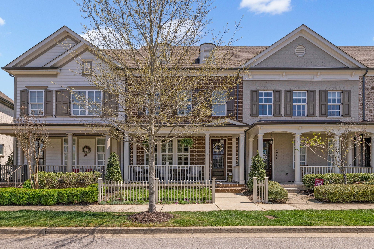

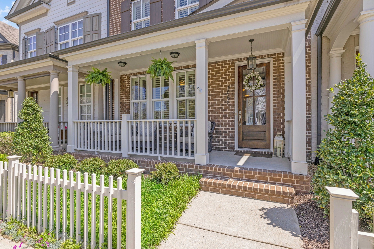

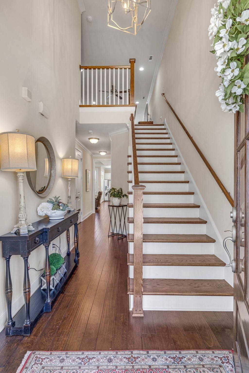
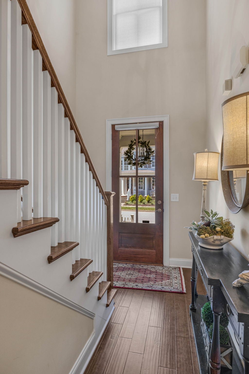
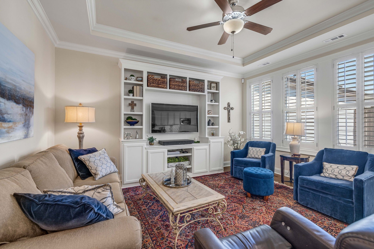
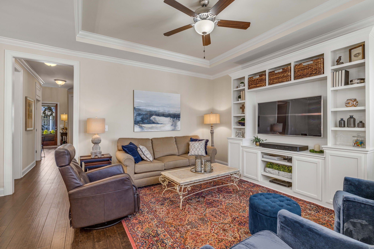

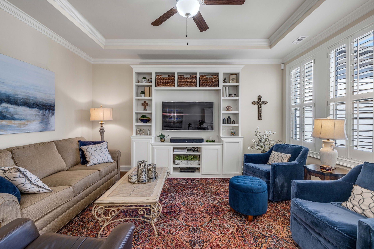
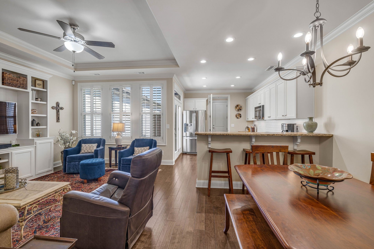
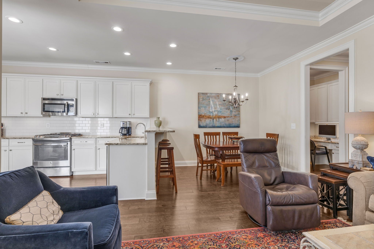
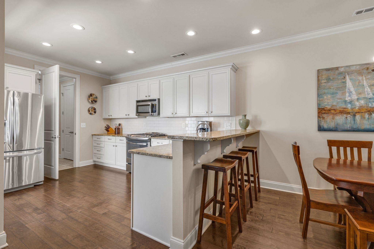
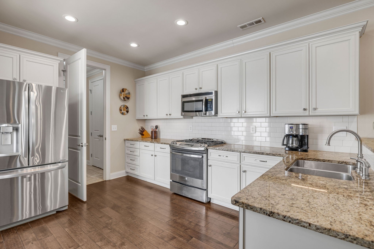
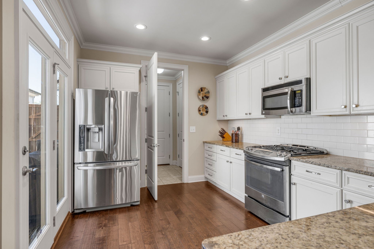
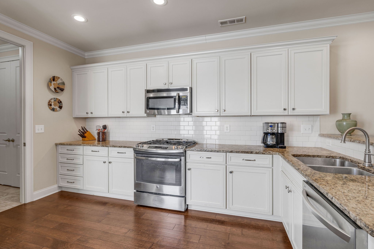
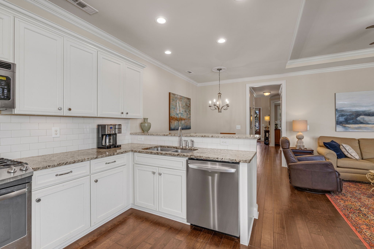
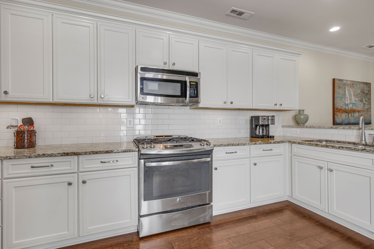
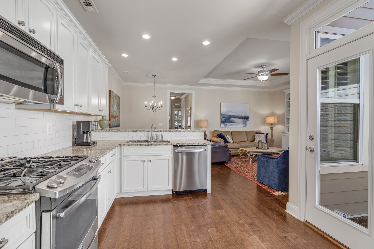

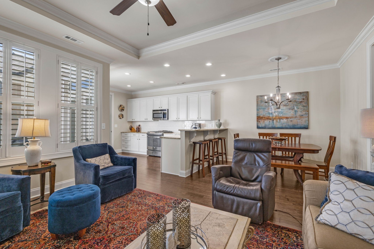

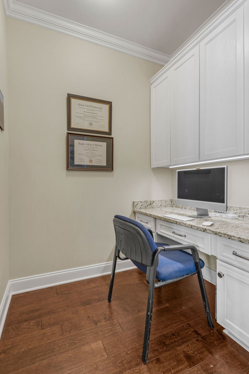


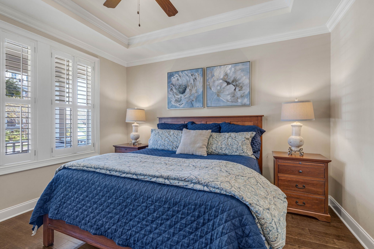
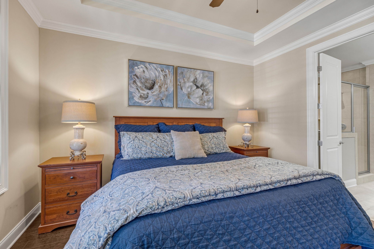
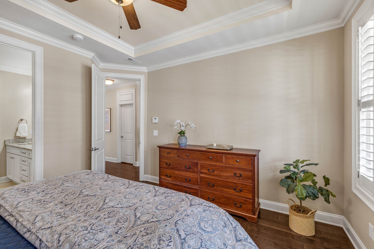
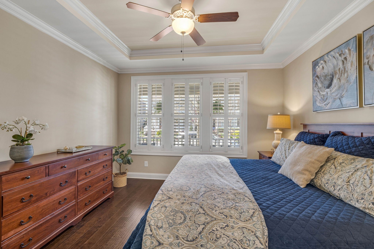

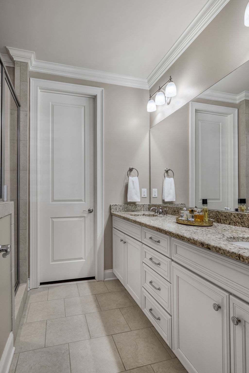
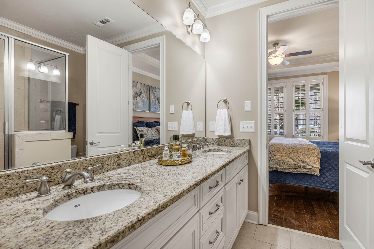
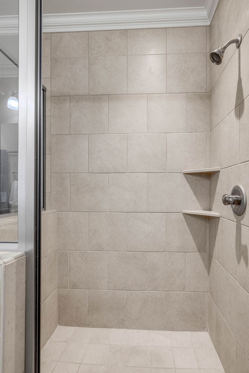
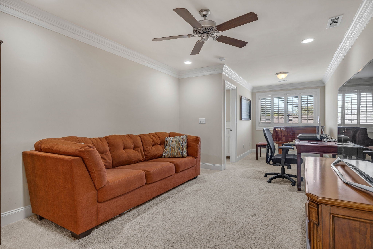

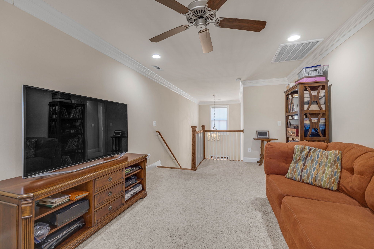
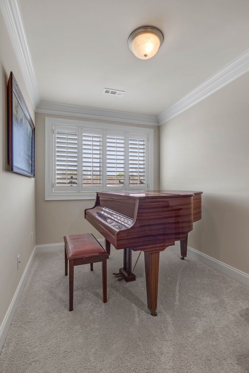

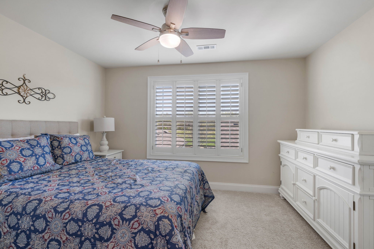

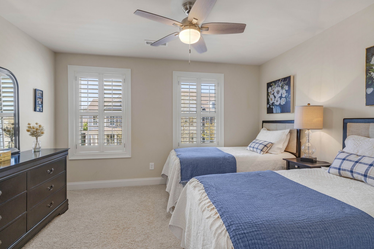

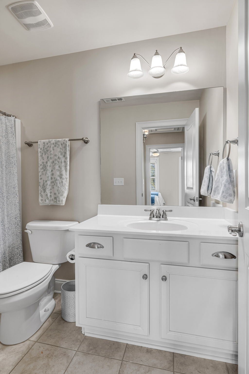
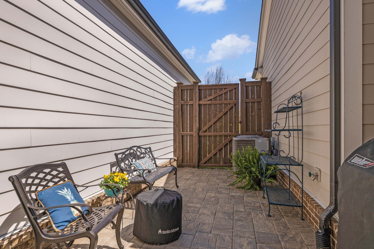
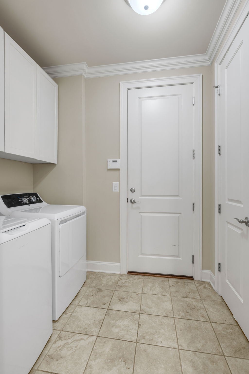
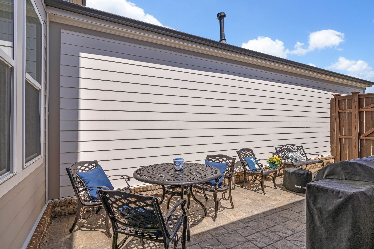
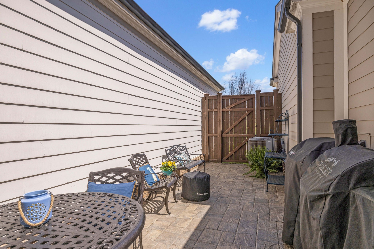
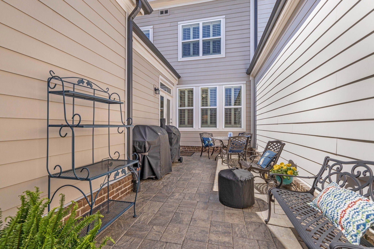

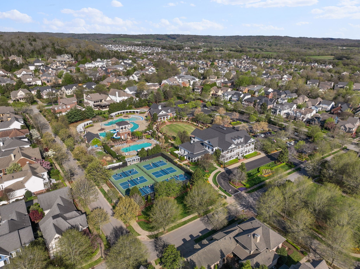
 Copyright 2024 RealTracs Solutions.
Copyright 2024 RealTracs Solutions.