$1,500,000 - 632 Stonewater Blvd, Franklin
- 3
- Bedrooms
- 3
- Baths
- 3,576
- SQ. Feet
- 0.22
- Acres
Gorgeous views of all things green from this porch! Situated on a picturesque tree line blvd ~ 3 beds ~ 3 full baths ~ Renovated Kitchen 2021 w/ new soft close cabinets to ceiling, brick tile backsplash, sink & leathered counters ~ Upper glass cabinets have LED lights ~ Pantry ~ Spacious living room w/ amazing oak fireplace ~ New metal chimney cap 2024 ~ Extensive Wood work ~ Home Office / Den on main level ~ Wood floors on main level ~ Generous fenced backyard w/ storage, landscaping, decking, turf & lighting ~ extraordinarily large primary suite w/ new carpet, sunroom, ample walk in closet & updated bathroom ~ Spacious Laundry room w/ sink, granite counters, wainscotting & cabinets ~ Roof 2021 ~ Whole house surge protector ~ Irrigation ~ Outdoor lighting ~ Plantation Shutters ~ New Toto toilets ~ attic fan ~ Astroturf installed in backyard in 2021 ~ Extra long driveway ~ Storm Shelter ~ Garage heated ~ Encapsulated crawlspace w/ sump pump & dehumidifier ~ EXTEMELY well maintained
Essential Information
-
- MLS® #:
- 2645202
-
- Price:
- $1,500,000
-
- Bedrooms:
- 3
-
- Bathrooms:
- 3.00
-
- Full Baths:
- 3
-
- Square Footage:
- 3,576
-
- Acres:
- 0.22
-
- Year Built:
- 2006
-
- Type:
- Residential
-
- Sub-Type:
- Single Family Residence
-
- Status:
- Active
Community Information
-
- Address:
- 632 Stonewater Blvd
-
- Subdivision:
- Westhaven
-
- City:
- Franklin
-
- County:
- Williamson County, TN
-
- State:
- TN
-
- Zip Code:
- 37064
Amenities
-
- Amenities:
- Clubhouse, Fitness Center, Golf Course, Park, Playground, Pool, Tennis Court(s), Underground Utilities, Trail(s)
-
- Utilities:
- Electricity Available, Water Available, Cable Connected
-
- Parking Spaces:
- 6
-
- # of Garages:
- 2
-
- Garages:
- Attached - Rear, Driveway, On Street
-
- View:
- Bluff, Water
Interior
-
- Interior Features:
- Ceiling Fan(s), Entry Foyer, Extra Closets, Pantry, Storage, Walk-In Closet(s), High Speed Internet, Kitchen Island
-
- Appliances:
- Dishwasher, Disposal, Microwave
-
- Heating:
- Central, Natural Gas
-
- Cooling:
- Central Air, Electric
-
- Fireplace:
- Yes
-
- # of Fireplaces:
- 1
-
- # of Stories:
- 2
Exterior
-
- Exterior Features:
- Garage Door Opener, Storage, Storm Shelter
-
- Lot Description:
- Level
-
- Roof:
- Asphalt
-
- Construction:
- Brick
School Information
-
- Elementary:
- Pearre Creek Elementary School
-
- Middle:
- Hillsboro Elementary/ Middle School
-
- High:
- Independence High School
Additional Information
-
- Date Listed:
- April 22nd, 2024
-
- Days on Market:
- 11
Listing Details
- Listing Office:
- Parks
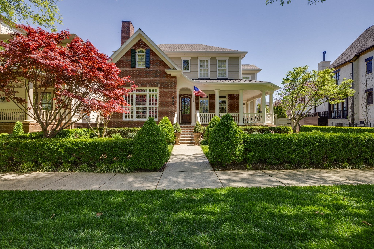


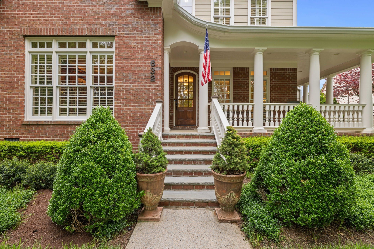

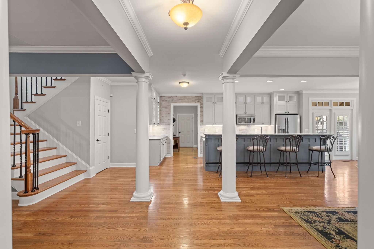
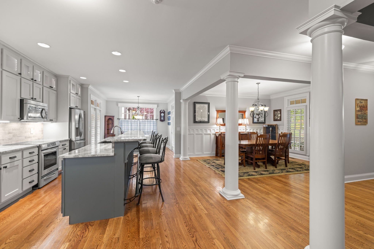
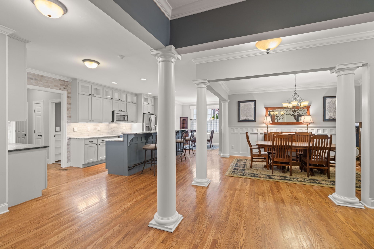
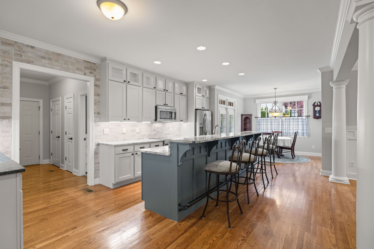
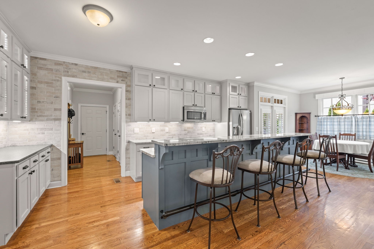
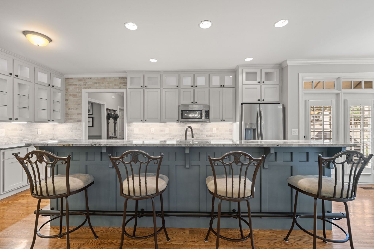

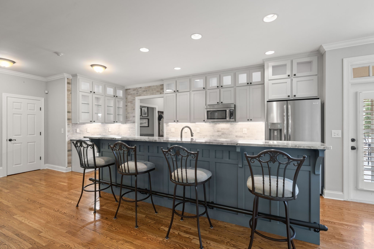







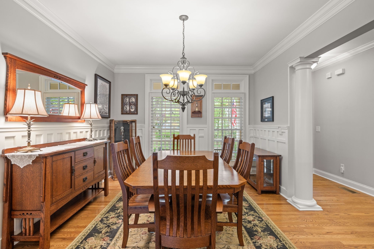







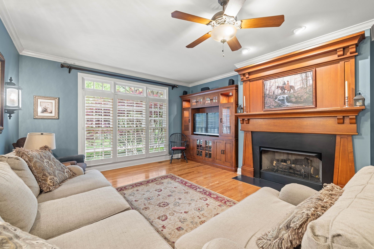

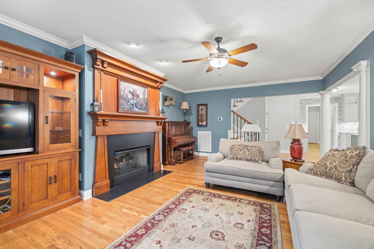

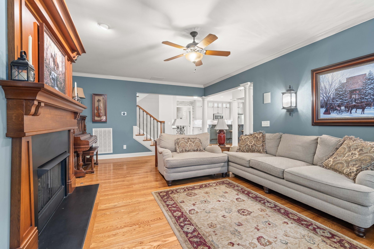



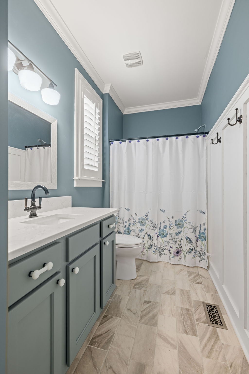

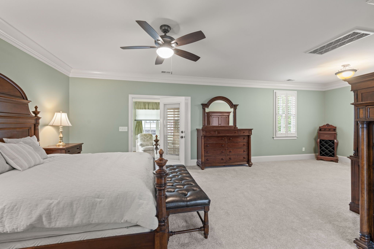
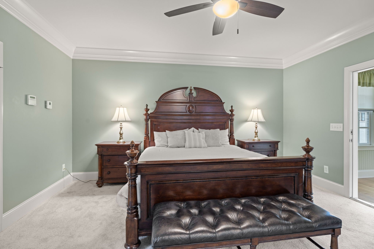
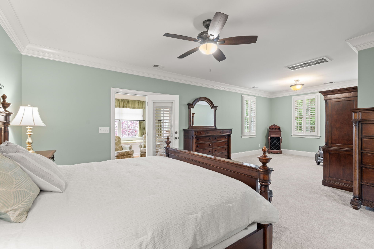
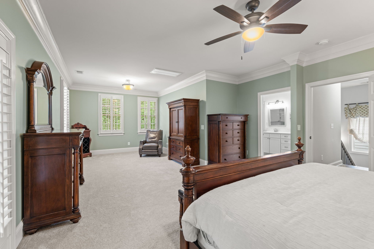
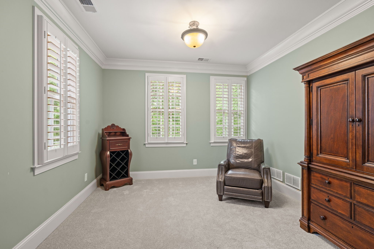


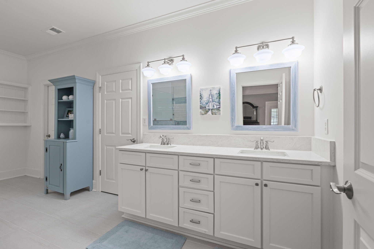

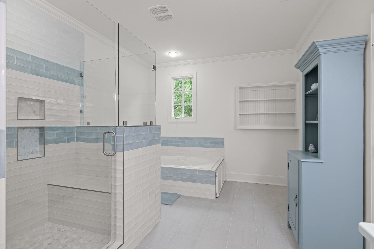


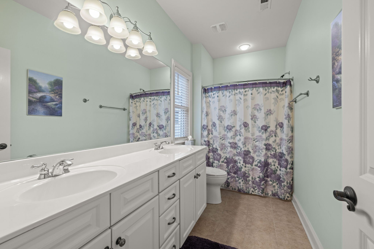
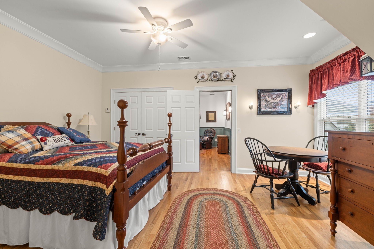
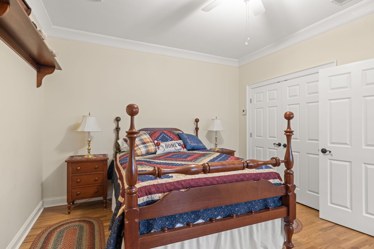

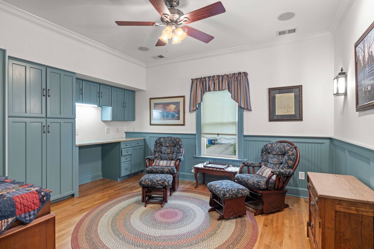
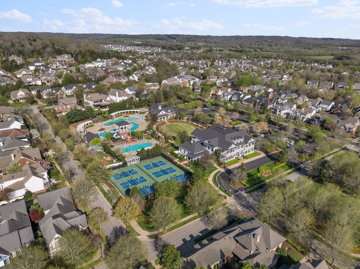
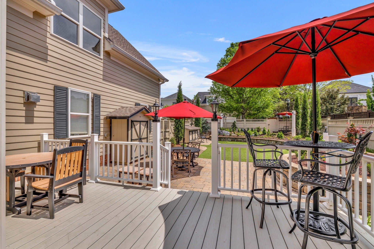
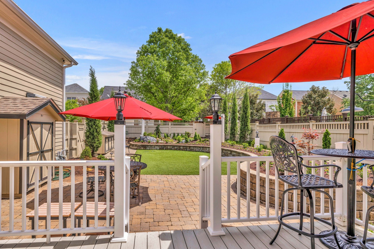
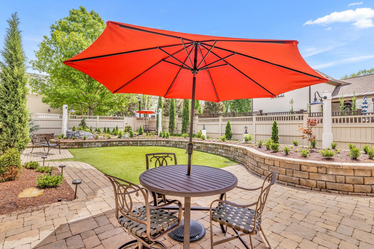
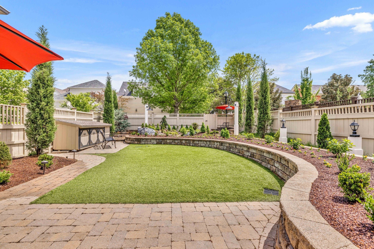
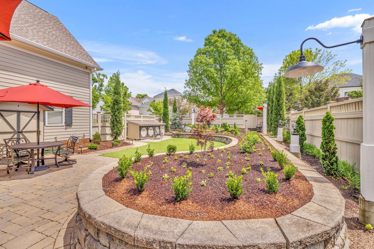
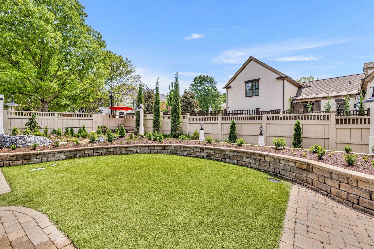


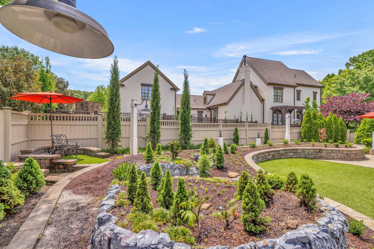

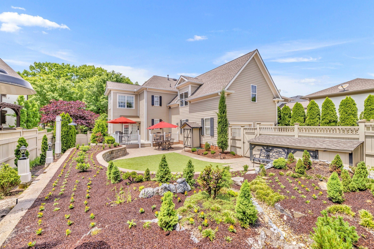
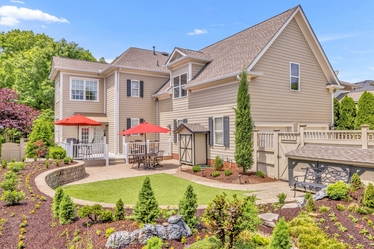
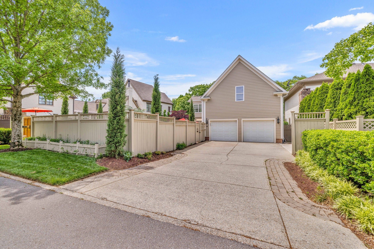
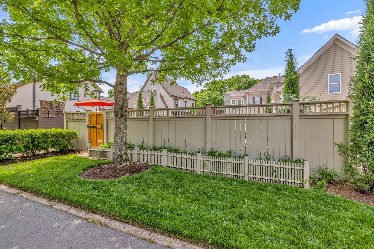
 Copyright 2024 RealTracs Solutions.
Copyright 2024 RealTracs Solutions.