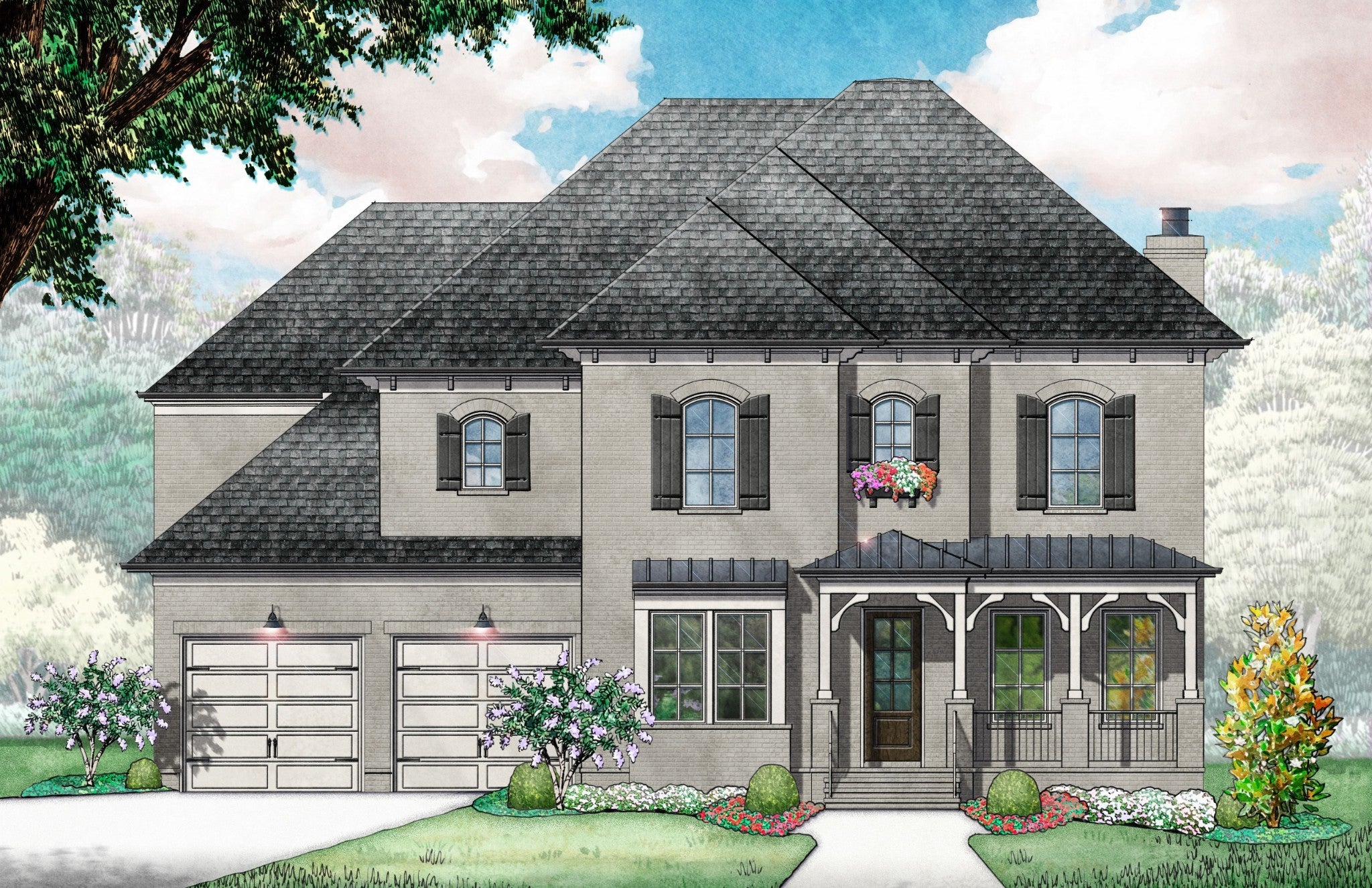$2,699,990 - 5050 Kathryn Avenue Lot 2253, Franklin
- 6
- Bedrooms
- 7
- Baths
- 6,071
- SQ. Feet
- 2024
- Year Built
NEW Ford Classic Homes Everleigh plan in brick with a finished basement backing to private wooded common area~ loaded with upgrades~ 6 Bedrooms w/1st floor Owners Suite, Guest and Study! Three secondary bedrooms up with a Bonus Room and a separate Hobby Room. Basement includes 6 th Bedroom w/ Game Room ,Media Room and Unfinished storage~ Covered back porch with fireplace to enjoy cool nights! Selection photos and floor plan listed under documents. Some selections remain for a limited time.**RECEIVE $10,000 TOWARDS CLOSING COSTS, RATE BUYDOWN, OR UPGRADES WITH ANY NEW SALES CONTRACT**
Essential Information
-
- MLS® #:
- 2589237
-
- Price:
- $2,699,990
-
- Bedrooms:
- 6
-
- Bathrooms:
- 7.00
-
- Full Baths:
- 6
-
- Half Baths:
- 2
-
- Square Footage:
- 6,071
-
- Acres:
- 0.00
-
- Year Built:
- 2024
-
- Type:
- Residential
-
- Sub-Type:
- Single Family Residence
-
- Style:
- Traditional
-
- Status:
- Under Contract - Not Showing
Community Information
-
- Address:
- 5050 Kathryn Avenue Lot 2253
-
- Subdivision:
- WESTHAVEN
-
- City:
- Franklin
-
- County:
- Williamson County, TN
-
- State:
- TN
-
- Zip Code:
- 37064
Amenities
-
- Amenities:
- Clubhouse, Fitness Center, Golf Course, Park, Pool, Tennis Court(s)
-
- Utilities:
- Electricity Available, Water Available
-
- Parking Spaces:
- 3
-
- # of Garages:
- 3
-
- Garages:
- Attached - Front
Interior
-
- Interior Features:
- Walk-In Closet(s), Entry Foyer, Primary Bedroom Main Floor
-
- Appliances:
- Dishwasher, Disposal, Microwave, Refrigerator
-
- Heating:
- Natural Gas, Central
-
- Cooling:
- Electric, Central Air
-
- Fireplace:
- Yes
-
- # of Fireplaces:
- 2
-
- # of Stories:
- 3
Exterior
-
- Exterior Features:
- Garage Door Opener
-
- Roof:
- Shingle
-
- Construction:
- Fiber Cement, Brick
School Information
-
- Elementary:
- Pearre Creek Elementary School
-
- Middle:
- Hillsboro Elementary/ Middle School
-
- High:
- Independence High School
Additional Information
-
- Date Listed:
- November 6th, 2023
-
- Days on Market:
- 180
Listing Details
- Listing Office:
- Westhaven Realty

 Copyright 2024 RealTracs Solutions.
Copyright 2024 RealTracs Solutions.