$2,495,000 - 1535 Fleetwood Dr, Franklin
- 5
- Bedrooms
- 4½
- Baths
- 4,269
- SQ. Feet
- 0.22
- Acres
Custom home by Zurich—better than new! Offering 5 bedrooms (2 on the main level), plus an office and two spacious bonus rooms. The backyard is an entertainer’s dream featuring a heated gunite POOL and hot tub, high-end electric cover, brand-new turf surround, new fence and retaining wall, and a POOL HOUSE with outdoor shower and private powder room. (Back yard renovation to be completed by 11/15 - PICTURES TO FOLLOW*) Every detail has been thoughtfully designed—gas lanterns on the front of the home and a fireplace on the covered porch, plus another cozy fireplace inside. The chef’s kitchen includes oversized Electrolux appliances, a 6-burner gas range with griddle and double ovens, Sharp microwave drawer, Bosch dishwasher, ice maker, and beverage center in the bar. Additional highlights include a front-load 3-car garage with epoxy floors and ample storage, spacious his-and-hers closets, stone exterior, and spacious front and back porches. Technology and comfort abound with a Control4 smart home system, Lutron lighting, Halo whole-home water filtration, security cameras, landscape lighting, irrigation, and three LG washer/dryers (including a combo unit). All TVs remain.
Essential Information
-
- MLS® #:
- 3041948
-
- Price:
- $2,495,000
-
- Bedrooms:
- 5
-
- Bathrooms:
- 4.50
-
- Full Baths:
- 4
-
- Half Baths:
- 1
-
- Square Footage:
- 4,269
-
- Acres:
- 0.22
-
- Year Built:
- 2019
-
- Type:
- Residential
-
- Sub-Type:
- Single Family Residence
-
- Style:
- Traditional
-
- Status:
- Active
Community Information
-
- Address:
- 1535 Fleetwood Dr
-
- Subdivision:
- Westhaven
-
- City:
- Franklin
-
- County:
- Williamson County, TN
-
- State:
- TN
-
- Zip Code:
- 37064
Amenities
-
- Utilities:
- Electricity Available, Natural Gas Available, Water Available
-
- Parking Spaces:
- 3
-
- # of Garages:
- 3
-
- Garages:
- Garage Faces Front
-
- Has Pool:
- Yes
-
- Pool:
- In Ground
Interior
-
- Appliances:
- Gas Oven, Gas Range, Dishwasher, Disposal, Microwave, Refrigerator
-
- Heating:
- Central, Electric, Natural Gas
-
- Cooling:
- Central Air, Electric
-
- Fireplace:
- Yes
-
- # of Fireplaces:
- 2
-
- # of Stories:
- 2
Exterior
-
- Exterior Features:
- Smart Camera(s)/Recording, Smart Light(s), Smart Lock(s)
-
- Construction:
- Fiber Cement, Stone
School Information
-
- Elementary:
- Pearre Creek Elementary School
-
- Middle:
- Hillsboro Elementary/ Middle School
-
- High:
- Independence High School
Additional Information
-
- Date Listed:
- November 6th, 2025
Listing Details
- Listing Office:
- Legg And Company
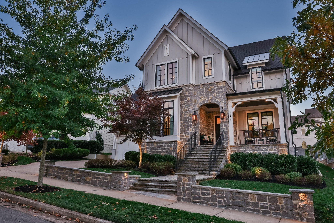
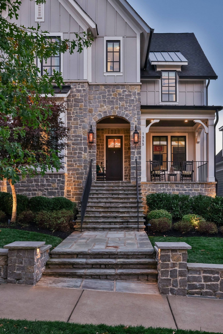
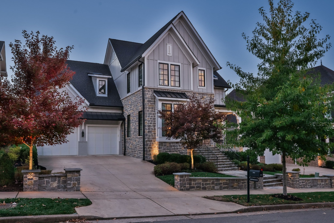
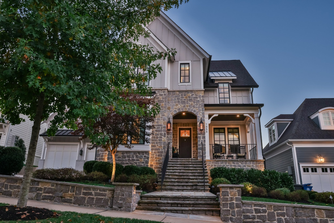
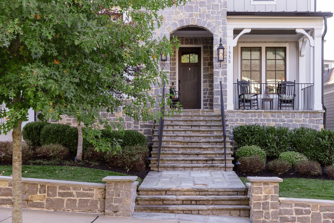
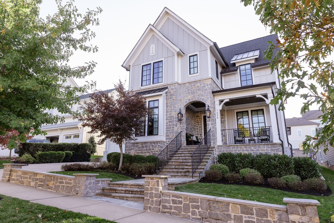
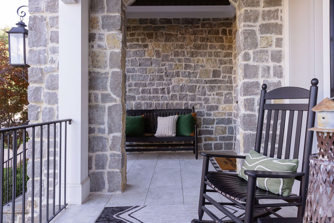
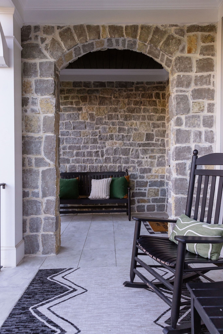
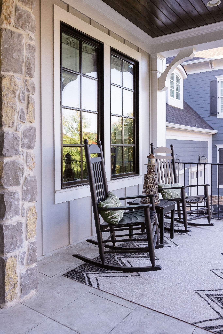
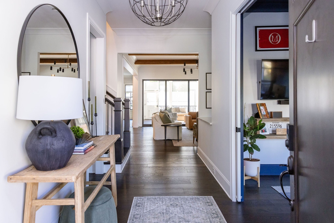

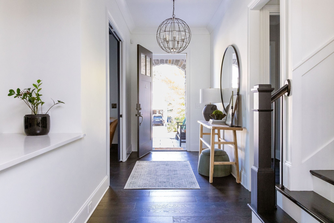
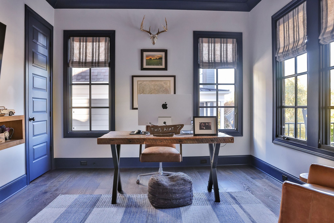
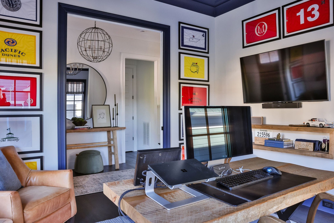
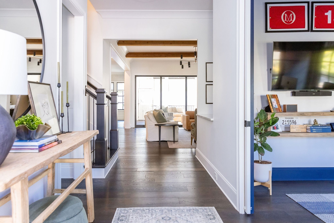
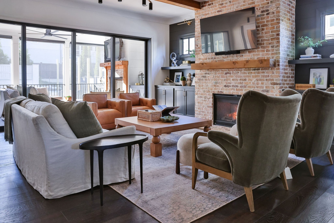
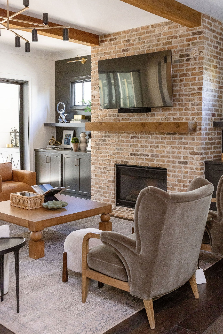
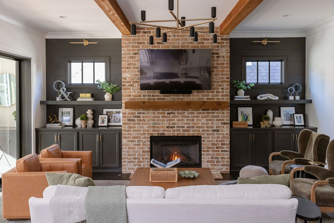
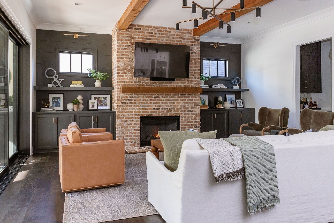
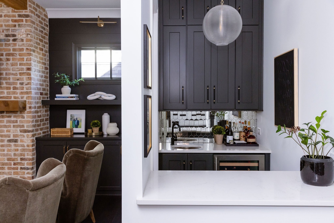
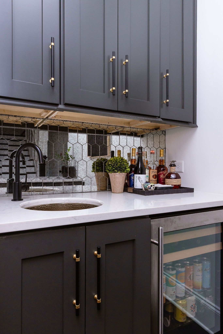
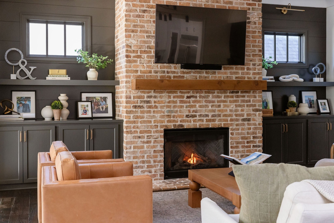
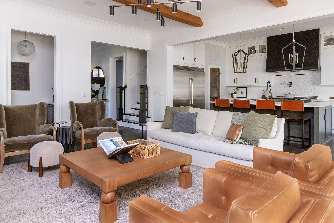
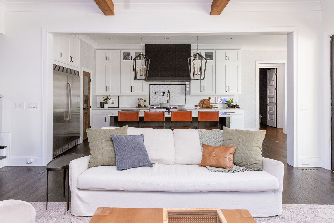
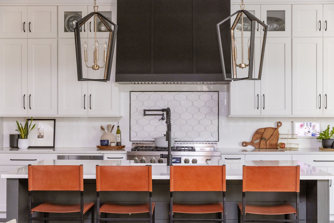
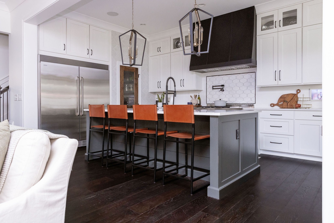
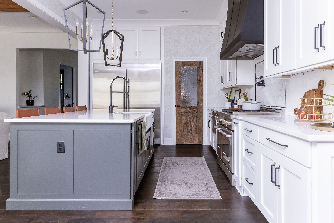
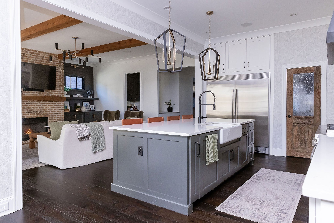
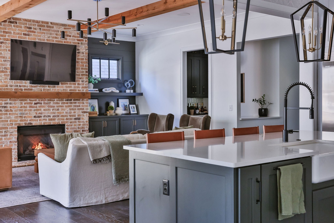
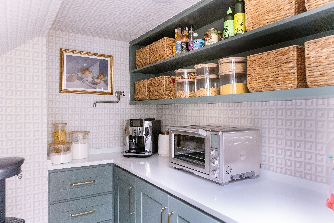
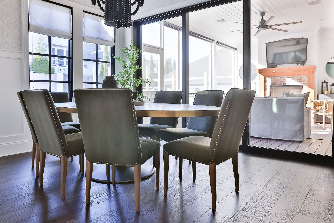
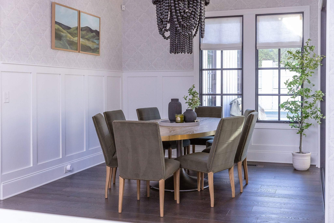
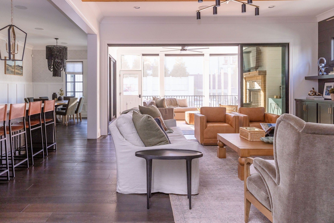
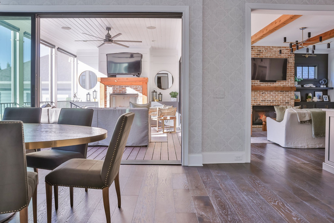
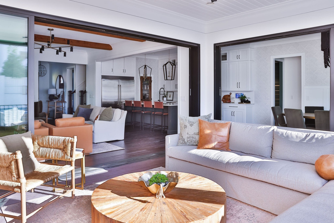
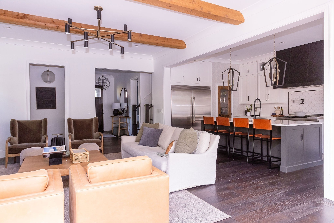
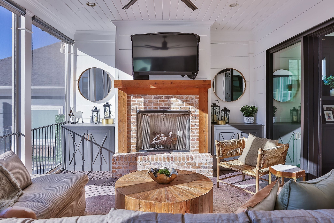
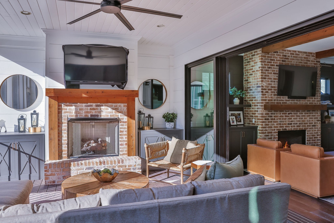
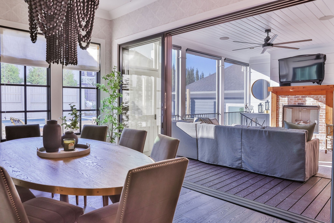
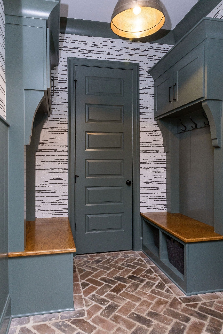
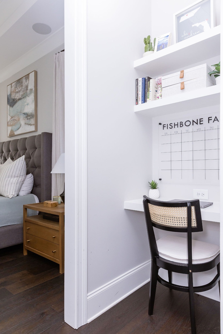
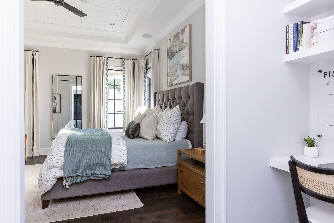
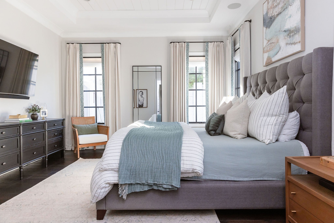
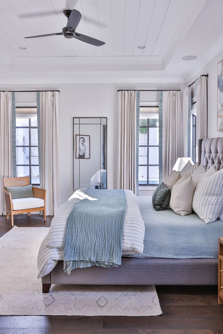
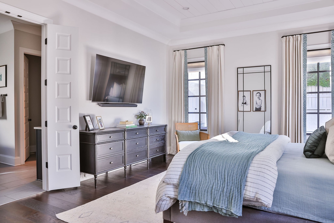
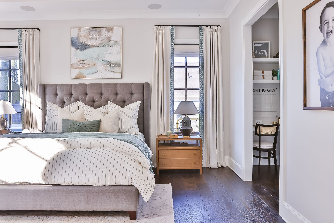
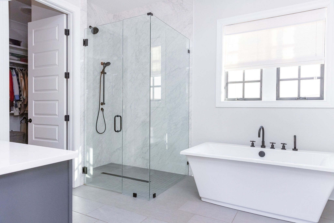
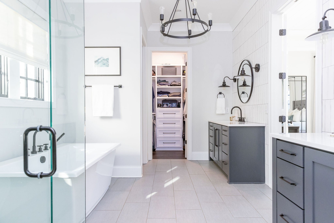
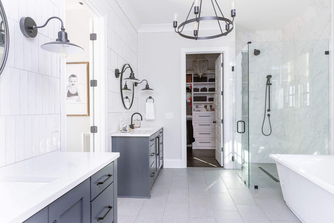
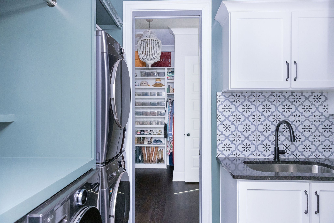
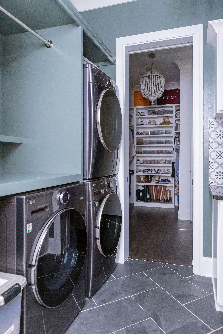
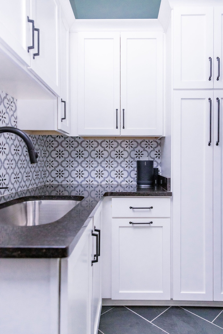
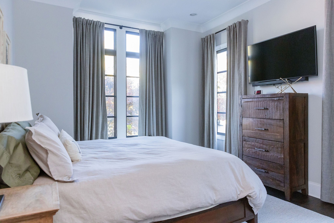
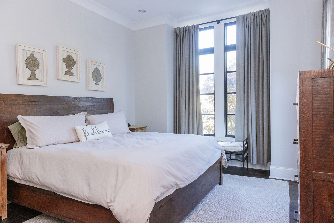
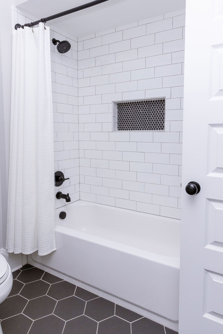
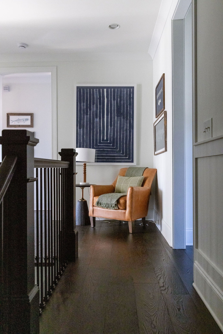
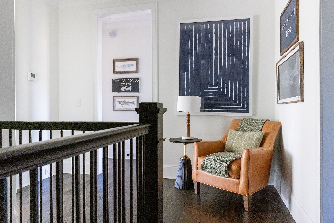
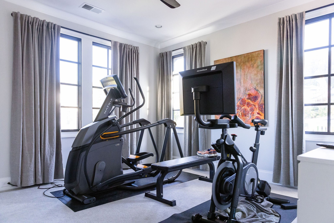
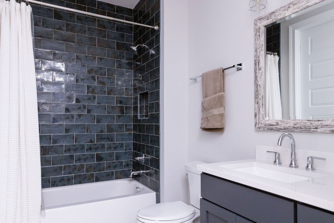
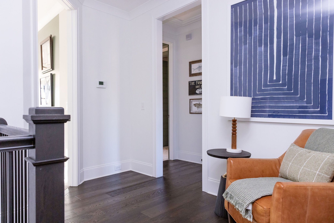
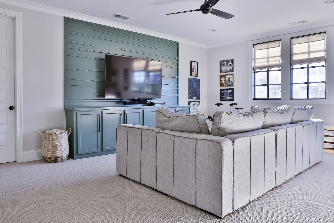
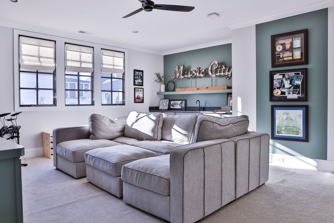
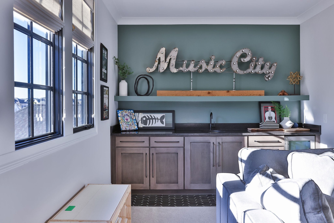
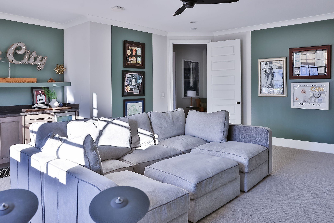
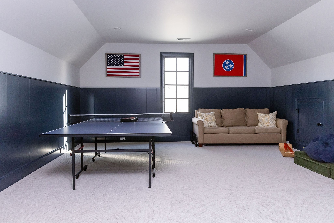
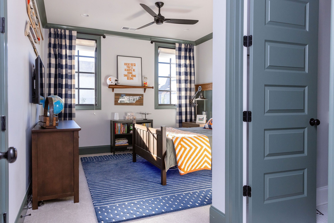
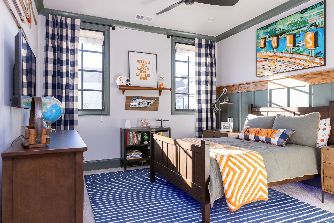
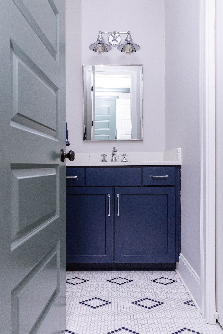
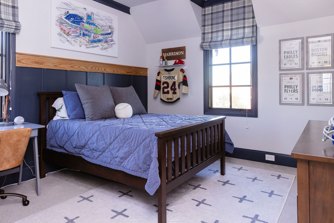
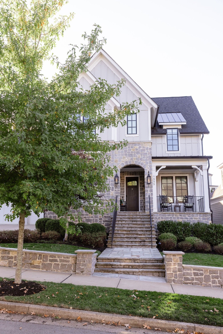
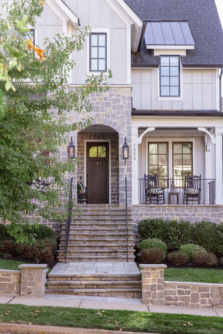
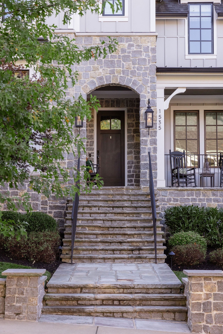
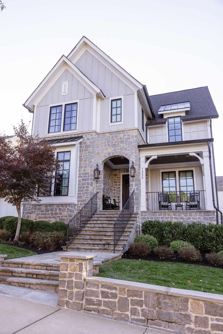
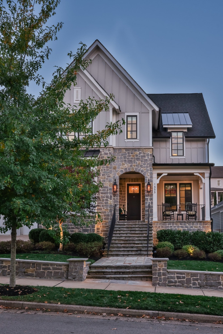
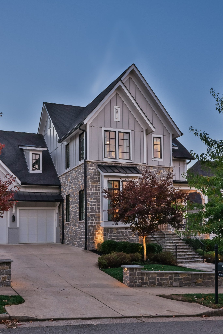
 Copyright 2025 RealTracs Solutions.
Copyright 2025 RealTracs Solutions.