$775,000 - 5079 Donovan St, Franklin
- 3
- Bedrooms
- 3½
- Baths
- 2,003
- SQ. Feet
- 0.06
- Acres
WELCOME TO WESTHAVEN! One Owner 3 bedrooms, 3.5 bath townhome ~ New Paint throughout & NEW Carpet in bedrooms ~ Bonus Room on 2nd floor w/ built in bookcase ~ Office space on 1st floor ~ Primary bedroom on main level w/ private bath & walk in closet ~ Tiled shower in primary bath ~ New Roof 2024 ~ Light & Bright ~ Granite counter in kitchen & baths ~ Kitchen opens to dining & family room, features tiled backsplash, champagne hardware & pantry ~ Gas Stove ~ New Lighting ~ Paneled wood walls in dining ~ Laundry Room w/ hanging space ~ Whole house Water Filtration ~ Water Softener ~ Epoxy paint garage floor ~ Direct access from Garage into Home ~ Backs to beautiful greenspace & pond ~ Covered front porch ~ Access to all Westhaven amenities such as sidewalks, 4 pools, pickleball, 3 fitness centers, tennis, walking trails, basketball & more! "Lily" Townhome built by Ford Classic Homes ~ Never rented - Owner occupied ~ Pet Free ~ Smoke Free Home ~ Sidewalks to restaurants, grocery, coffee shop, bank, ice cream, dr office, drycleaning & other retail shops!
Essential Information
-
- MLS® #:
- 3037847
-
- Price:
- $775,000
-
- Bedrooms:
- 3
-
- Bathrooms:
- 3.50
-
- Full Baths:
- 3
-
- Half Baths:
- 1
-
- Square Footage:
- 2,003
-
- Acres:
- 0.06
-
- Year Built:
- 2015
-
- Type:
- Residential
-
- Sub-Type:
- Single Family Residence
-
- Status:
- Active
Community Information
-
- Address:
- 5079 Donovan St
-
- Subdivision:
- Westhaven
-
- City:
- Franklin
-
- County:
- Williamson County, TN
-
- State:
- TN
-
- Zip Code:
- 37064
Amenities
-
- Amenities:
- Clubhouse, Fitness Center, Golf Course, Park, Playground, Pool, Sidewalks, Tennis Court(s), Underground Utilities, Trail(s)
-
- Utilities:
- Electricity Available, Natural Gas Available, Water Available, Cable Connected
-
- Parking Spaces:
- 4
-
- # of Garages:
- 1
-
- Garages:
- Garage Door Opener, Garage Faces Rear, Driveway, On Street
-
- View:
- Lake
-
- Is Waterfront:
- Yes
Interior
-
- Interior Features:
- Built-in Features, Ceiling Fan(s), Entrance Foyer, Extra Closets, Pantry, Walk-In Closet(s), High Speed Internet
-
- Appliances:
- Electric Oven, Cooktop, Gas Range, Dishwasher, Disposal, Microwave, Refrigerator, Stainless Steel Appliance(s), Water Purifier
-
- Heating:
- Central, Electric, Natural Gas
-
- Cooling:
- Ceiling Fan(s), Central Air, Electric
-
- # of Stories:
- 2
Exterior
-
- Lot Description:
- Level
-
- Construction:
- Fiber Cement, Hardboard Siding, Brick
School Information
-
- Elementary:
- Pearre Creek Elementary School
-
- Middle:
- Hillsboro Elementary/ Middle School
-
- High:
- Independence High School
Additional Information
-
- Date Listed:
- November 1st, 2025
-
- Days on Market:
- 6
Listing Details
- Listing Office:
- Onward Real Estate
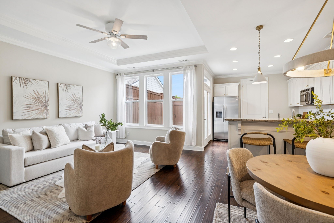
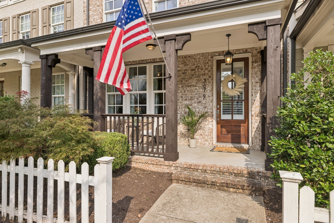
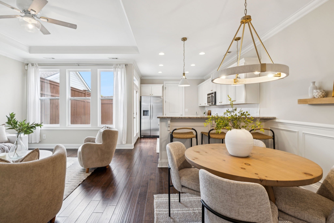
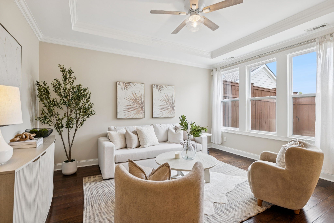
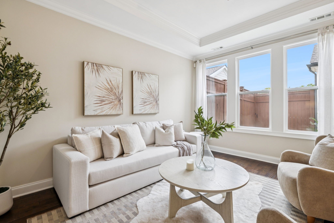
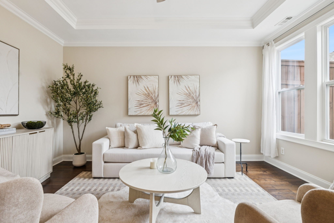

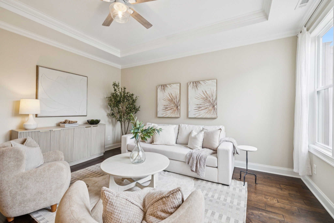
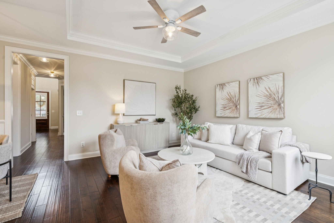
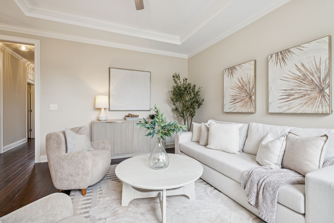
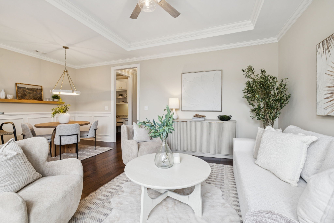
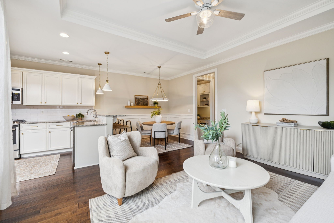

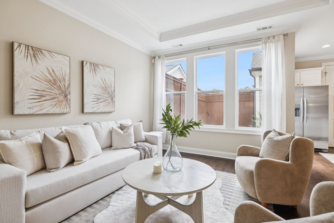
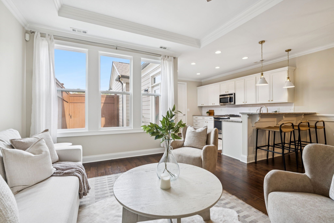
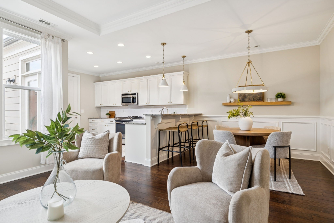
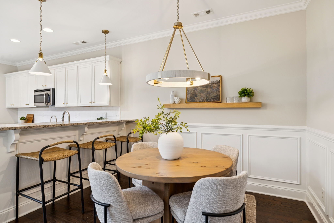
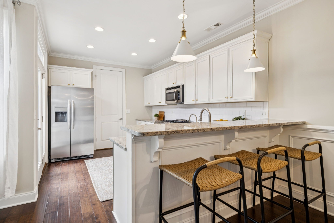
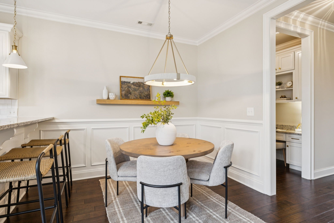
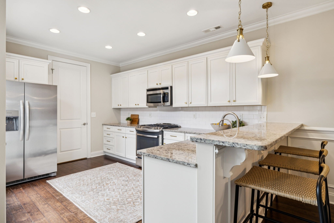
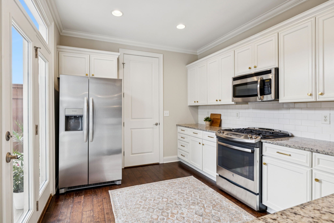
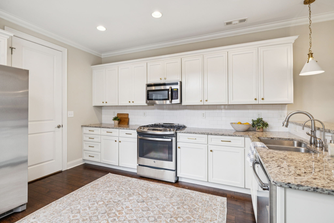
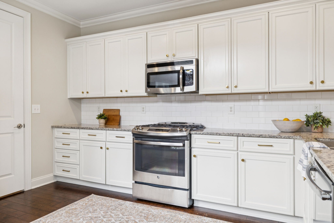
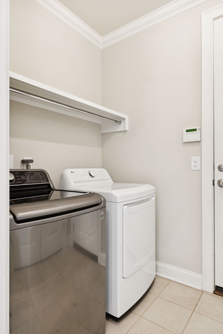
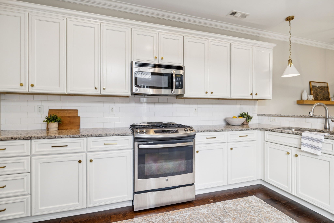
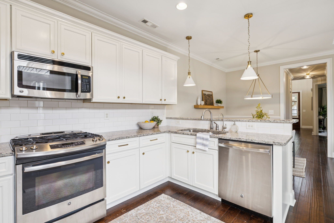
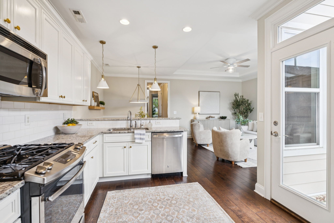
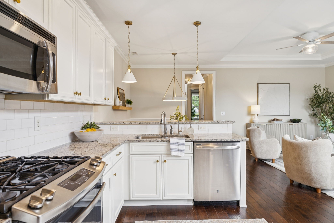
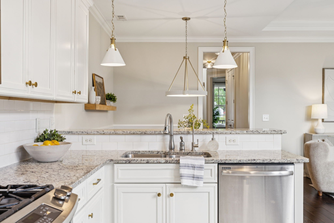
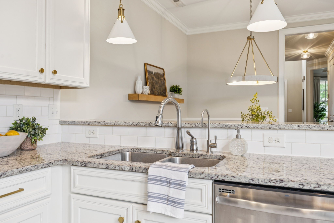
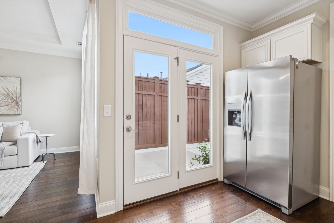
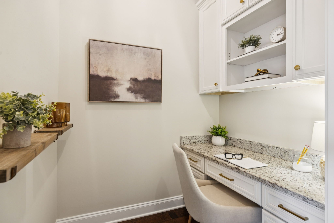
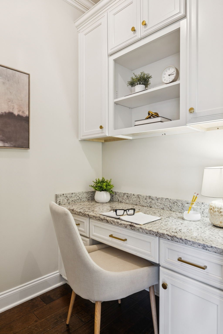
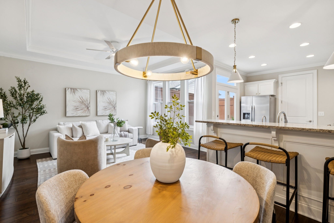
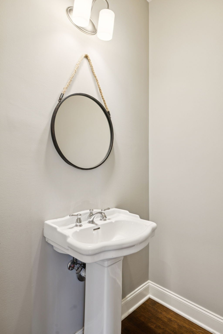
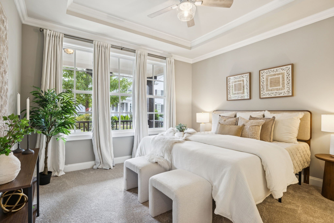
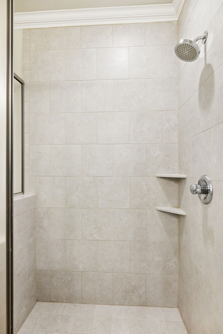
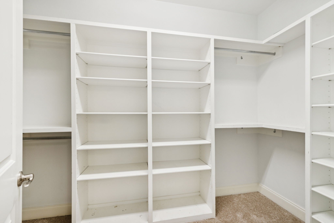
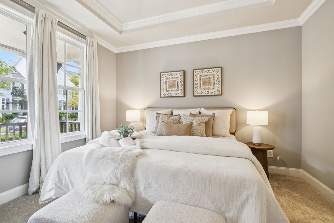

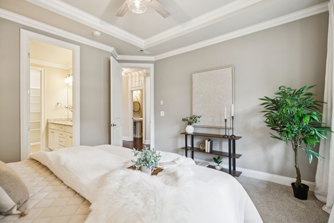
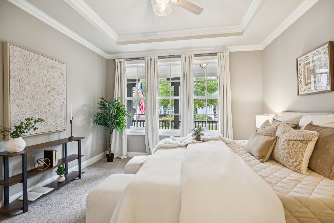
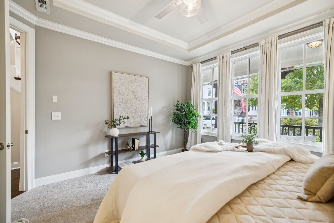
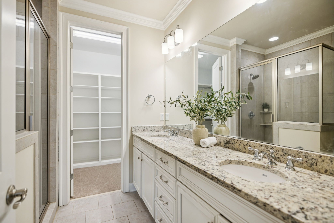
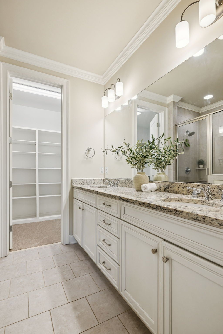
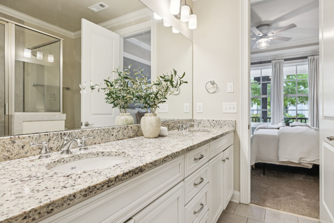
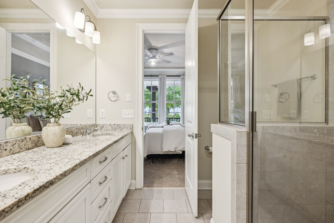
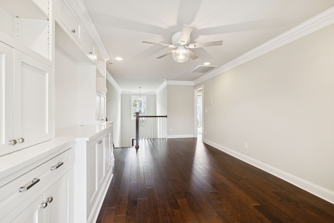
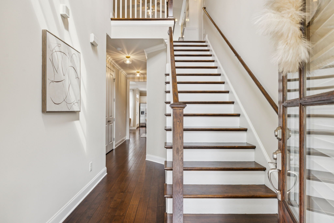
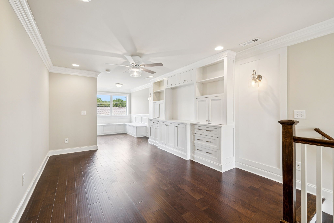
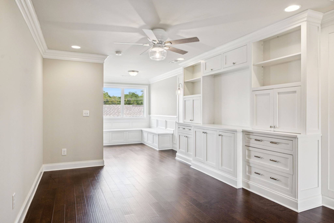
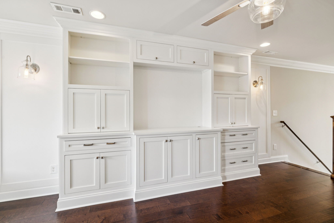
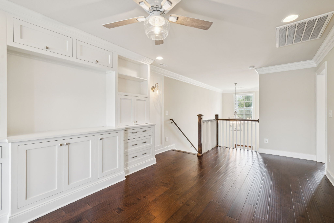

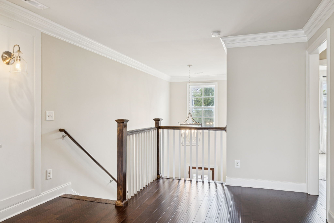
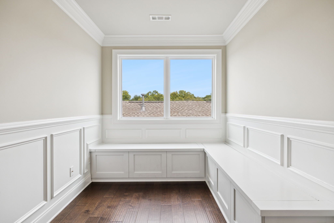
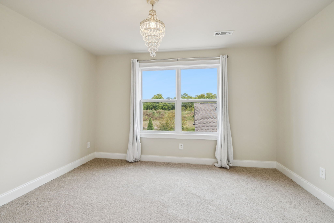
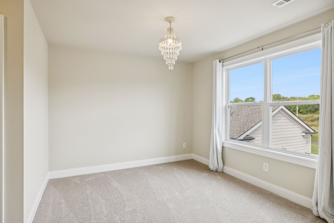
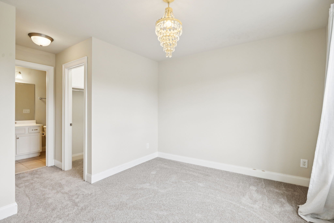
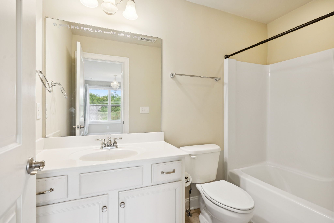
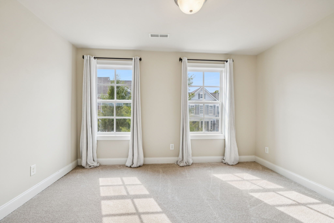
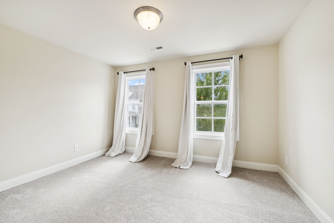
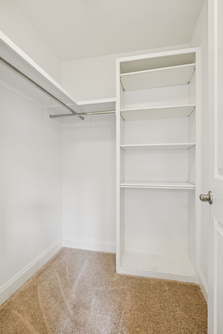
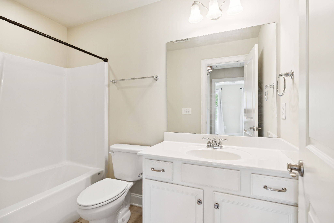
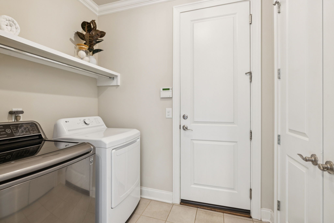
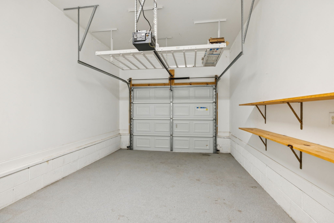
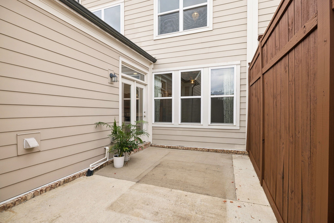
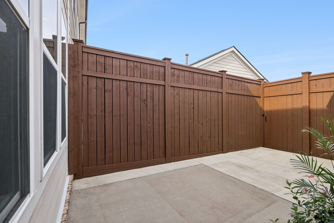

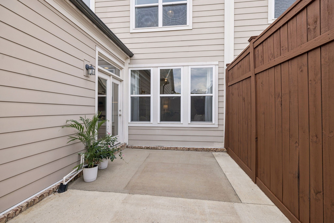
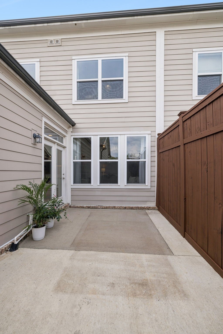
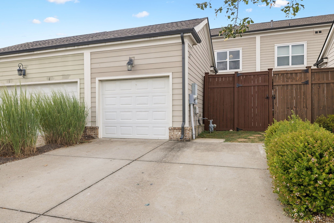
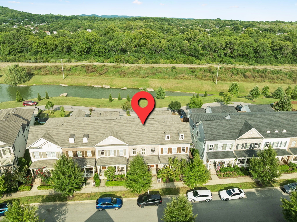
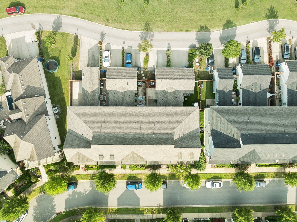
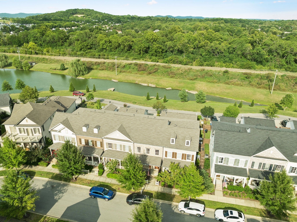
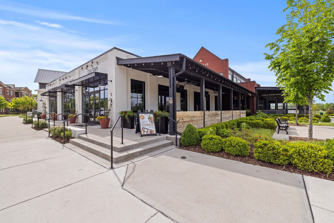
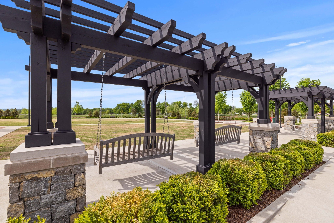
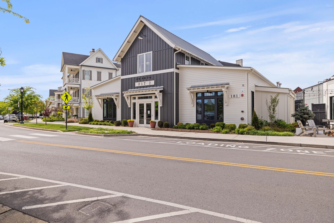
 Copyright 2025 RealTracs Solutions.
Copyright 2025 RealTracs Solutions.