$1,125,000 - 1029 Clifton St, Franklin
- 3
- Bedrooms
- 2½
- Baths
- 2,311
- SQ. Feet
- 0.11
- Acres
Stunning "Sanford" Floor Plan featuring a rocking chair front porch! This beauty offers an abundance of natural light that flows throughout the home! Open Concept, Main Floor Living with a Spacious First Floor Primary Suite; Gourmet Kitchen with Granite Countertops, Gas Cooktop and Cabinets to the Ceiling with Glass Uppers and Sizable Island with Seating. Expansive Living Room with Gas Fireplace and Dining Nook. Plantation Shutters Throughout. Quartz Counters in the Primary Bathroom. Upstairs Bonus Room with a Large Closet for Storage. Two Large Secondary Upstairs Bedrooms; Built-in Drop Zone. DIRECT ACCESS TO THE HOUSE FROM THE GARAGE! Beautifully Landscaped Courtyard with Privacy Fence and Pavers. Walking distance to the Westhaven Golf Club, Skube Swim Center and Tennis Courts! Enjoy all of the Westhaven Community Amenities which include Tennis, Pickleball, Hiking Trails, Swimming Pools, Fishing, Workout Facilities , Town Center and more!
Essential Information
-
- MLS® #:
- 3035012
-
- Price:
- $1,125,000
-
- Bedrooms:
- 3
-
- Bathrooms:
- 2.50
-
- Full Baths:
- 2
-
- Half Baths:
- 1
-
- Square Footage:
- 2,311
-
- Acres:
- 0.11
-
- Year Built:
- 2017
-
- Type:
- Residential
-
- Sub-Type:
- Single Family Residence
-
- Style:
- Traditional
-
- Status:
- Active
Community Information
-
- Address:
- 1029 Clifton St
-
- Subdivision:
- Westhaven
-
- City:
- Franklin
-
- County:
- Williamson County, TN
-
- State:
- TN
-
- Zip Code:
- 37064
Amenities
-
- Amenities:
- Clubhouse, Fitness Center, Golf Course, Park, Playground, Pool, Sidewalks, Tennis Court(s), Trail(s)
-
- Utilities:
- Electricity Available, Natural Gas Available, Water Available
-
- Parking Spaces:
- 2
-
- # of Garages:
- 2
-
- Garages:
- Garage Door Opener, Garage Faces Rear, Concrete
Interior
-
- Interior Features:
- Ceiling Fan(s), Entrance Foyer, Walk-In Closet(s)
-
- Appliances:
- Electric Oven, Cooktop, Dishwasher, Disposal, Microwave
-
- Heating:
- Central, Natural Gas
-
- Cooling:
- Central Air, Electric
-
- Fireplace:
- Yes
-
- # of Fireplaces:
- 1
-
- # of Stories:
- 2
Exterior
-
- Lot Description:
- Level
-
- Construction:
- Fiber Cement
School Information
-
- Elementary:
- Pearre Creek Elementary School
-
- Middle:
- Hillsboro Elementary/ Middle School
-
- High:
- Independence High School
Additional Information
-
- Date Listed:
- October 30th, 2025
-
- Days on Market:
- 6
Listing Details
- Listing Office:
- Compass
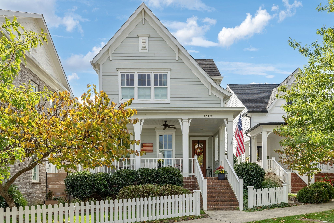
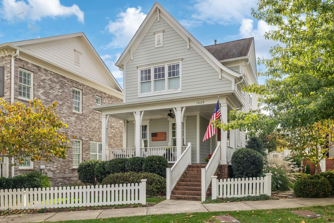
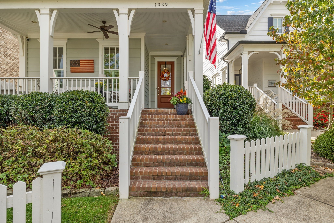
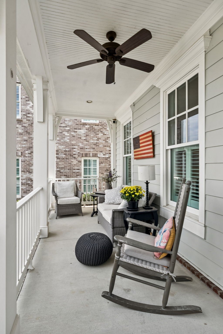
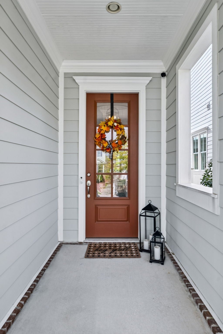
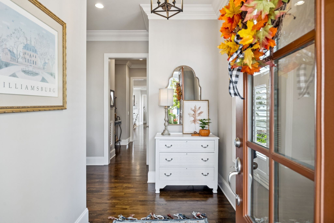
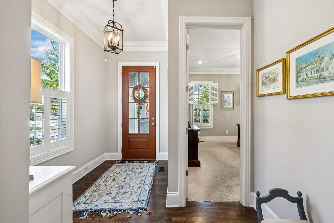
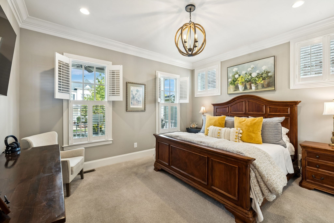
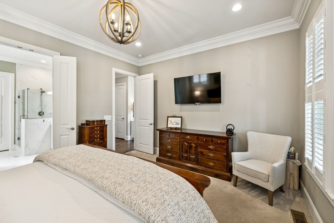
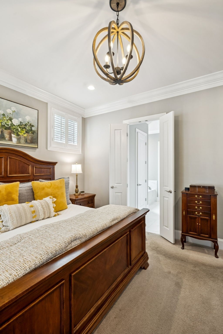
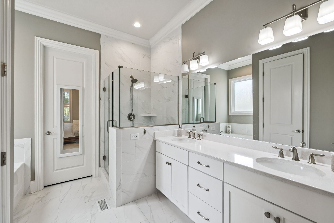
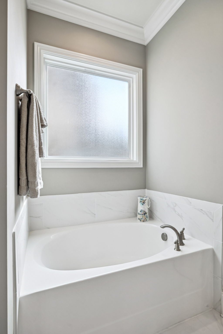
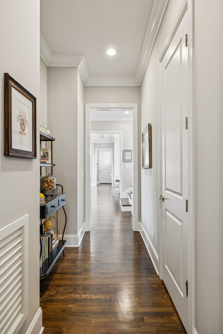
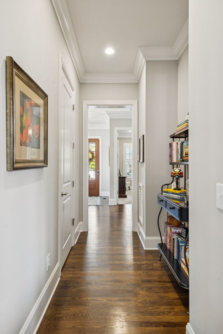
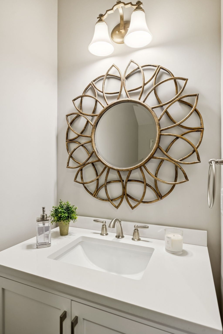
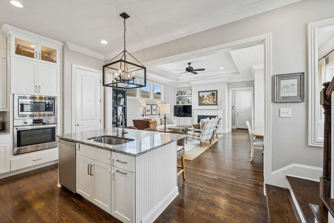
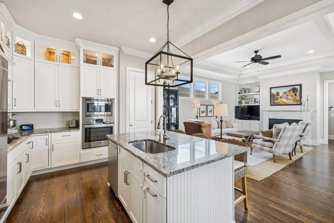
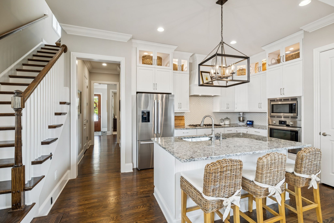
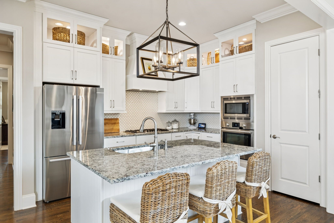
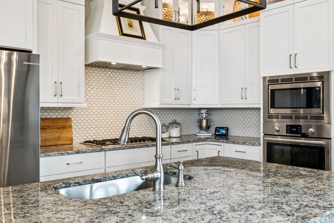
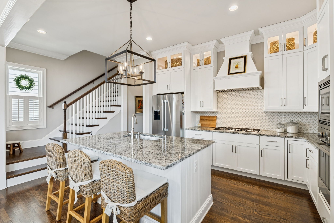
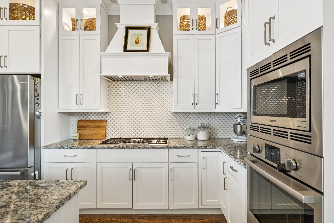
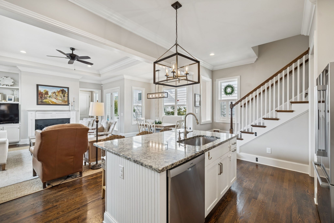
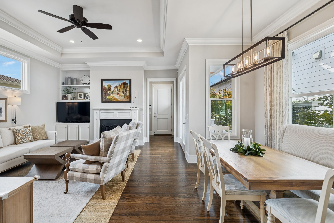
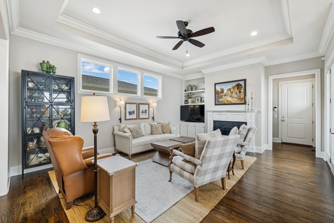
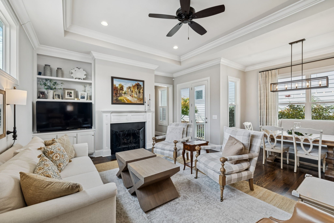
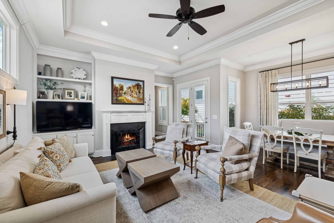
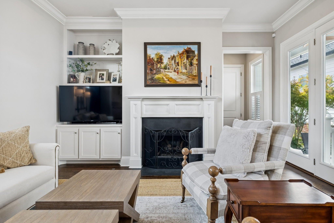
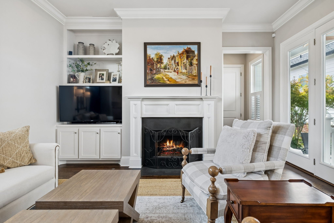
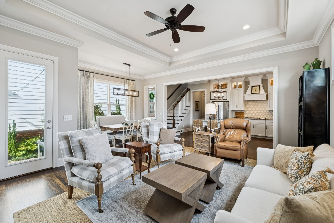
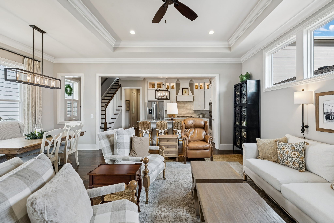
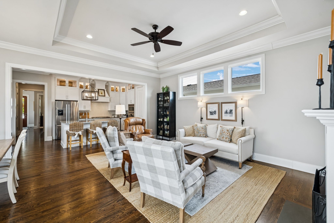
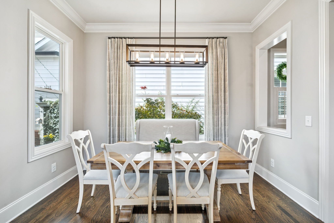
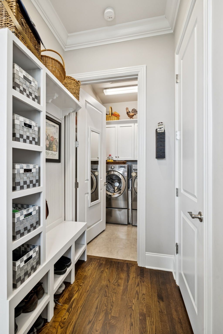
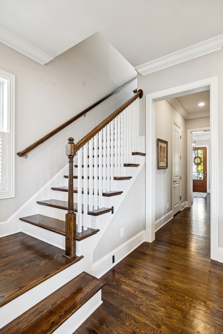
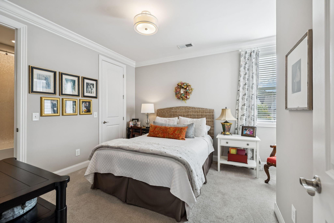
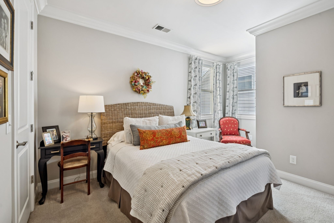
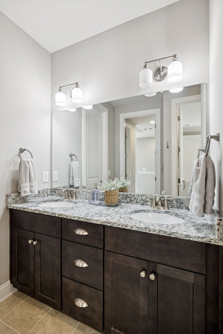
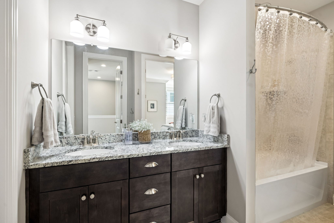
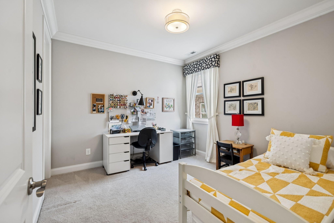
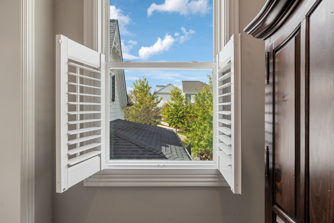
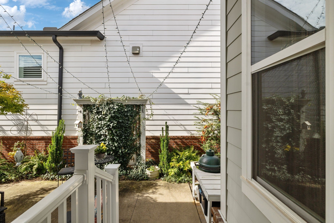
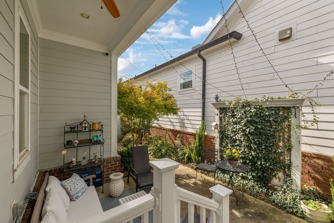
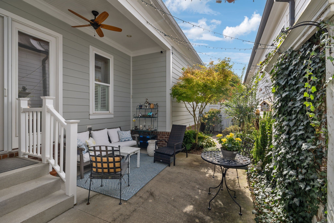
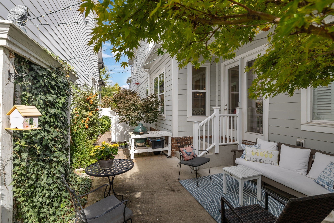
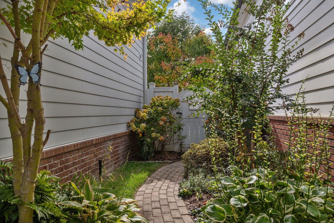
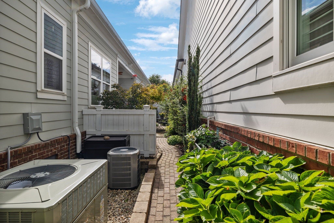
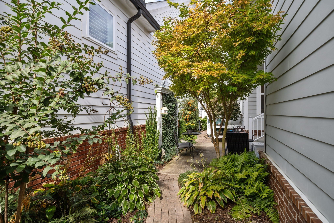
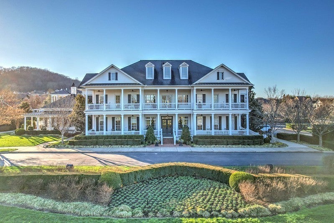
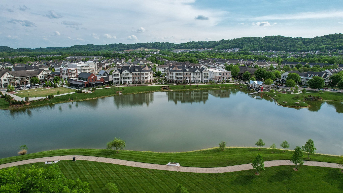
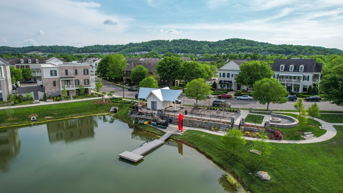
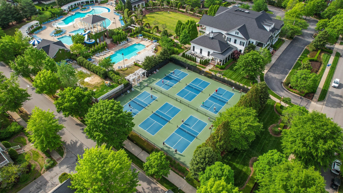
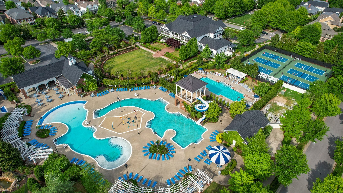
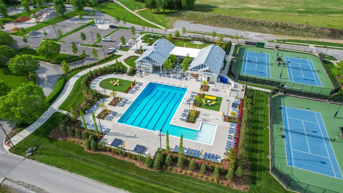
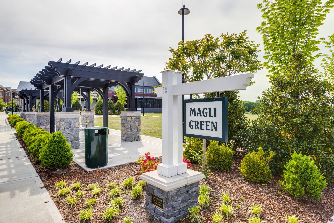
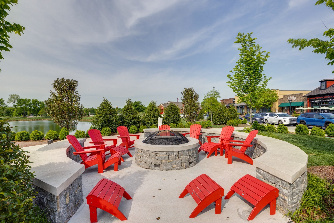
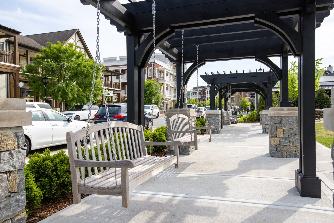
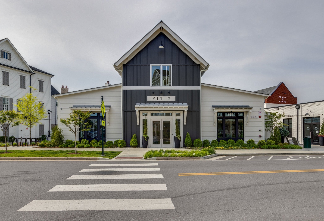
 Copyright 2025 RealTracs Solutions.
Copyright 2025 RealTracs Solutions.