$8,500 - 1306 Jewell Ave, Franklin
- 4
- Bedrooms
- 3
- Baths
- 2,427
- SQ. Feet
- 2008
- Year Built
Charming Fully Furnished Westhaven Gem for Lease Discover your dream home on Jewell Avenue in the heart of Westhaven! This stunning, fully furnished residence offers the perfect blend of tranquility and convenience, just steps from Pearre Creek Elementary and Westhaven’s vibrant shops and restaurants. With three spacious bedrooms downstairs, a versatile upstairs bonus room with a guest suite or fourth bedroom, and soaring 10-foot ceilings, this home is ideal for families, professionals, or anyone craving modern comfort. The open-concept living room, kitchen, and bar area create an inviting space for entertaining, while the attached two-car garage and attic provide ample storage. Step outside to your private oasis, featuring Japanese maples, mature hydrangeas, and a soothing water feature—perfect for unwinding with a book or hosting gatherings. This Westhaven treasure combines luxury, functionality, and an unbeatable location. Homes like this lease fast—schedule your private tour today and make it yours! Your rental includes use of all the fantastic amenities including the clubhouse, pools, state of the art gym and more! westhaventn.com
Essential Information
-
- MLS® #:
- 3032761
-
- Price:
- $8,500
-
- Bedrooms:
- 4
-
- Bathrooms:
- 3.00
-
- Full Baths:
- 3
-
- Square Footage:
- 2,427
-
- Acres:
- 0.00
-
- Year Built:
- 2008
-
- Type:
- Residential Lease
-
- Sub-Type:
- Single Family Residence
-
- Status:
- Active
Community Information
-
- Address:
- 1306 Jewell Ave
-
- Subdivision:
- Westhaven Sec 24
-
- City:
- Franklin
-
- County:
- Williamson County, TN
-
- State:
- TN
-
- Zip Code:
- 37064
Amenities
-
- Utilities:
- Electricity Available, Natural Gas Available, Water Available
-
- Parking Spaces:
- 2
-
- # of Garages:
- 2
-
- Garages:
- Garage Door Opener, Alley Access
Interior
-
- Interior Features:
- Ceiling Fan(s), Entrance Foyer, Extra Closets, Furnished, In-Law Floorplan, Pantry, Walk-In Closet(s), Kitchen Island
-
- Heating:
- Central, Natural Gas
-
- Cooling:
- Central Air, Electric
-
- # of Stories:
- 2
Exterior
-
- Roof:
- Asphalt
-
- Construction:
- Hardboard Siding, Brick
School Information
-
- Elementary:
- Pearre Creek Elementary School
-
- Middle:
- Hillsboro Elementary/ Middle School
-
- High:
- Independence High School
Additional Information
-
- Date Listed:
- October 23rd, 2025
-
- Days on Market:
- 12
Listing Details
- Listing Office:
- Lhi Homes International
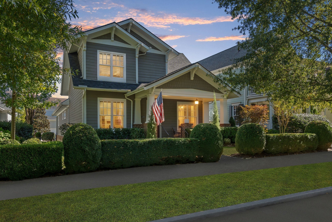
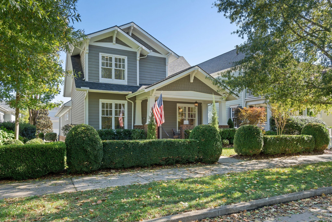
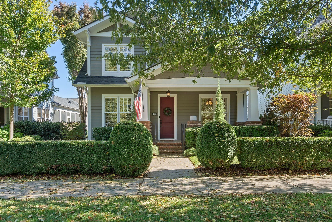
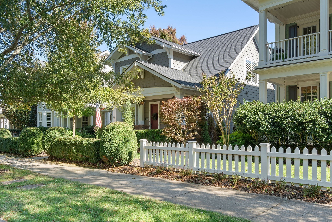
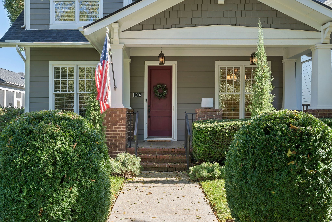
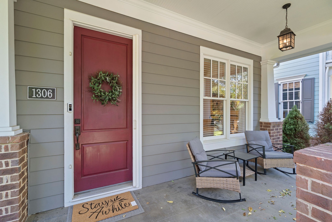
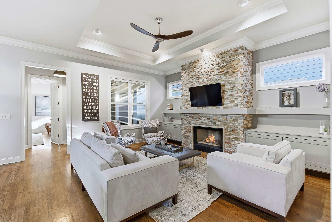
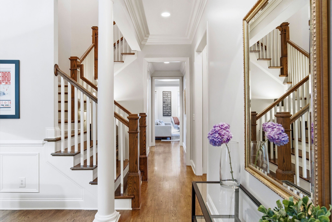
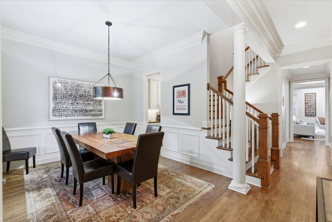
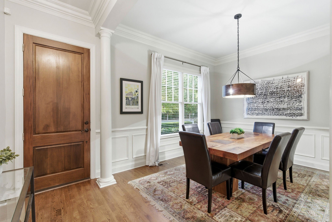
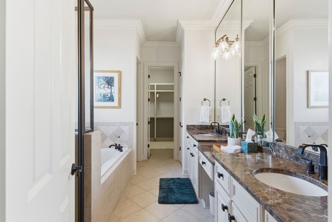
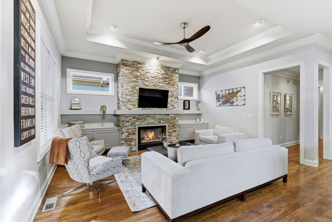
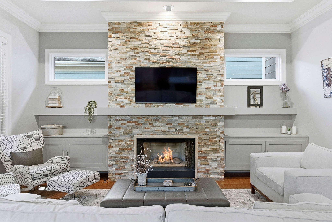
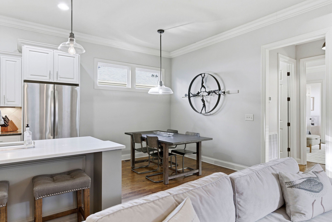
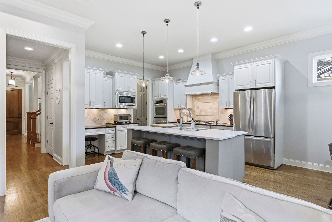
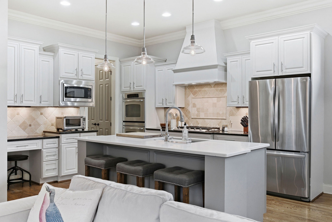
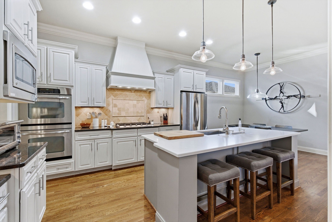
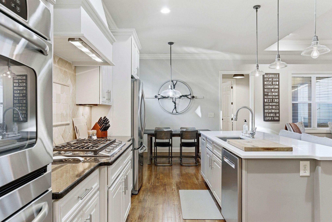
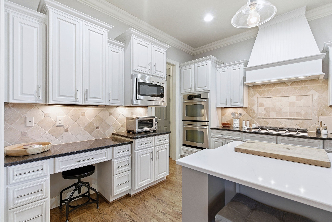
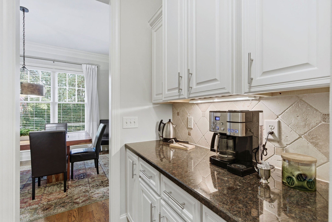
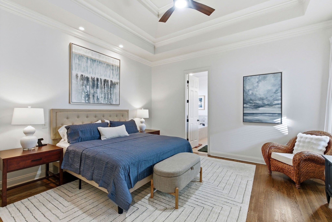
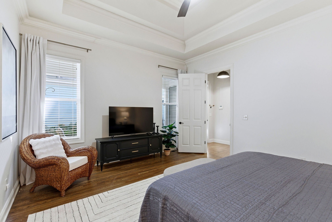
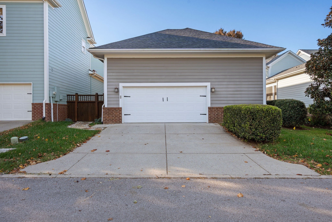
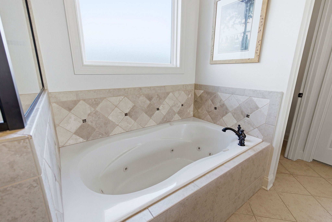
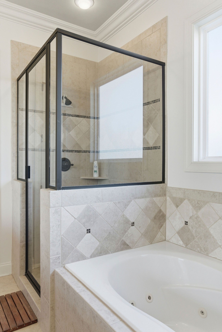
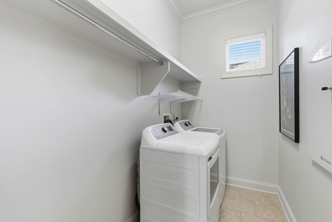
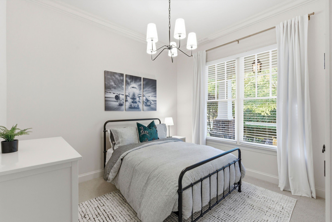
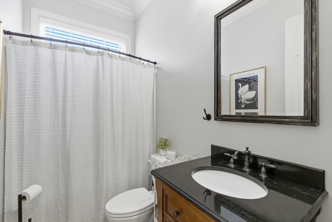
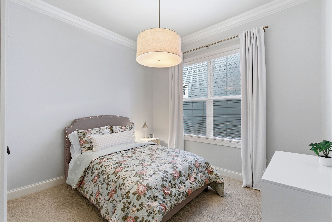
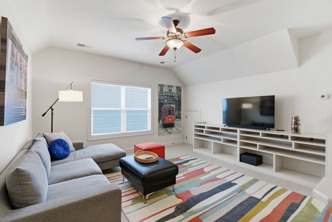
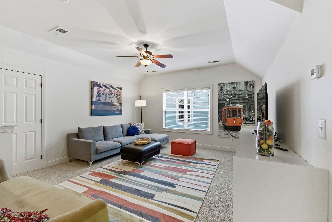
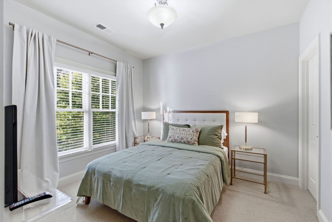
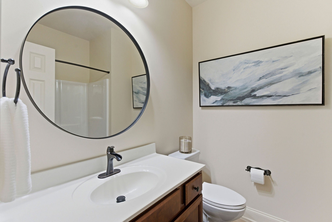
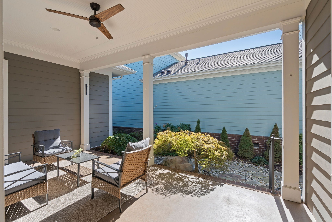
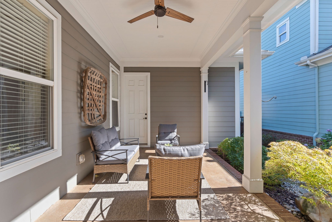
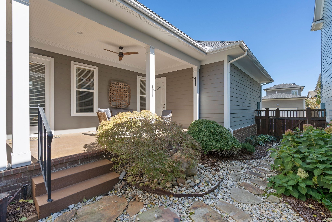
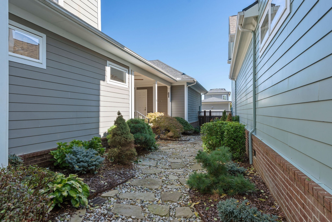
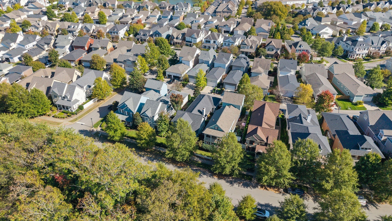

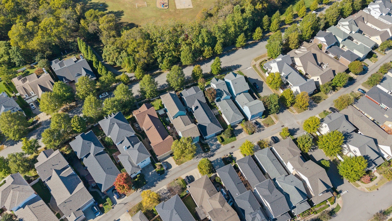
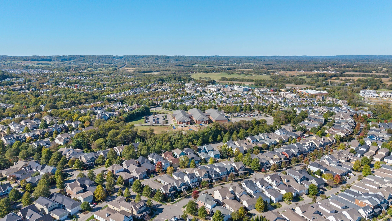
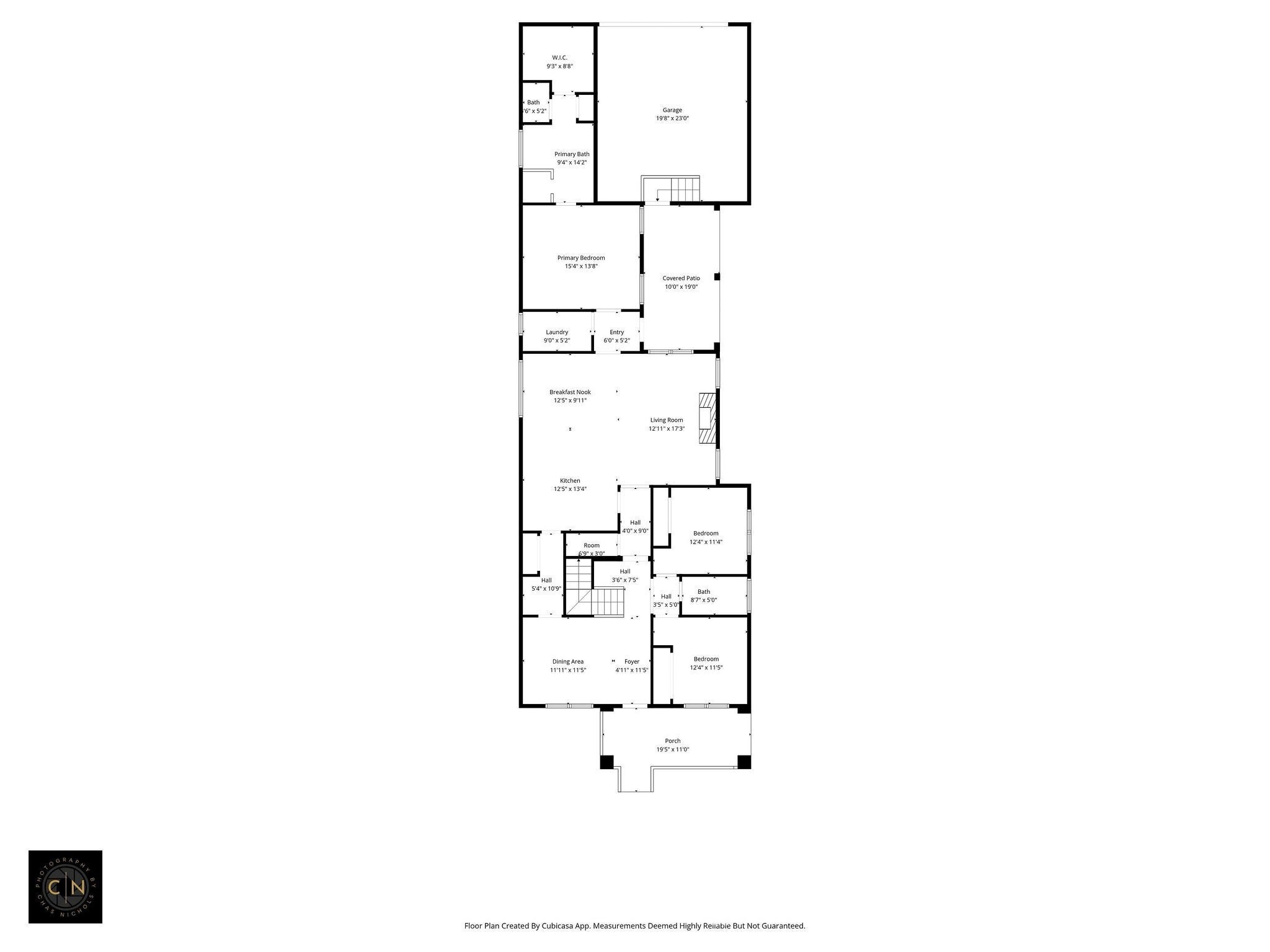
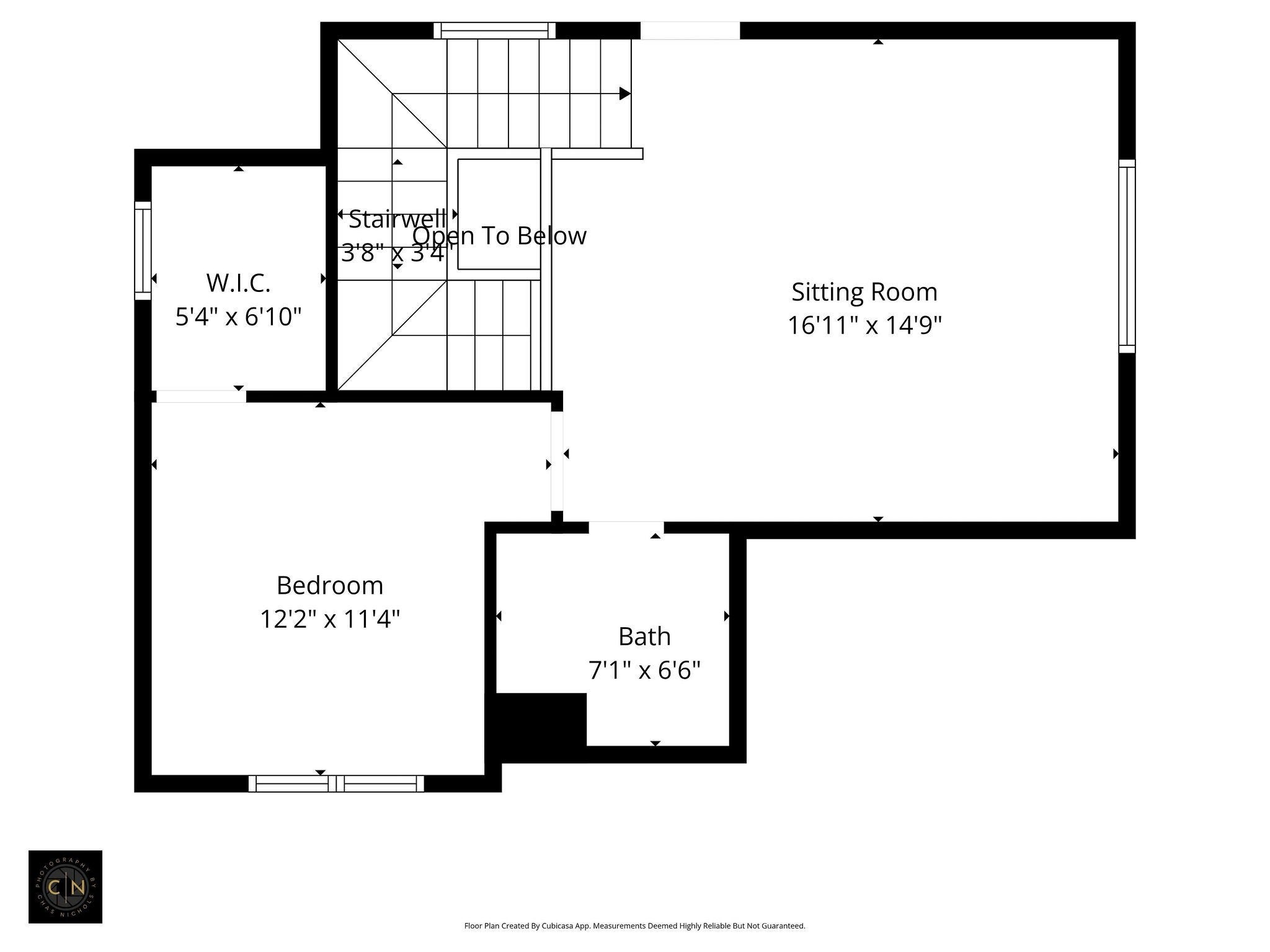
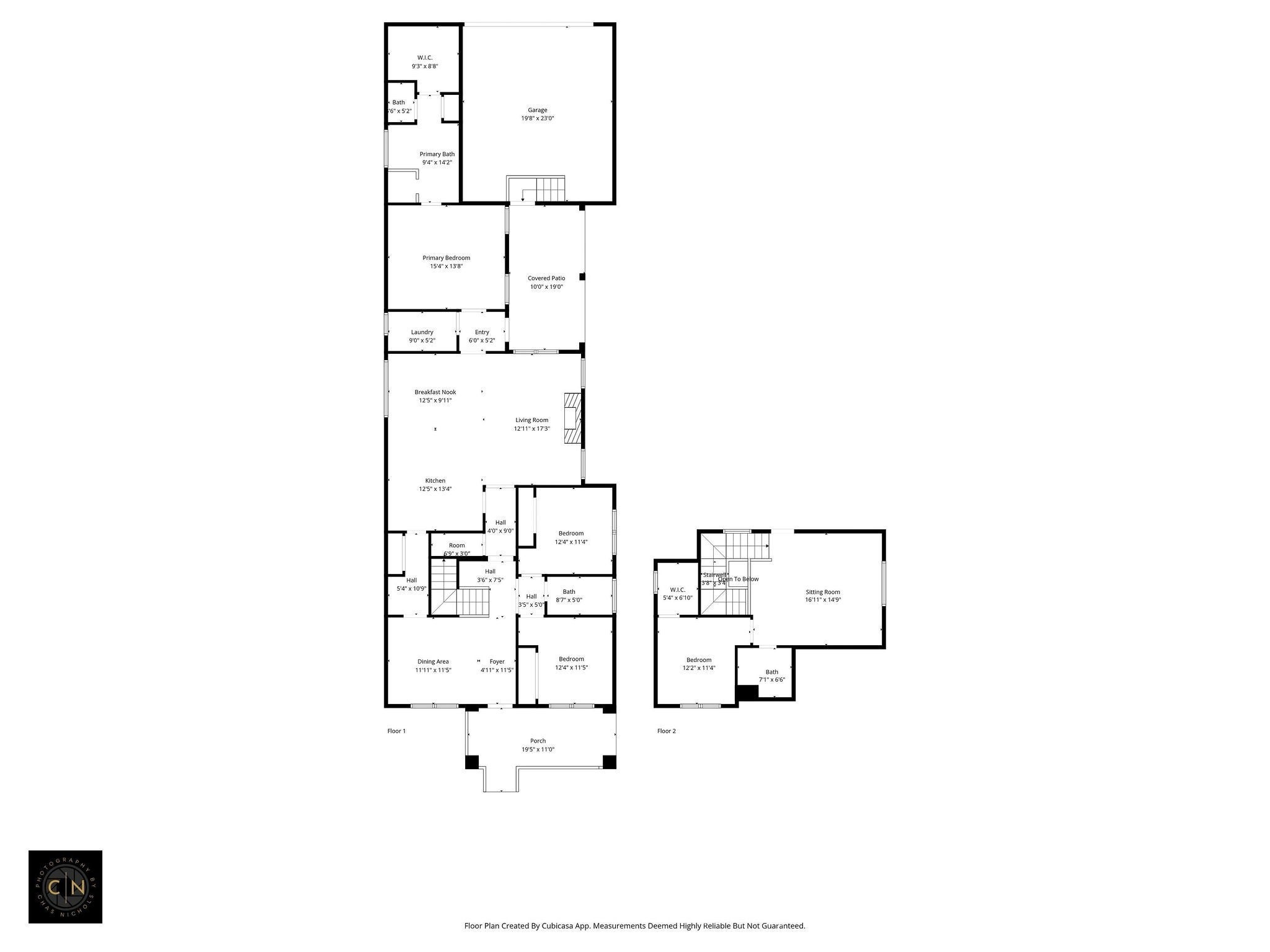
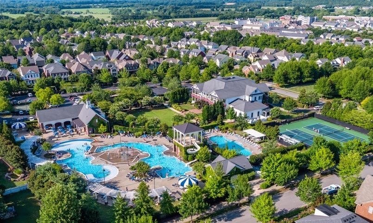
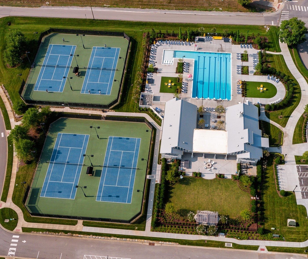
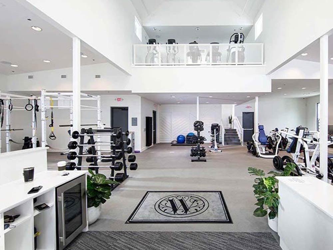
 Copyright 2025 RealTracs Solutions.
Copyright 2025 RealTracs Solutions.