$2,799,900 - 622 Stonewater Blvd, Franklin
- 5
- Bedrooms
- 4½
- Baths
- 5,582
- SQ. Feet
- 0.23
- Acres
Beautiful five-bedroom all brick estate in Westhaven blends timeless Southern style with modern comfort on a spacious corner lot. New hardwood floors and updated lighting lead to the gorgeous gourmet kitchen with high end appliances, custom cabinetry and a walk in pantry which flows seamlessly into living space with stone fireplace made for gathering. A sunroom opens to a serene outdoor living area with sitting area, covered kitchen and decking perfect for relaxing or entertaining. The main level primary suite offers a spa inspired bath with heated floors and expansive walk-in closet. Upstairs, four bedrooms with updated bathrooms and a bonus room for flexible space for guests. The main level also includes private office spaces for working from home or studying. A bonus room above the garage includes a wet bar and full bath ideal for movie nights or hosting friends. Picture yourself enjoying mornings on the front porch and evenings in your own private oasis while taking advantage of Westhaven amenities including golf, pools, tennis and pickleball courts, fitness center, restaurants, coffee shops, and a neighborhood market just steps away.
Essential Information
-
- MLS® #:
- 3015503
-
- Price:
- $2,799,900
-
- Bedrooms:
- 5
-
- Bathrooms:
- 4.50
-
- Full Baths:
- 4
-
- Half Baths:
- 1
-
- Square Footage:
- 5,582
-
- Acres:
- 0.23
-
- Year Built:
- 2006
-
- Type:
- Residential
-
- Sub-Type:
- Single Family Residence
-
- Style:
- Traditional
-
- Status:
- Under Contract - Showing
Community Information
-
- Address:
- 622 Stonewater Blvd
-
- Subdivision:
- Westhaven Sec 12
-
- City:
- Franklin
-
- County:
- Williamson County, TN
-
- State:
- TN
-
- Zip Code:
- 37064
Amenities
-
- Amenities:
- Clubhouse, Fitness Center, Golf Course, Park, Playground, Pool, Sidewalks, Tennis Court(s), Underground Utilities, Trail(s)
-
- Utilities:
- Natural Gas Available, Water Available
-
- Parking Spaces:
- 3
-
- # of Garages:
- 3
-
- Garages:
- Garage Door Opener, Garage Faces Rear
Interior
-
- Interior Features:
- Ceiling Fan(s), Central Vacuum, Entrance Foyer, Extra Closets, Pantry, Redecorated, Walk-In Closet(s), Wet Bar, High Speed Internet
-
- Appliances:
- Double Oven, Electric Oven, Gas Range, Dishwasher, Disposal, Ice Maker, Microwave, Refrigerator
-
- Heating:
- Central, Natural Gas
-
- Cooling:
- Central Air
-
- Fireplace:
- Yes
-
- # of Fireplaces:
- 1
-
- # of Stories:
- 2
Exterior
-
- Lot Description:
- Level
-
- Roof:
- Shingle
-
- Construction:
- Brick
School Information
-
- Elementary:
- Pearre Creek Elementary School
-
- Middle:
- Hillsboro Elementary/ Middle School
-
- High:
- Independence High School
Additional Information
-
- Date Listed:
- October 13th, 2025
-
- Days on Market:
- 23
Listing Details
- Listing Office:
- Tim Thompson Premier Realtors
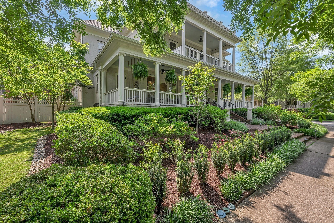
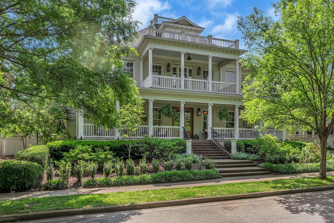
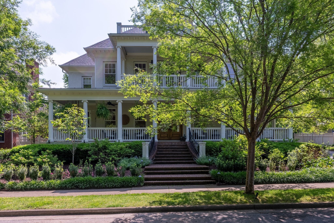
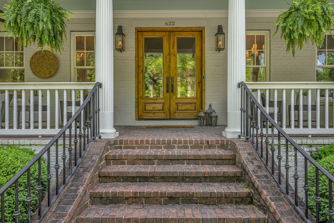
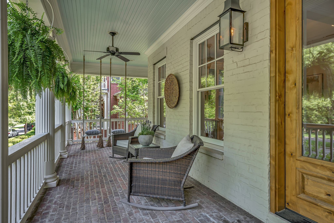
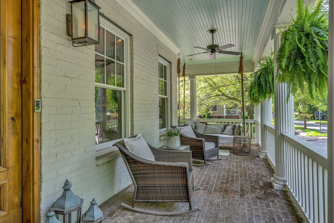
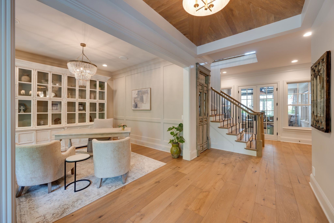
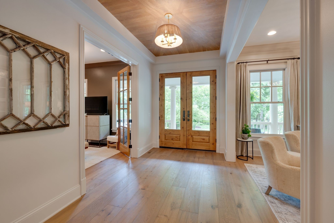
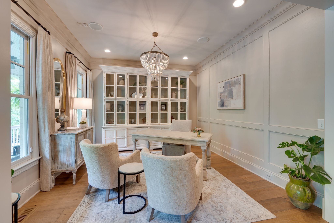
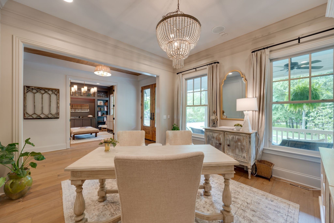
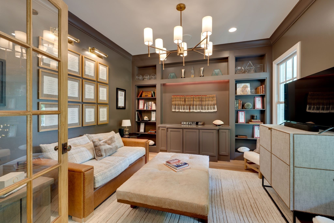
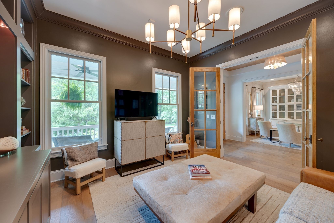
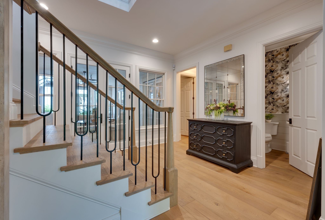
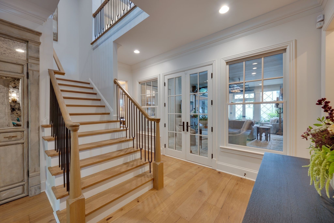
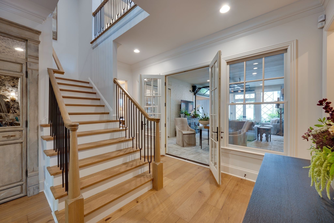
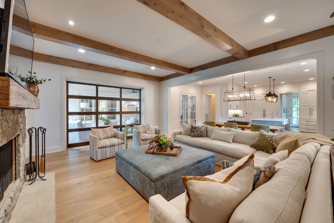
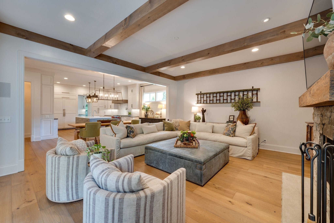
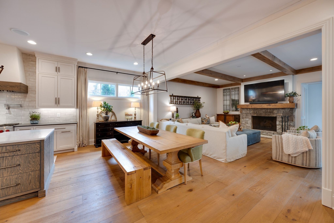
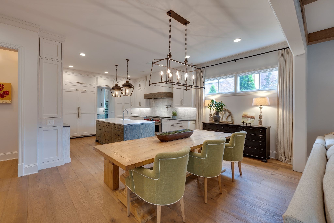
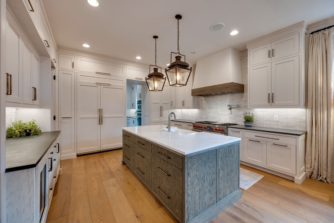
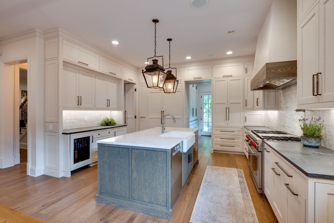
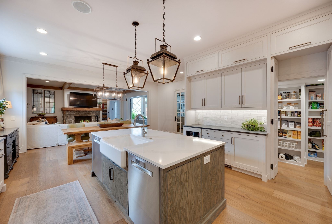
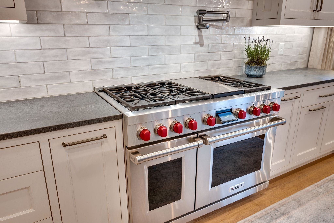
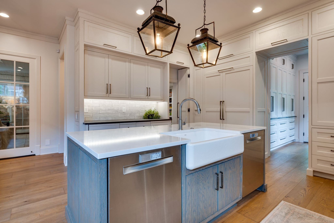
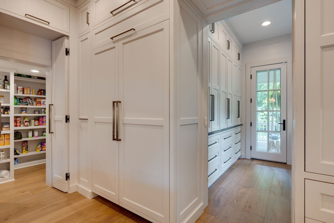
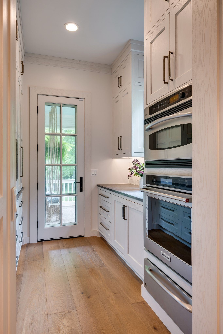
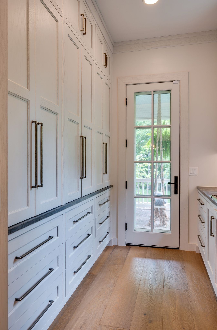
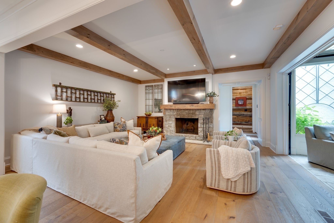
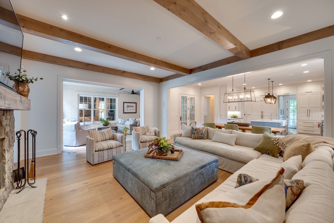
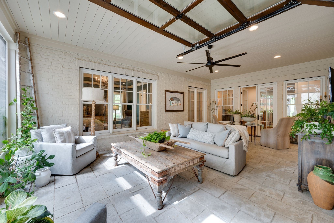
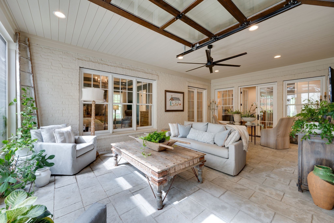
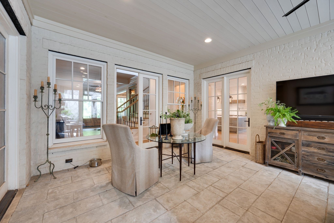
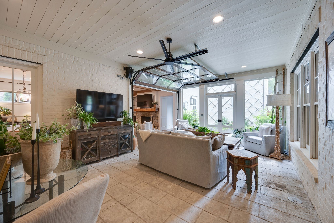
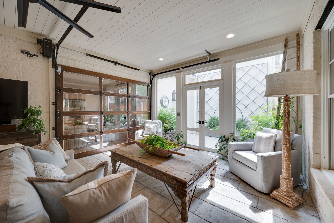
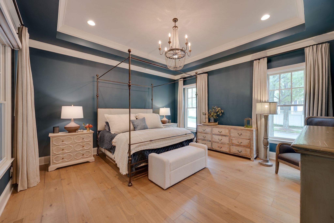
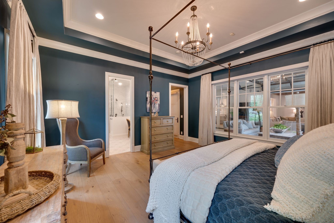
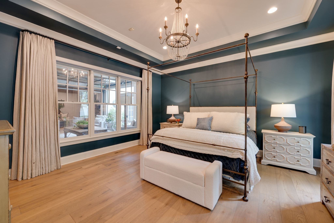
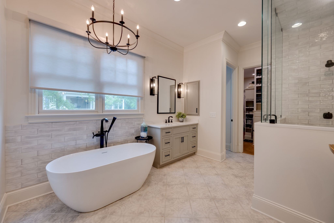
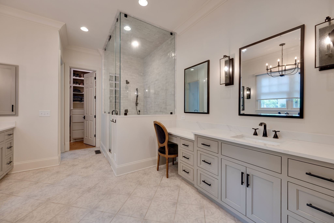
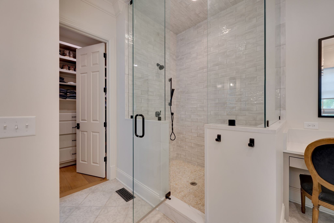
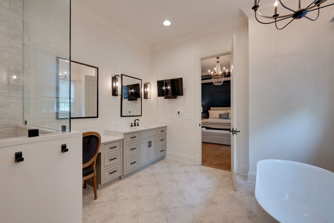
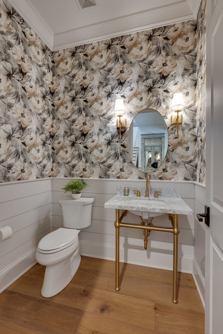
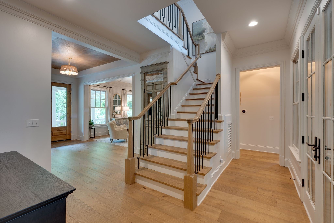
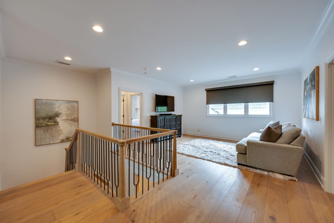
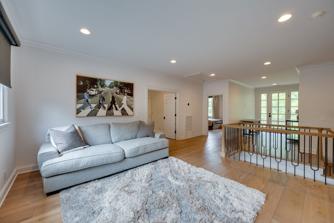
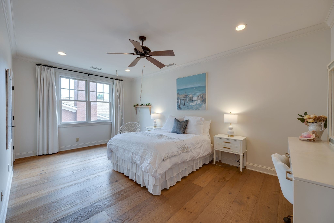
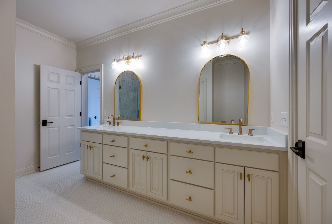
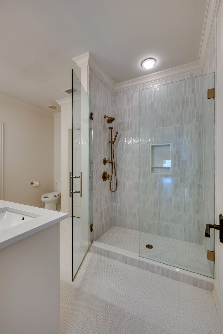
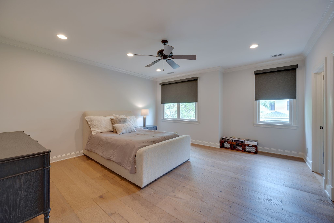
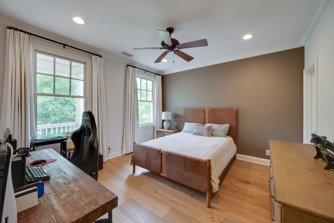
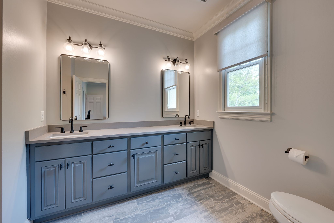
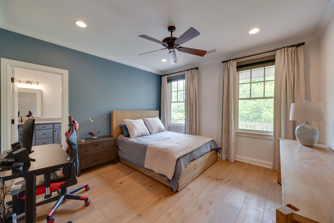
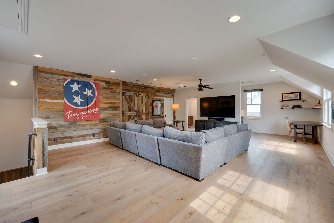
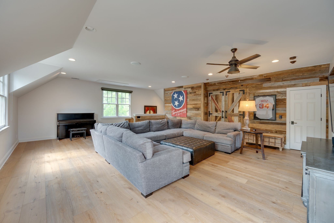
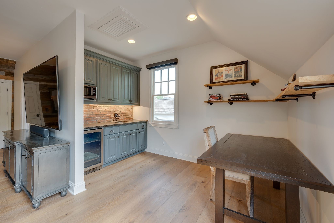
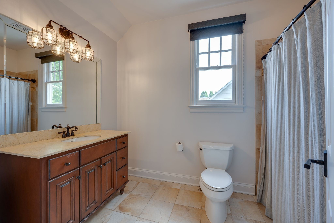
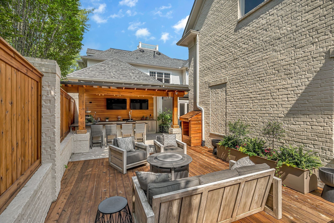
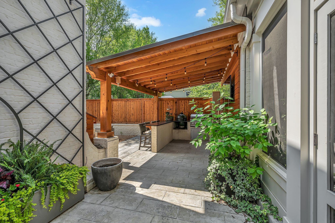
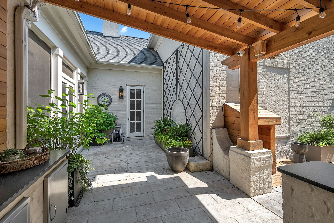
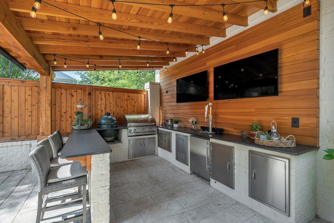
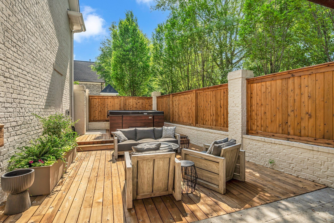
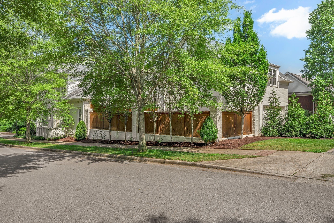
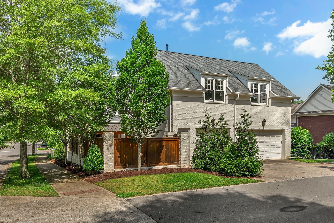
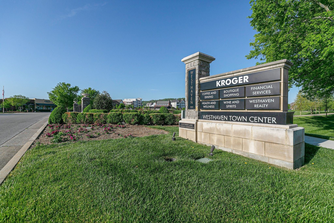
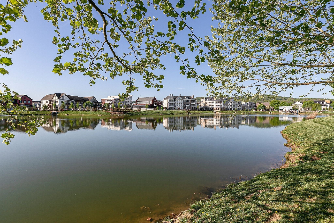
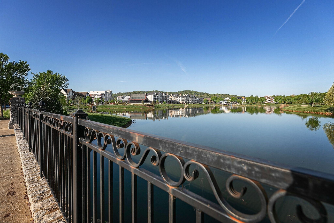
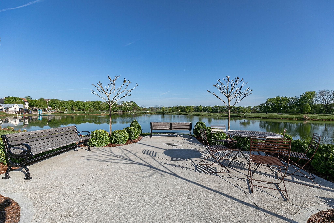
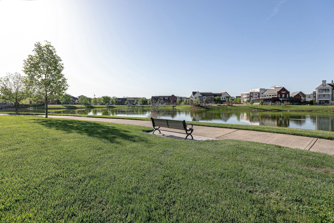
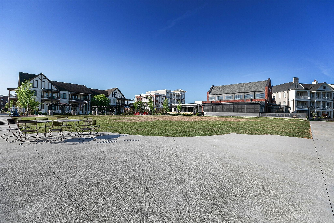
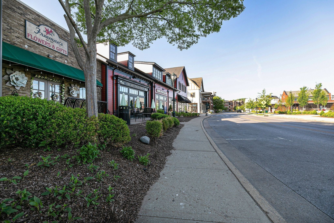
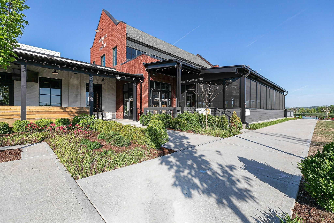
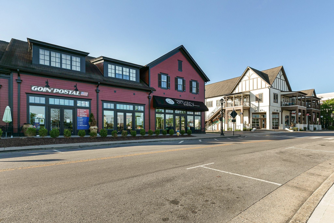
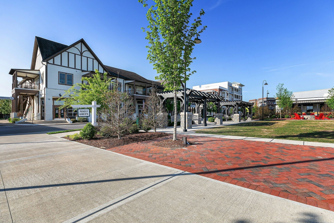
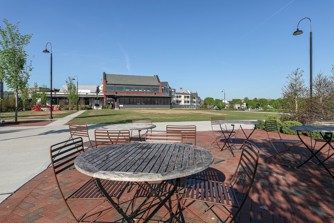
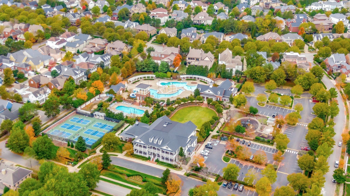
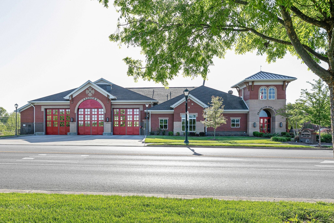
 Copyright 2025 RealTracs Solutions.
Copyright 2025 RealTracs Solutions.