$2,999,995 - 1504 Fleetwood Dr, Franklin
- 6
- Bedrooms
- 6½
- Baths
- 7,343
- SQ. Feet
- 0.64
- Acres
Experience elevated living at 1504 Fleetwood Drive, a timeless custom-built estate nestled on a private, wooded cul-de-sac, one of the larger lots in Franklin’s coveted Westhaven community. Set on 0.64 acres, this refined residence offers more than 7,300 square feet of luxurious living space, including a main-level primary suite, soaring ceilings, and a seamless flow between formal and casual areas. The interior has been freshly painted, adding a crisp, move-in-ready feel throughout. Four bedrooms upstairs, each with its own en suite bathroom, plus an oversize flex space, perfect for a home gym. A fully finished walkout basement provides versatility with two additional rooms that could be bedrooms, an office, or the perfect craft room. The expansive screened-in porch with fireplace and generous deck overlook a serene, private backyard perfect for upscale indoor-outdoor entertaining. With lush landscaping, a three-car garage, and access to Westhaven’s premier amenities, this property embodies classic sophistication and modern comfort.
Essential Information
-
- MLS® #:
- 3007647
-
- Price:
- $2,999,995
-
- Bedrooms:
- 6
-
- Bathrooms:
- 6.50
-
- Full Baths:
- 6
-
- Half Baths:
- 1
-
- Square Footage:
- 7,343
-
- Acres:
- 0.64
-
- Year Built:
- 2012
-
- Type:
- Residential
-
- Sub-Type:
- Single Family Residence
-
- Style:
- Traditional
-
- Status:
- Under Contract - Showing
Community Information
-
- Address:
- 1504 Fleetwood Dr
-
- Subdivision:
- Westhaven Sec 18
-
- City:
- Franklin
-
- County:
- Williamson County, TN
-
- State:
- TN
-
- Zip Code:
- 37064
Amenities
-
- Amenities:
- Clubhouse, Fitness Center, Golf Course, Park, Playground, Pool, Sidewalks, Tennis Court(s), Underground Utilities, Trail(s)
-
- Utilities:
- Electricity Available, Natural Gas Available, Water Available
-
- Parking Spaces:
- 3
-
- # of Garages:
- 3
-
- Garages:
- Garage Door Opener, Garage Faces Side, Driveway, On Street
Interior
-
- Interior Features:
- Built-in Features, Ceiling Fan(s), Entrance Foyer, Extra Closets, High Ceilings, Open Floorplan, Pantry, Walk-In Closet(s), Wet Bar
-
- Appliances:
- Double Oven, Electric Oven, Gas Range, Range, Dishwasher, Disposal, Microwave, Refrigerator, Stainless Steel Appliance(s)
-
- Heating:
- Central, Natural Gas
-
- Cooling:
- Central Air, Electric
-
- Fireplace:
- Yes
-
- # of Fireplaces:
- 2
-
- # of Stories:
- 2
Exterior
-
- Lot Description:
- Cul-De-Sac
-
- Roof:
- Shingle
-
- Construction:
- Brick
School Information
-
- Elementary:
- Pearre Creek Elementary School
-
- Middle:
- Hillsboro Elementary/ Middle School
-
- High:
- Independence High School
Additional Information
-
- Date Listed:
- October 5th, 2025
-
- Days on Market:
- 30
Listing Details
- Listing Office:
- Compass Re
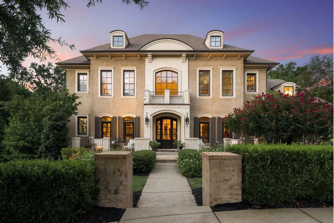
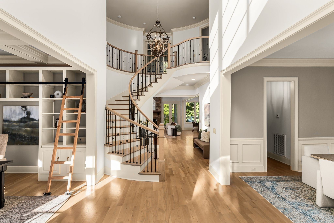
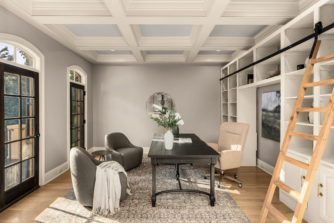
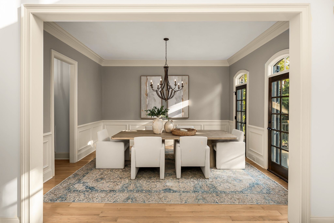
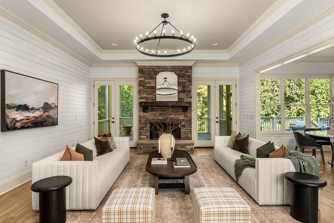
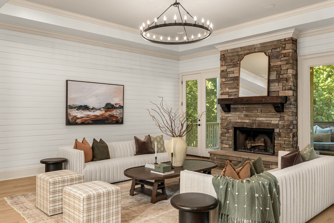
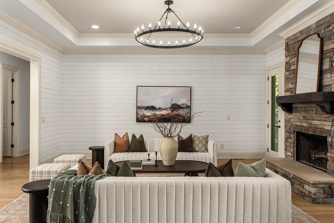
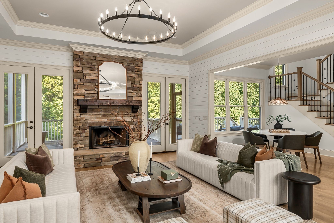
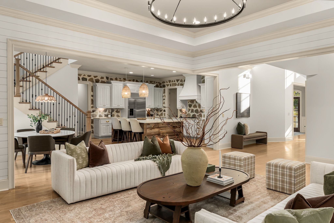
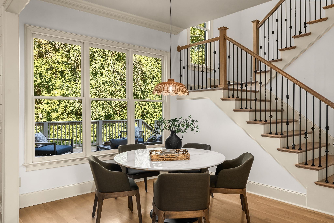
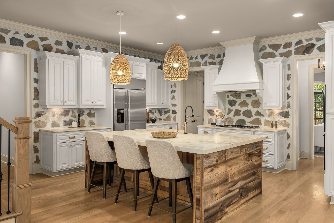
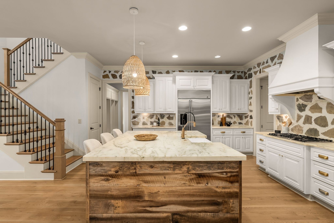
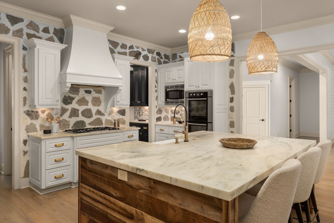
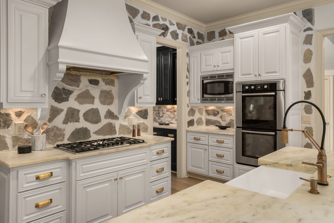
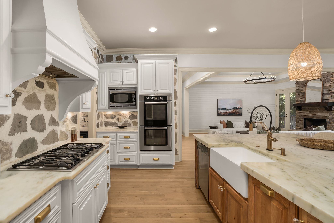
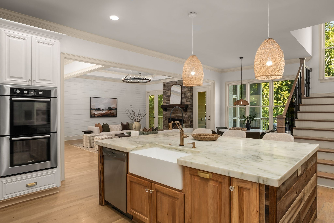
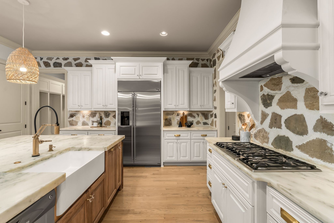
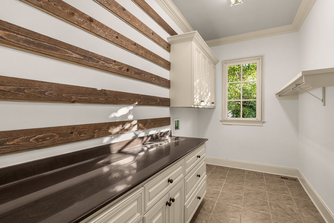
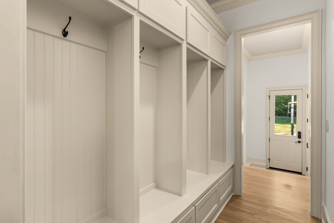
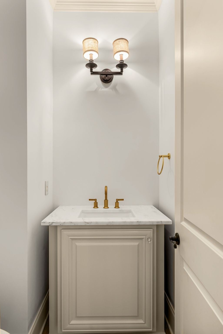
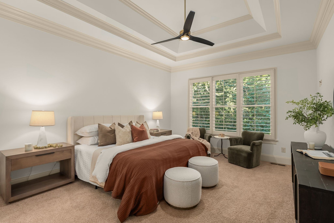
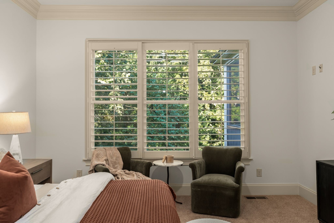
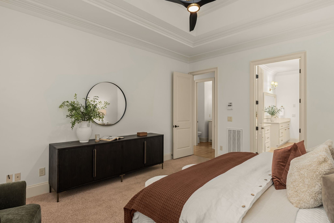
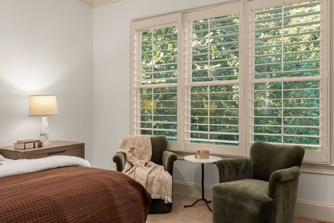
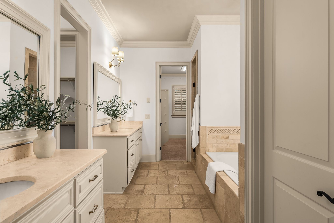
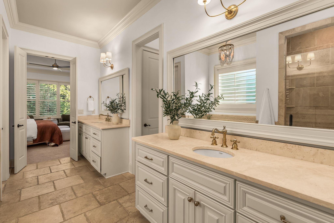
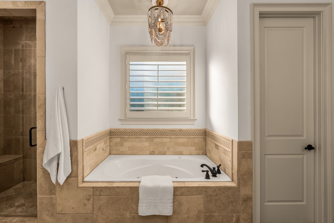
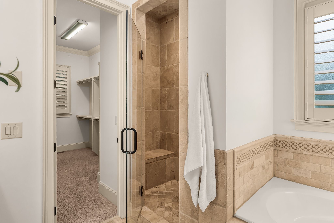
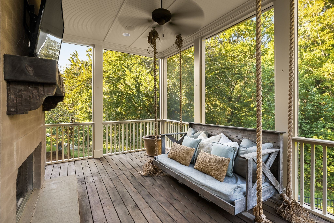
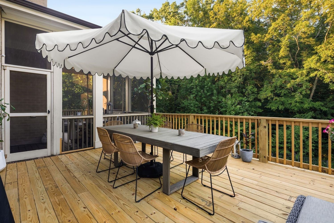
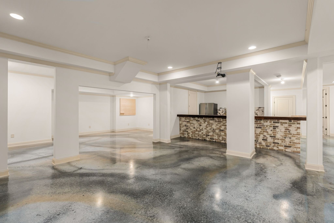
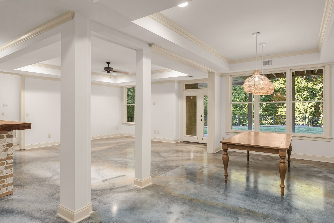
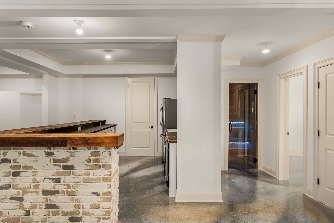
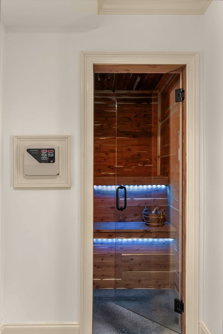
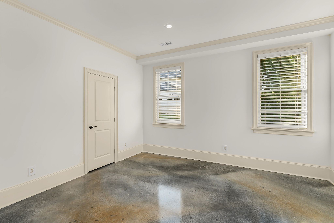
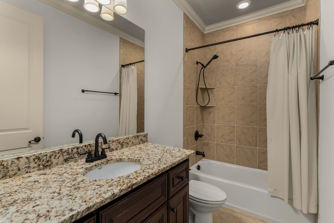
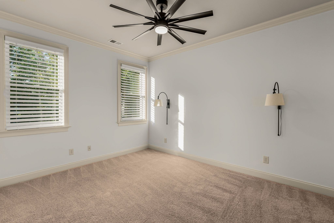
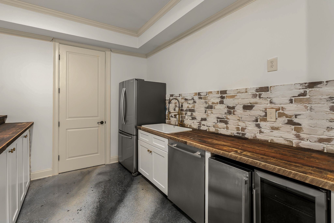
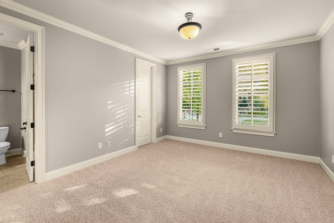
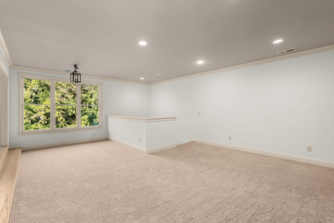
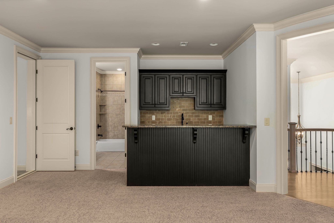
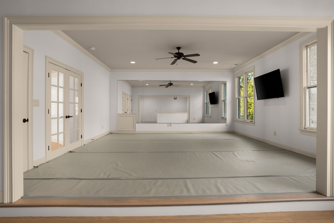
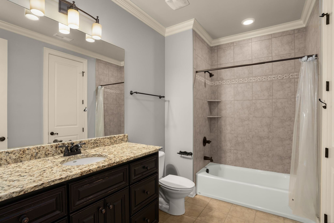
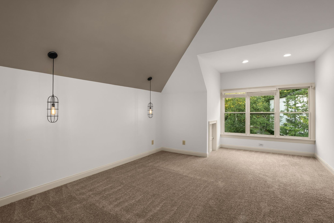
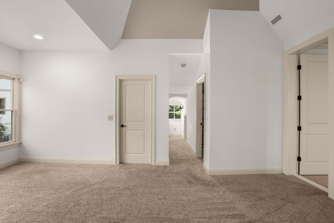
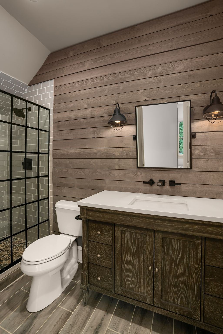
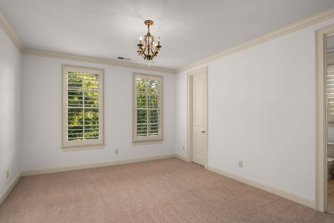
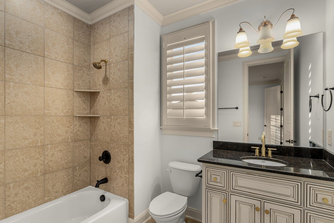
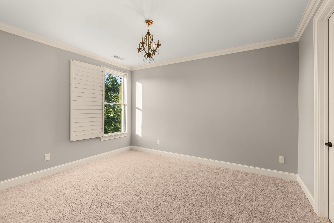
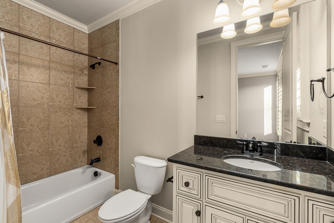
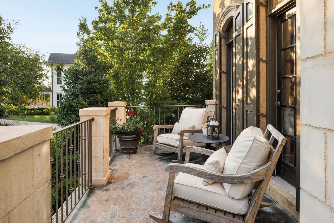
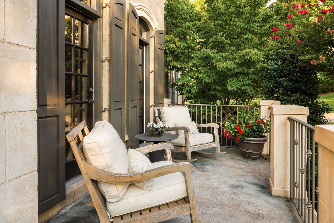
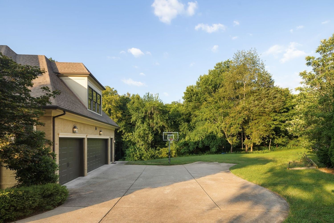
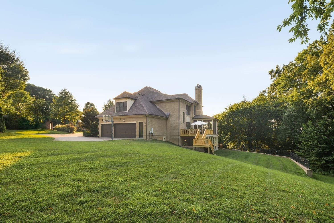
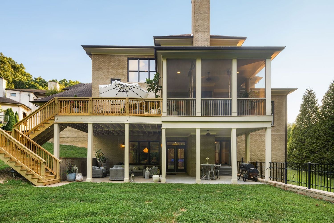
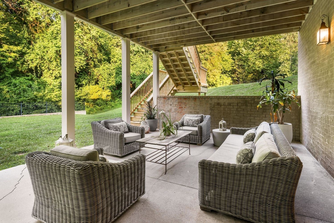
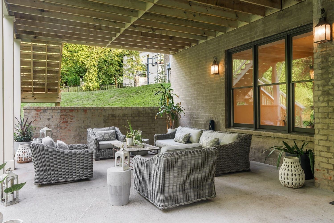
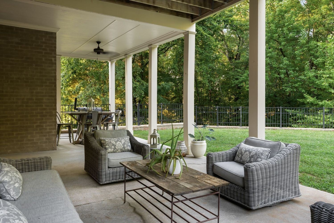
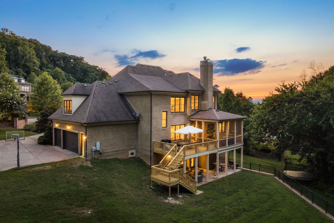
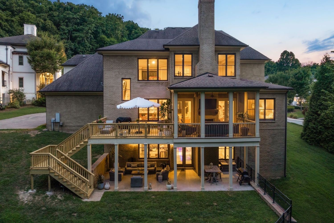
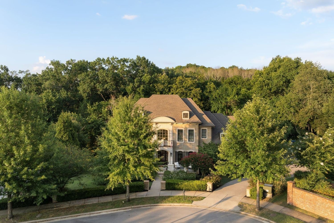
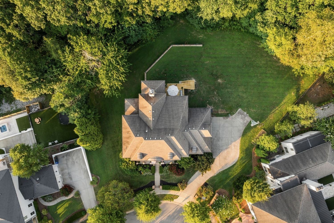
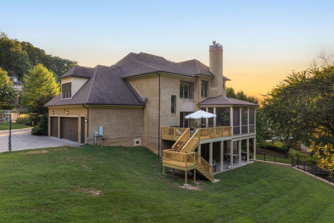
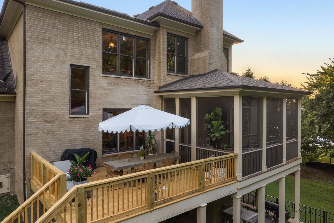
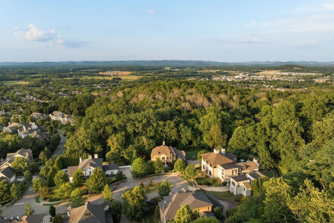
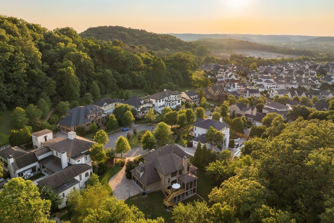
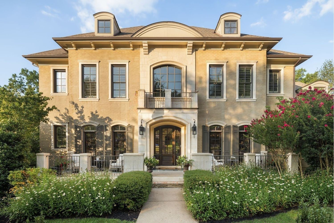
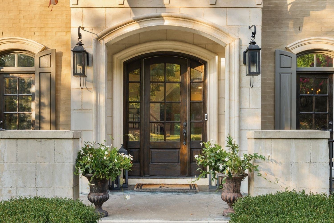
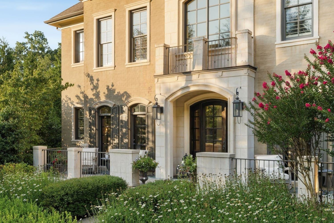
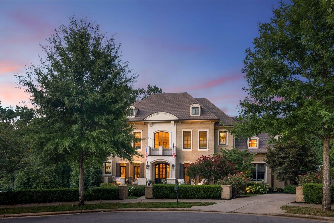
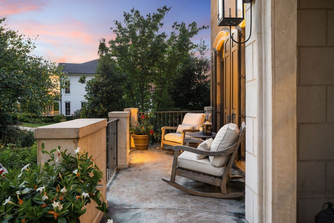
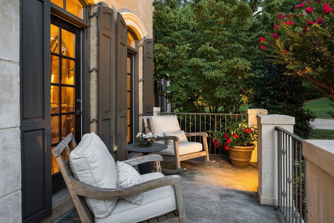
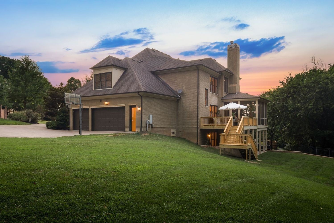
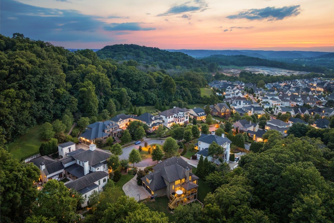
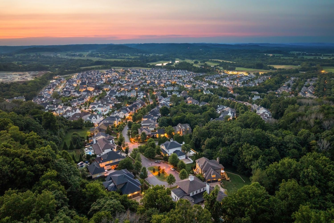
 Copyright 2025 RealTracs Solutions.
Copyright 2025 RealTracs Solutions.