$1,775,000 - 1401 Westhaven Blvd, Franklin
- 5
- Bedrooms
- 3½
- Baths
- 4,123
- SQ. Feet
- 0.22
- Acres
Some homes just feel different—and this is one of them. Tucked on a private, tree-lined lot in the heart of Westhaven, this Craftsman-style beauty has soul. Recently updated with a new roof (March 2025), new HVAC, and more than 1,000 sq. ft. of additional living space, it now offers 5 true bedrooms (including 3 on the main level), a bunk room, 3.5 baths, and a 2-car garage—blending charm, function, and comfort in all the right ways. The spacious front porch welcomes you in, while the screened-in back porch opens to a HUGE YARD—turf-lined for easy maintenance, backing up to trees and featuring a dreamy little pool/spa that feels like your own hidden retreat. Inside, every room has been thoughtfully designed. The kitchen is a showstopper: farmhouse sink, breathtaking marble countertops, Viking gas range, fridge, and microwave, open shelving, and both a walk-in and butler’s pantry. You’ll also find vaulted ceilings, curated wallpaper, antique doors and hardware throughout, and a full-sized dining room perfect for gatherings. Upstairs, the newly added square footage shines with a large rec room, dedicated bunk room, and plenty of storage to keep everything beautifully organized. The spacious utility room even includes a doggy door leading to a fenced run. This home is full of personality, warmth, and heart. Just a short walk to school, shopping, dining, and all of Westhaven’s beloved amenities—fitness center, multiple pools, trails, parks, and more. One-of-a-kind lot. One unforgettable home.
Essential Information
-
- MLS® #:
- 2985904
-
- Price:
- $1,775,000
-
- Bedrooms:
- 5
-
- Bathrooms:
- 3.50
-
- Full Baths:
- 3
-
- Half Baths:
- 1
-
- Square Footage:
- 4,123
-
- Acres:
- 0.22
-
- Year Built:
- 2008
-
- Type:
- Residential
-
- Sub-Type:
- Single Family Residence
-
- Status:
- Active
Community Information
-
- Address:
- 1401 Westhaven Blvd
-
- Subdivision:
- Westhaven Sec 19
-
- City:
- Franklin
-
- County:
- Williamson County, TN
-
- State:
- TN
-
- Zip Code:
- 37064
Amenities
-
- Amenities:
- Clubhouse, Fitness Center, Park, Playground, Pool, Sidewalks, Tennis Court(s), Underground Utilities
-
- Utilities:
- Water Available
-
- Parking Spaces:
- 2
-
- # of Garages:
- 2
-
- Garages:
- Garage Faces Front
-
- Has Pool:
- Yes
-
- Pool:
- In Ground
Interior
-
- Appliances:
- Gas Oven, Gas Range
-
- Heating:
- Central
-
- Cooling:
- Central Air
-
- # of Stories:
- 2
Exterior
-
- Construction:
- Hardboard Siding
School Information
-
- Elementary:
- Pearre Creek Elementary School
-
- Middle:
- Hillsboro Elementary/ Middle School
-
- High:
- Independence High School
Additional Information
-
- Date Listed:
- September 2nd, 2025
-
- Days on Market:
- 11
Listing Details
- Listing Office:
- Legg And Company
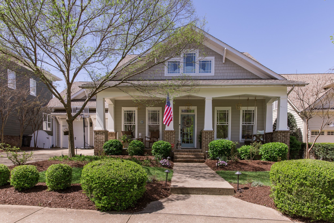
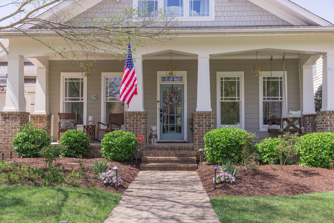
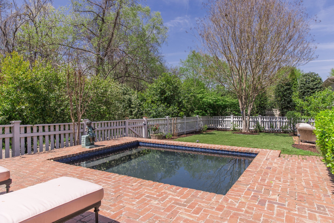
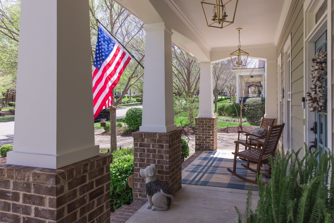
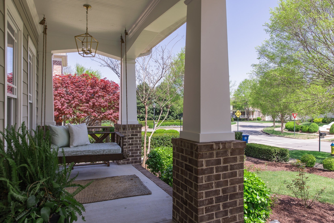
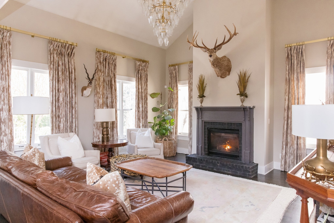
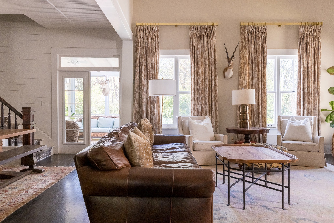
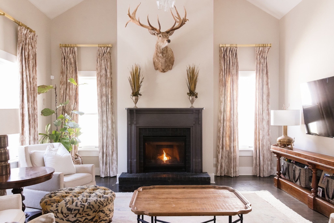
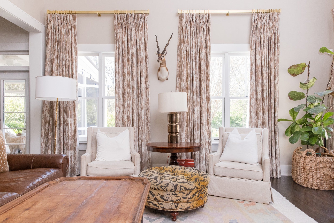
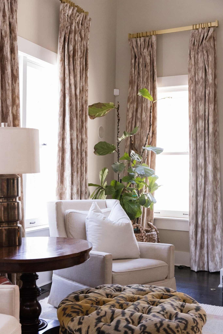
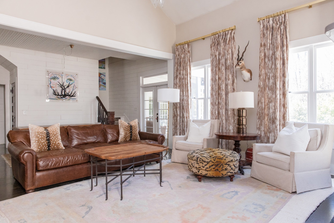
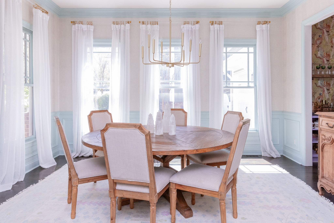
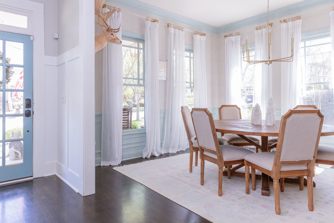
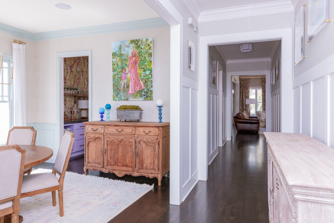

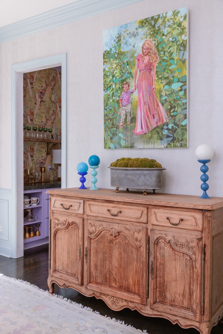
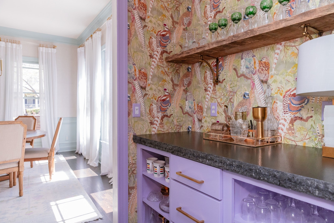
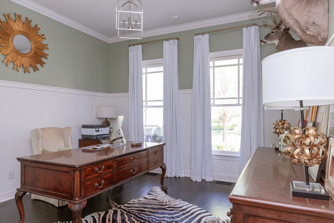
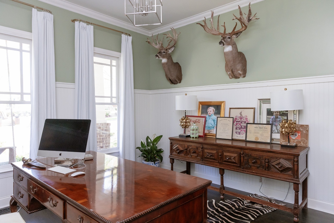
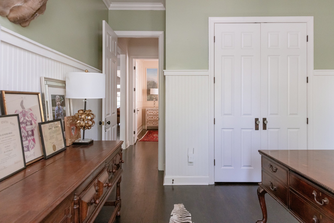
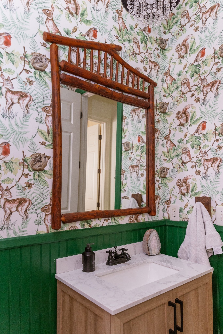
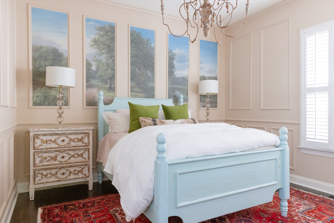
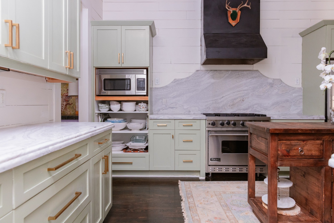
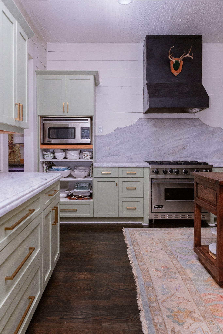
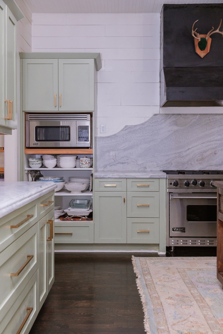
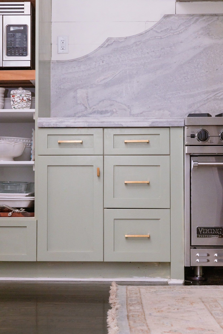
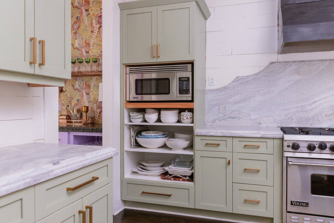
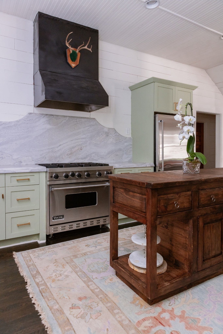
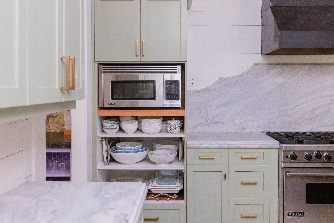
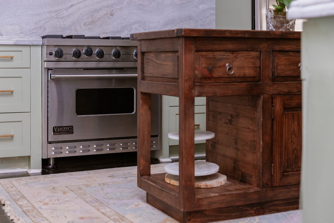
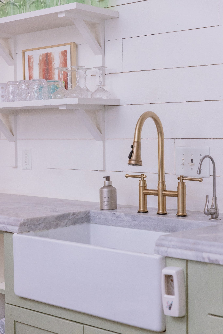
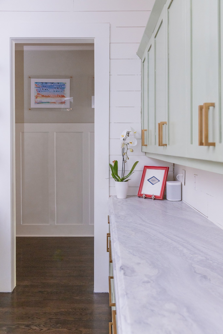
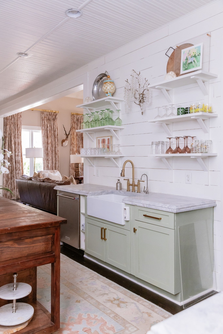
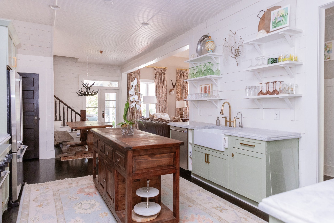
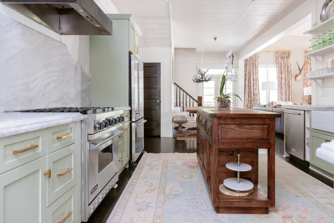
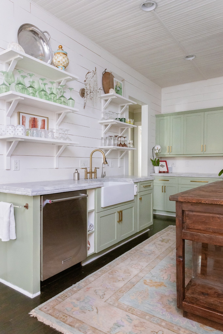
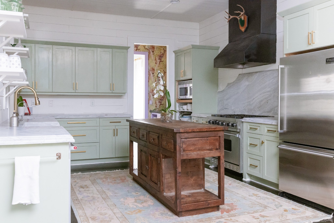
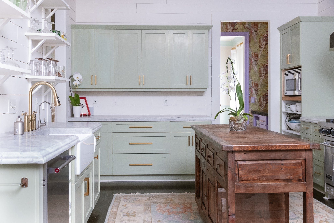
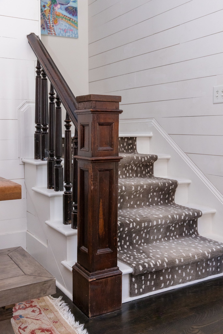
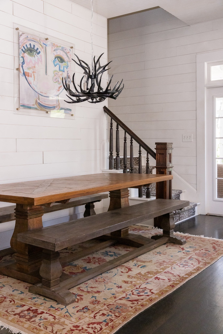
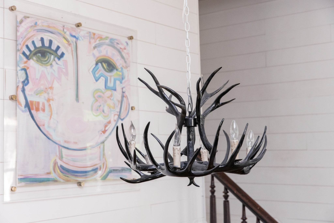
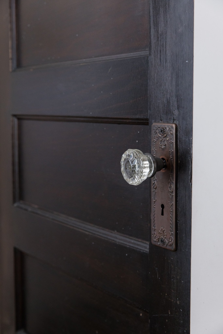
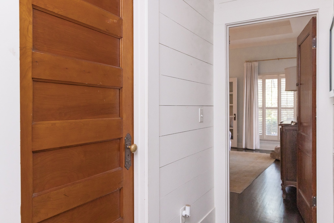
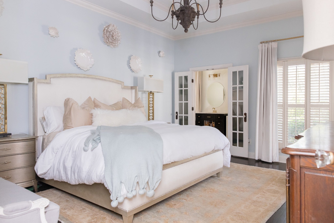
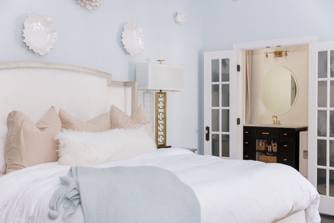
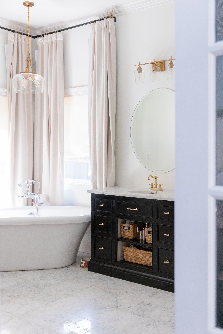
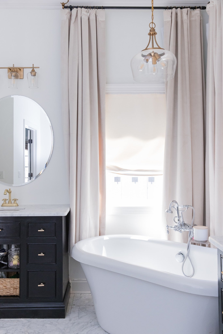
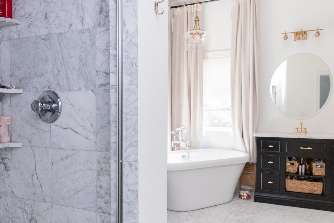
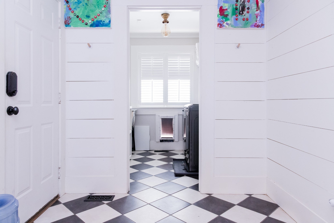
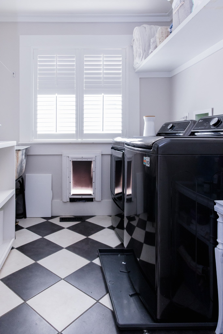
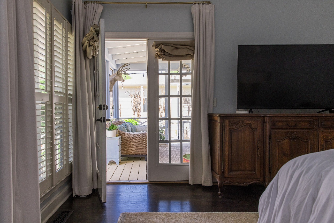
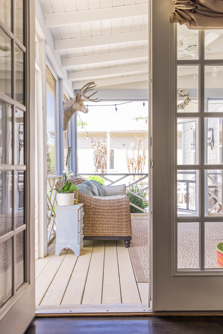
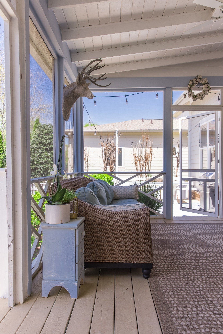
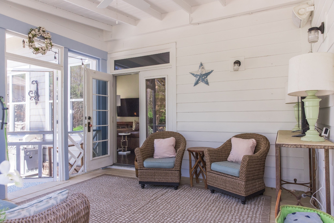
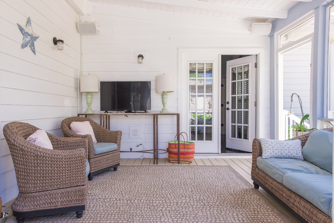
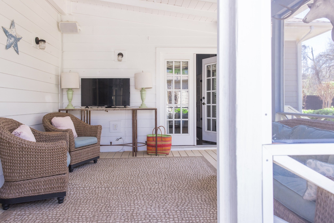
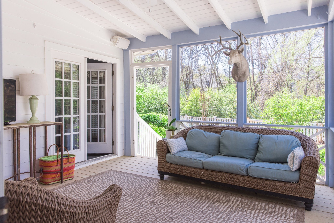
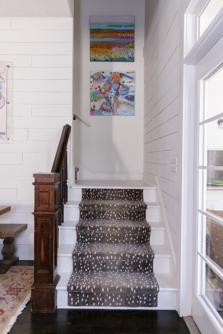
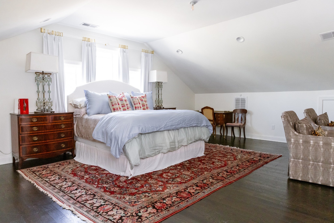
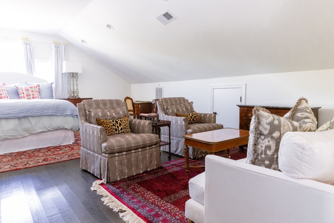
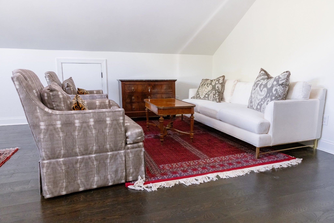
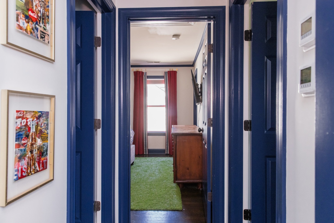
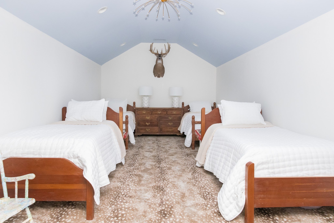
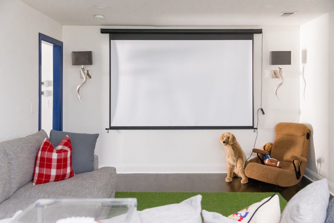
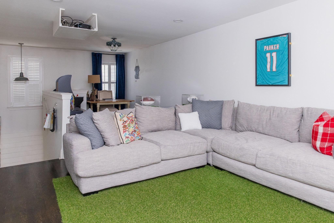
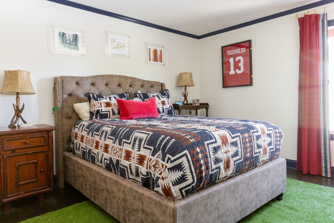
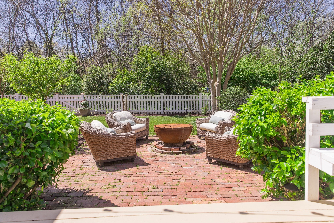
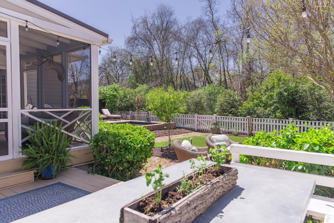
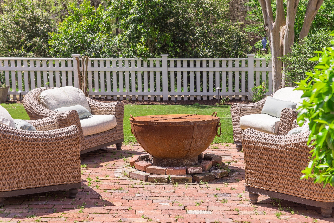
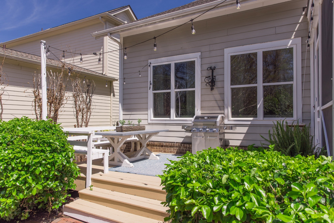
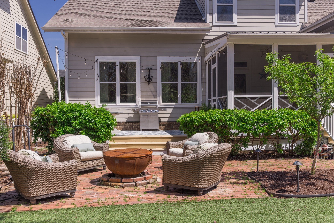
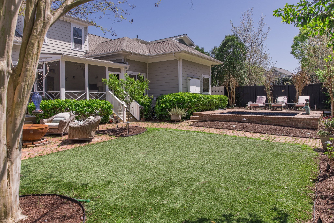
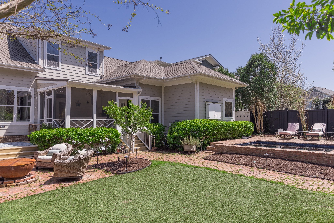
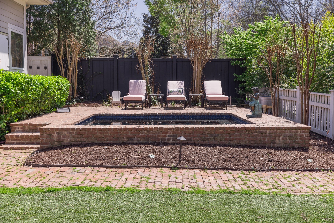
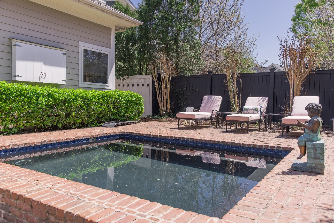
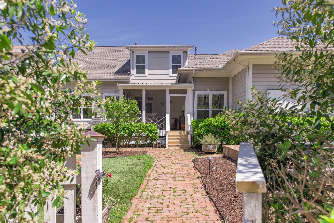
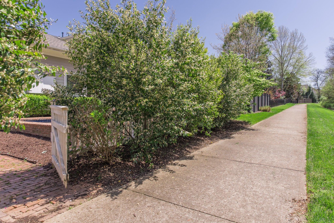
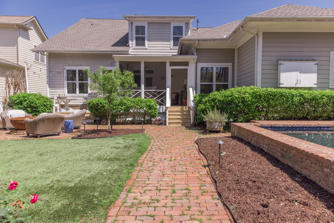
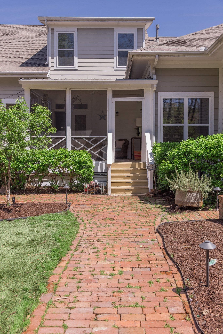
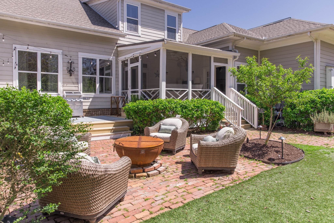
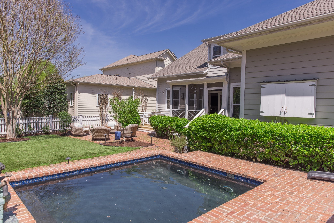
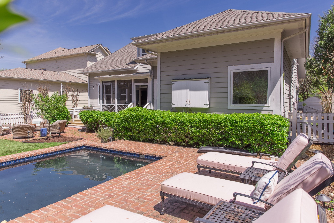
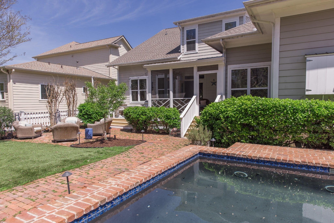
 Copyright 2025 RealTracs Solutions.
Copyright 2025 RealTracs Solutions.