$1,375,000 - 5020 Nelson Dr, Franklin
- 4
- Bedrooms
- 3
- Baths
- 3,008
- SQ. Feet
- 0.14
- Acres
Beautiful "Hayes II" Floorplan Facing a Tree-Lined Common Area in Westhaven. Offering Privacy and Natural Beauty Right Outside Your Door. This Home Features Two Bedrooms Plus Office/Formal Dining on the Main Level with Two Bedrooms and a Bonus Room Up. Stunning Chef's Kitchen with Customized Cabinets and a Built-in Wine Fridge, Perfect for Entertaining. The Custom Butler's Pantry and Built-Ins Flanking the Fireplace Add a Personalized Touch to the Living Space. Seamless Indoor-Outdoor Living with Retractable Screen Doors on the Front and Rear Porch Doors. The Screened Porch is a Peaceful Retreat with Motorized Screens and Built-In Speakers, Ideal for Relaxing Evenings. The Paver Patio Features a Gas Fire Pit - Perfect for Outdoor Gatherings. The Garage Has an Epoxy Floor and Shelving for Ample Storage. New Roof and Gutters Installed in 2025. Additional Features: Plantation Shutters Throughout the Home, Spacious Primary Bedroom Closet and Gas Line to Outdoor Grill. Home is Located on a "Flip" Lot Which Means you Own Both sides of Your Home for Added Privacy!
Essential Information
-
- MLS® #:
- 2980212
-
- Price:
- $1,375,000
-
- Bedrooms:
- 4
-
- Bathrooms:
- 3.00
-
- Full Baths:
- 3
-
- Square Footage:
- 3,008
-
- Acres:
- 0.14
-
- Year Built:
- 2018
-
- Type:
- Residential
-
- Sub-Type:
- Single Family Residence
-
- Style:
- Traditional
-
- Status:
- Active
Community Information
-
- Address:
- 5020 Nelson Dr
-
- Subdivision:
- Westhaven
-
- City:
- Franklin
-
- County:
- Williamson County, TN
-
- State:
- TN
-
- Zip Code:
- 37064
Amenities
-
- Amenities:
- Clubhouse, Fitness Center, Golf Course, Park, Playground, Pool, Sidewalks, Tennis Court(s), Trail(s)
-
- Utilities:
- Electricity Available, Natural Gas Available, Water Available
-
- Parking Spaces:
- 2
-
- # of Garages:
- 2
-
- Garages:
- Garage Door Opener, Garage Faces Rear, Concrete
Interior
-
- Interior Features:
- Ceiling Fan(s), Entrance Foyer, Walk-In Closet(s)
-
- Appliances:
- Electric Oven, Cooktop, Dishwasher, Disposal, Microwave
-
- Heating:
- Central, Natural Gas
-
- Cooling:
- Central Air, Electric
-
- Fireplace:
- Yes
-
- # of Fireplaces:
- 1
-
- # of Stories:
- 2
Exterior
-
- Lot Description:
- Level
-
- Construction:
- Fiber Cement, Brick
School Information
-
- Elementary:
- Pearre Creek Elementary School
-
- Middle:
- Hillsboro Elementary/ Middle School
-
- High:
- Independence High School
Additional Information
-
- Date Listed:
- August 23rd, 2025
-
- Days on Market:
- 74
Listing Details
- Listing Office:
- Compass
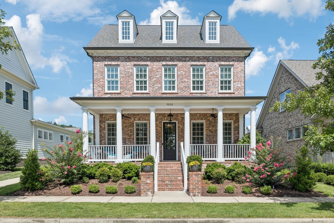
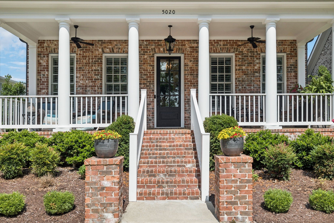
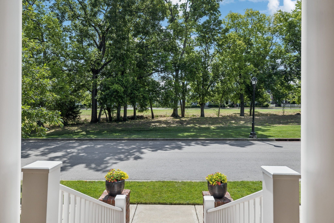
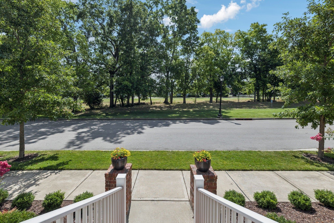
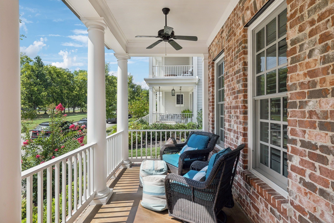
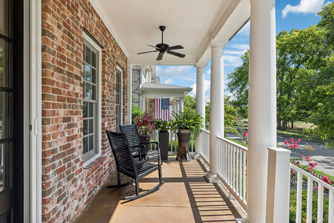
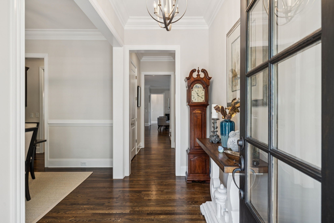
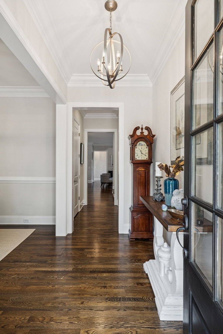
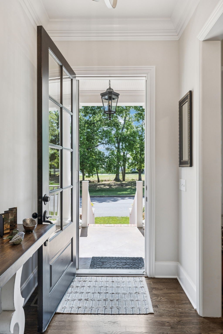
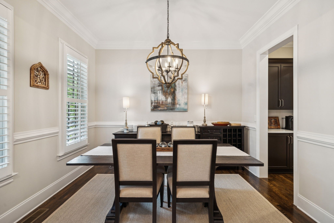
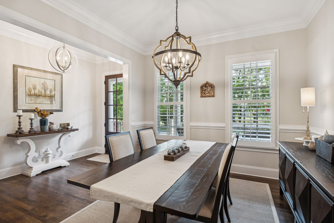
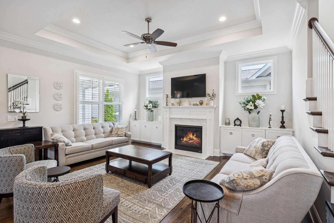
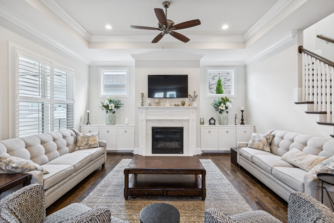
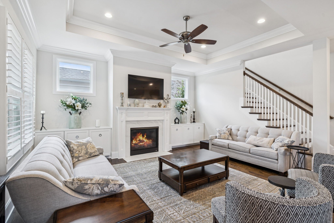
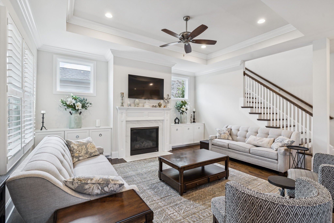
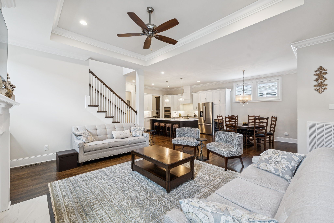
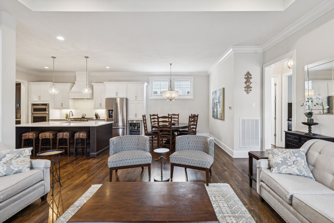
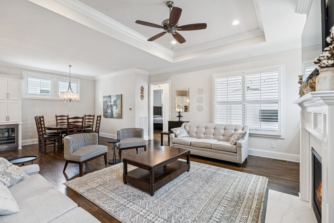
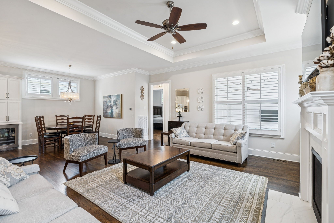
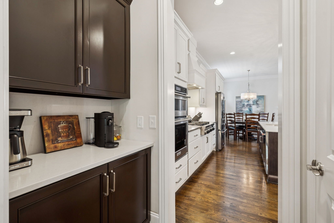
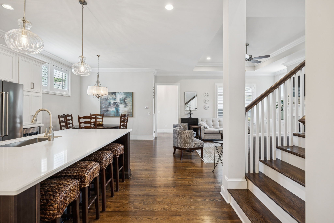
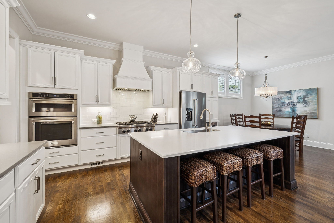
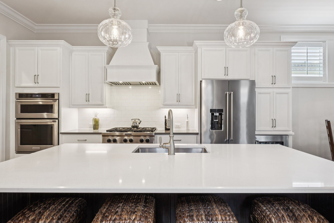
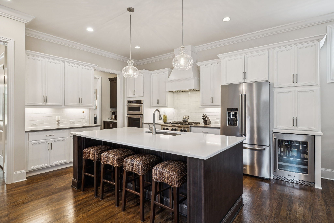
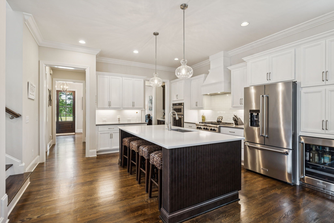
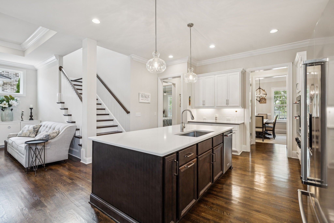
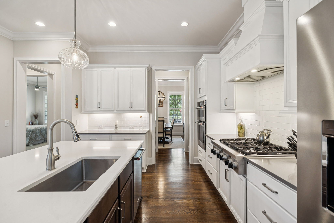
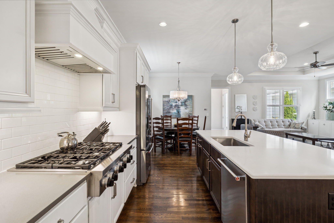
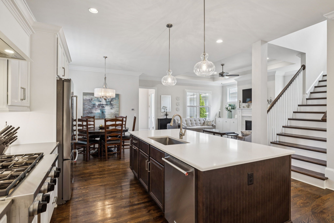
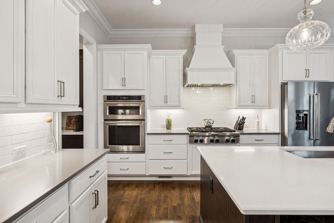
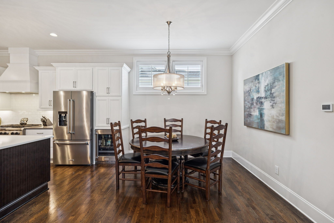
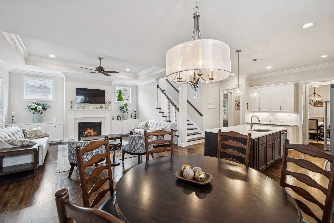
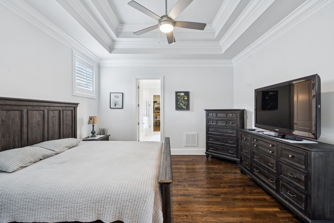
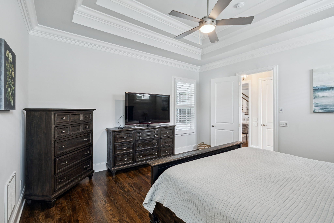
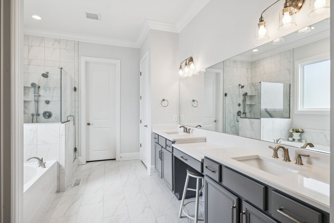
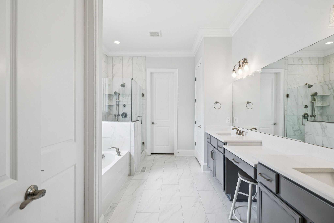
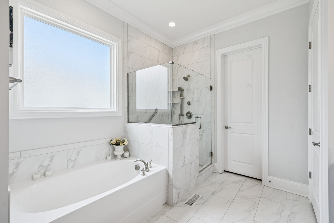
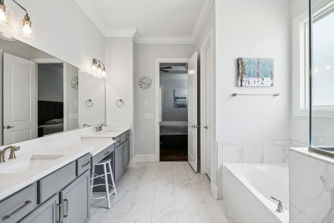
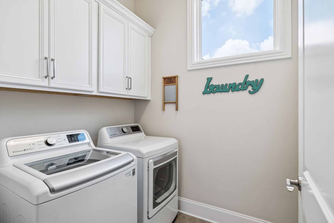
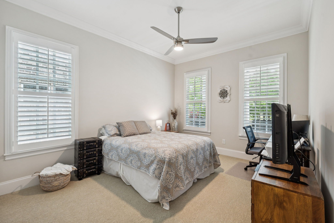
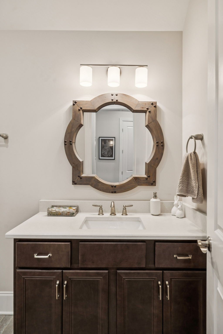
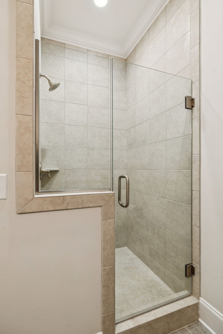
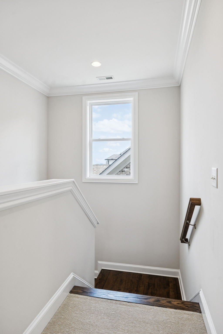
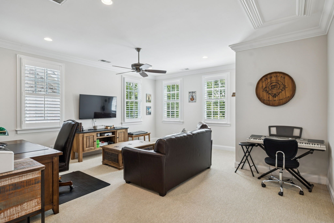
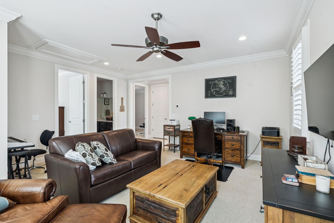
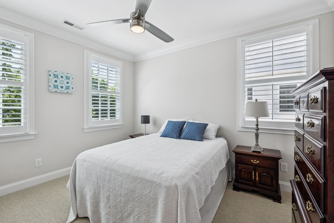
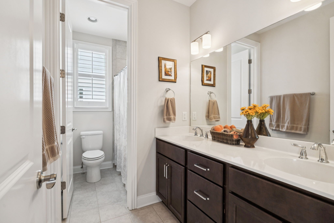
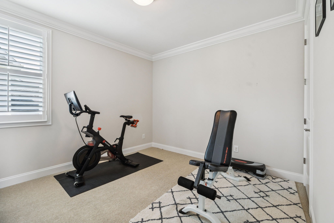
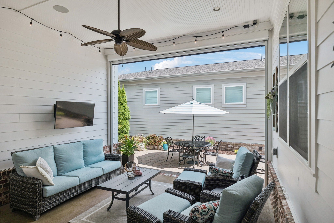
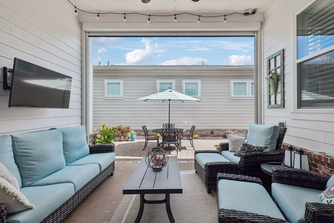
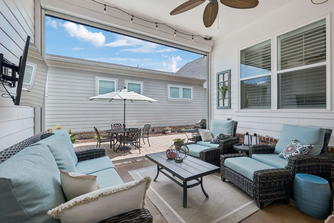
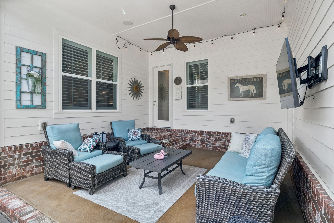
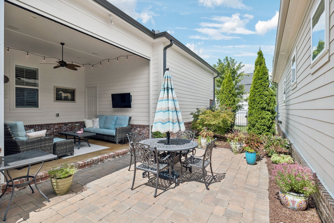
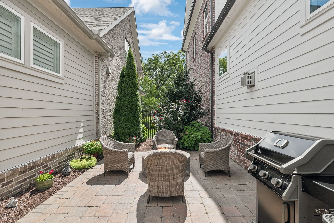
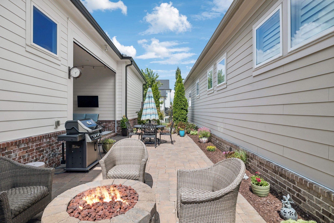
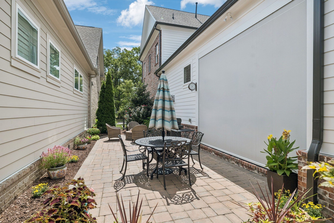
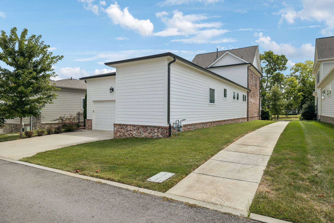
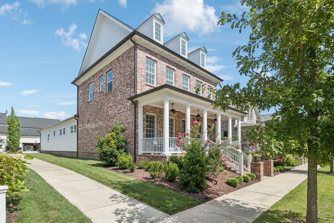
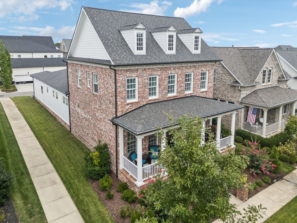
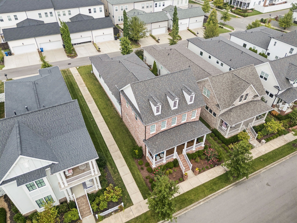
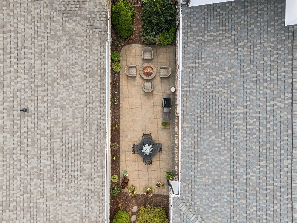
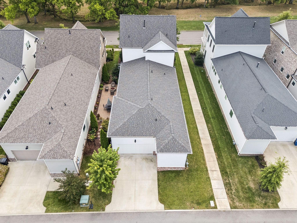
 Copyright 2025 RealTracs Solutions.
Copyright 2025 RealTracs Solutions.