$1,250,000 - 2013 Erwin St, Franklin
- 3
- Bedrooms
- 3½
- Baths
- 2,568
- SQ. Feet
- 0.12
- Acres
Step into Your Dream Home at 2013 Erwin Street located in Westhaven! Built by the Renowned Southern Land Company, This Spacious "Rochester" Floorplan Offers Plenty of Comfortable Living Space. With 3 bedrooms and 3.5 bathrooms, this home is perfect for those who love to entertain. The Airy Eat-In Kitchen is a Chef's Delight, Featuring Sleek Stainless Steel Appliances, Quartz Countertops, and a Beautiful Shiplap Hood! Cozy Up by the Fireplace in the Light-Filled Living Room, or Escape to the Primary Suite, Which Boasts Luxurious His-and-Her Vanities, a Soaking Tub, and a Walk-In Shower. Upstairs, the Bonus Room Offers Extra Space for Hobbies or Movie Watching. Enjoy the Outdoors on Your Patio, Surrounded by Lush Grass. Plus, the Community Amenities are Top-Notch, Including a Several Community Pools, Tennis and Pickle Ball Courts, Playgrounds, and a Lively Town Center with Shops and Restaurants, Ensuring Endless Fun for Everyone!
Essential Information
-
- MLS® #:
- 2973298
-
- Price:
- $1,250,000
-
- Bedrooms:
- 3
-
- Bathrooms:
- 3.50
-
- Full Baths:
- 3
-
- Half Baths:
- 1
-
- Square Footage:
- 2,568
-
- Acres:
- 0.12
-
- Year Built:
- 2019
-
- Type:
- Residential
-
- Sub-Type:
- Single Family Residence
-
- Style:
- Traditional
-
- Status:
- Active
Community Information
-
- Address:
- 2013 Erwin St
-
- Subdivision:
- Westhaven
-
- City:
- Franklin
-
- County:
- Williamson County, TN
-
- State:
- TN
-
- Zip Code:
- 37064
Amenities
-
- Amenities:
- Clubhouse, Fitness Center, Golf Course, Park, Playground, Pool, Sidewalks, Tennis Court(s), Trail(s)
-
- Utilities:
- Water Available
-
- Parking Spaces:
- 2
-
- # of Garages:
- 2
-
- Garages:
- Garage Door Opener, Garage Faces Rear
Interior
-
- Appliances:
- Electric Oven, Cooktop, Dishwasher, Disposal, Microwave
-
- Heating:
- Central
-
- Cooling:
- Central Air
-
- Fireplace:
- Yes
-
- # of Fireplaces:
- 1
-
- # of Stories:
- 2
Exterior
-
- Roof:
- Shingle
-
- Construction:
- Fiber Cement, Brick
School Information
-
- Elementary:
- Pearre Creek Elementary School
-
- Middle:
- Hillsboro Elementary/ Middle School
-
- High:
- Independence High School
Additional Information
-
- Date Listed:
- August 15th, 2025
-
- Days on Market:
- 29
Listing Details
- Listing Office:
- Compass
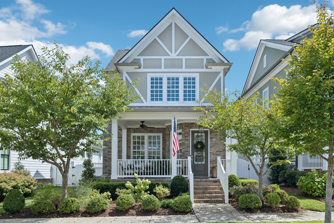
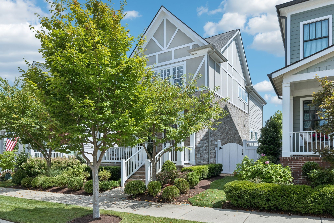
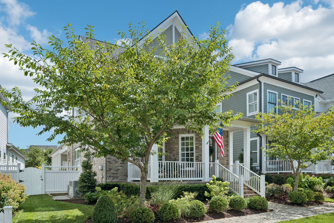
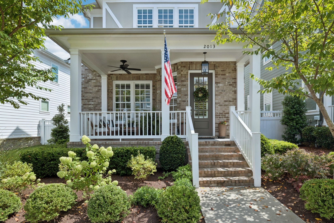
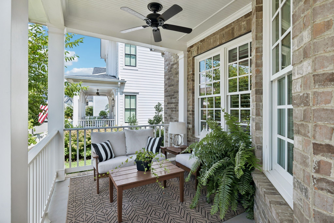
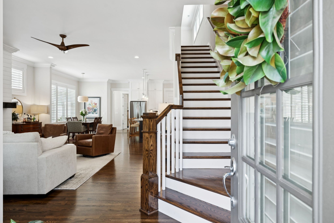
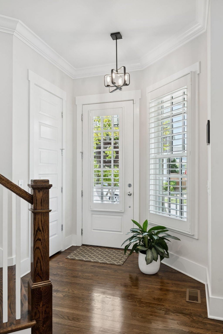
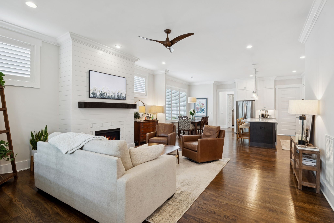
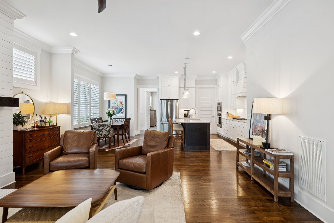
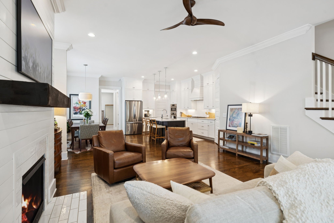
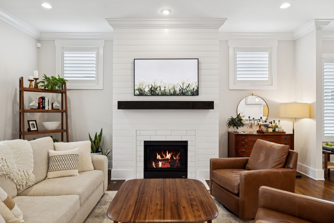
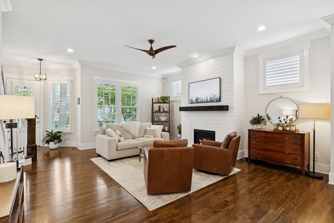
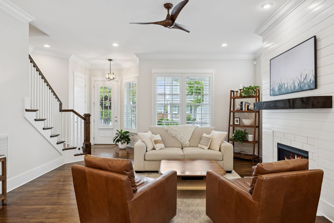
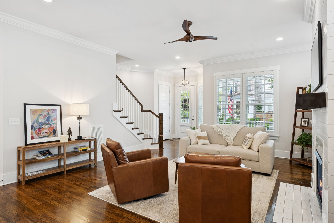
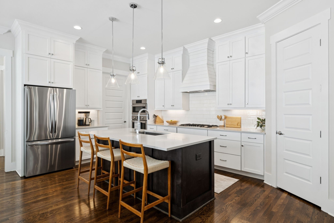
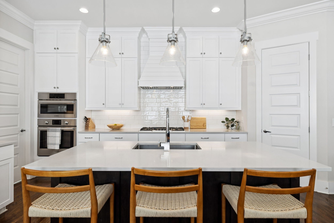
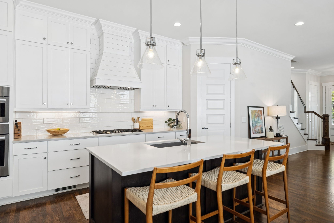
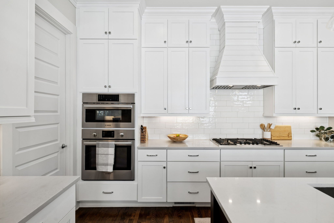
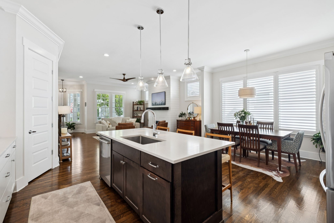
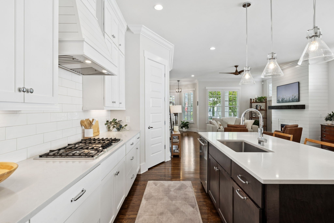
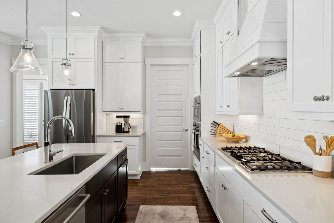
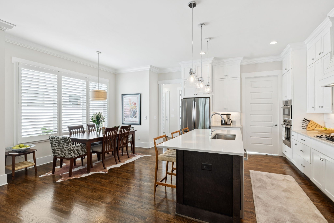
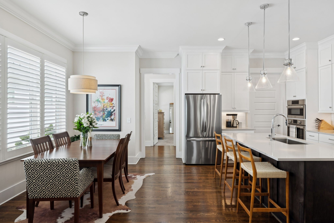
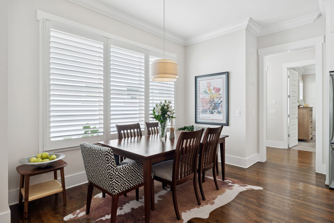
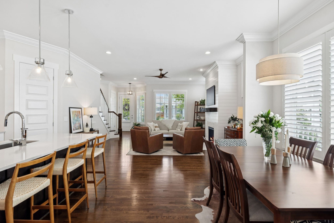
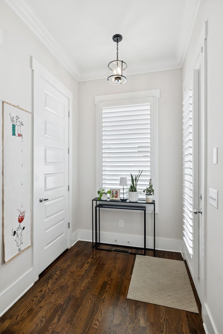
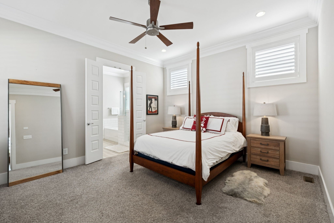
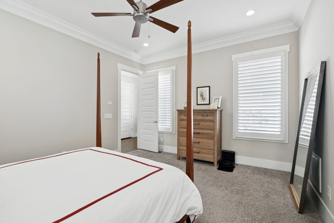
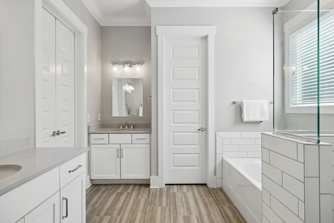
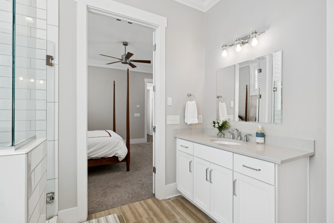
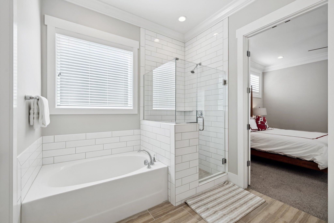
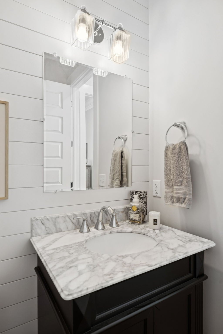
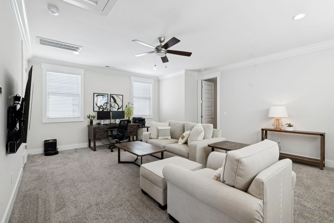
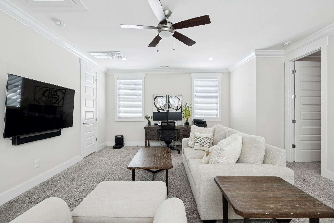
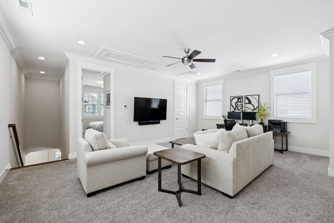
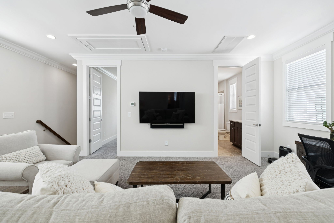
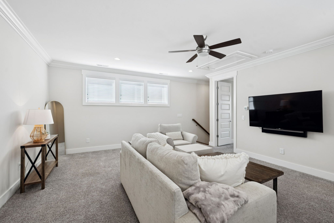
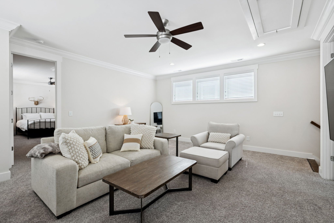
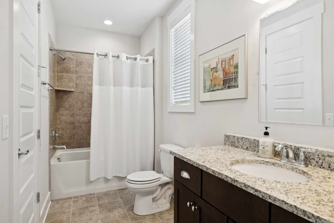
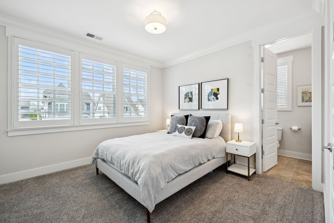
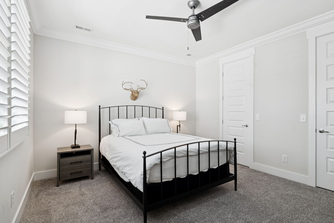
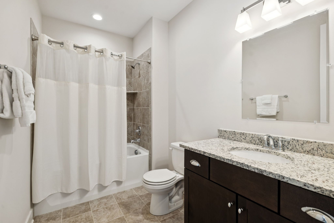
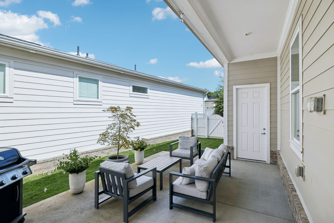
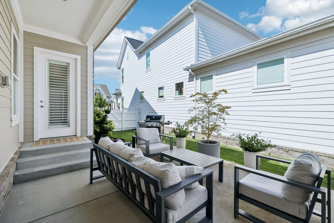
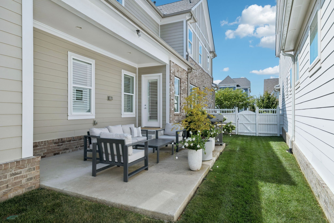
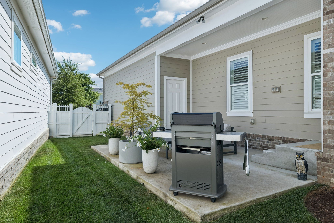
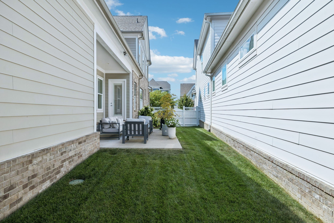
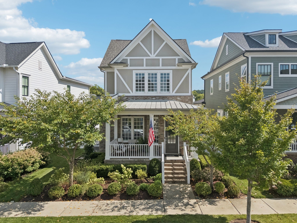
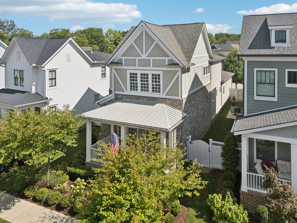
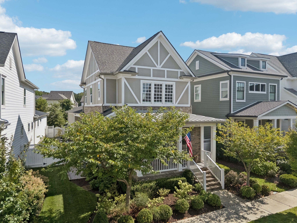
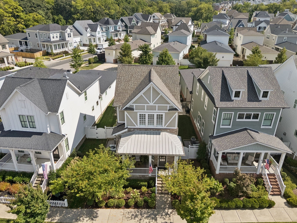
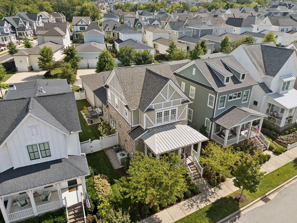
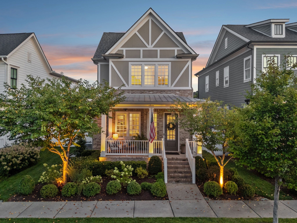
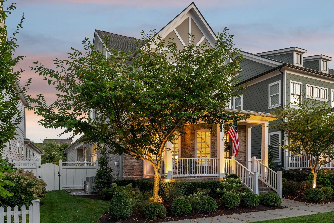
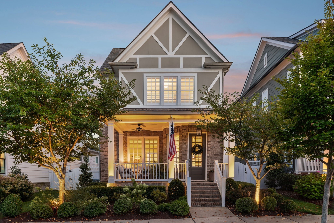
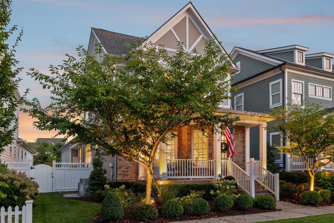
 Copyright 2025 RealTracs Solutions.
Copyright 2025 RealTracs Solutions.