$1,995,000 - 1313 Jewell Ave, Franklin
- 4
- Bedrooms
- 4½
- Baths
- 4,417
- SQ. Feet
- 0.23
- Acres
Welcome to your dream home in Westhaven! This beautifully maintained all-brick residence offers a rare blend of privacy and convenience—backing up to lush common space with mature trees and nestled beside a scenic walking trail. Enjoy peaceful mornings on the charming front porch, sunny afternoons on the spacious patio, or sunset views from the upstairs terrace. Notable upgrades include a brand-new roof, fresh paint, updated hardware, plantation shutters, and a fully renovated primary bathroom that feels like a spa retreat. The first-floor primary suite offers comfort and convenience, while two bonus rooms upstairs provide flexibility for a home office, gym, or additional bedroom. The vaulted ceiling in the living room and the wood-burning stone fireplace create a warm, welcoming atmosphere that flows into a cozy sunroom with French doors opening to the backyard—perfect for indoor/outdoor living. The large, fenced-in yard is ideal for kids, pets, or simply relaxing in nature. Additional highlights include: • Encapsulated crawlspace • New tankless water heater with recirculating pump • Two fireplaces Located just a short walk to the school and surrounded by green space on two sides, this is truly one of Westhaven’s most special settings.
Essential Information
-
- MLS® #:
- 2924887
-
- Price:
- $1,995,000
-
- Bedrooms:
- 4
-
- Bathrooms:
- 4.50
-
- Full Baths:
- 4
-
- Half Baths:
- 1
-
- Square Footage:
- 4,417
-
- Acres:
- 0.23
-
- Year Built:
- 2009
-
- Type:
- Residential
-
- Sub-Type:
- Single Family Residence
-
- Status:
- Under Contract - Showing
Community Information
-
- Address:
- 1313 Jewell Ave
-
- Subdivision:
- WESTHAVEN
-
- City:
- Franklin
-
- County:
- Williamson County, TN
-
- State:
- TN
-
- Zip Code:
- 37064
Amenities
-
- Amenities:
- Clubhouse, Fitness Center, Playground, Pool, Sidewalks, Tennis Court(s), Underground Utilities, Trail(s)
-
- Utilities:
- Electricity Available, Water Available
-
- Parking Spaces:
- 3
-
- # of Garages:
- 3
-
- Garages:
- Garage Faces Front
Interior
-
- Interior Features:
- Primary Bedroom Main Floor, Kitchen Island
-
- Appliances:
- Double Oven, Built-In Gas Range, Dishwasher, Disposal, Microwave, Refrigerator
-
- Heating:
- Central, Natural Gas
-
- Cooling:
- Central Air, Electric
-
- Fireplace:
- Yes
-
- # of Fireplaces:
- 2
-
- # of Stories:
- 2
Exterior
-
- Construction:
- Brick
School Information
-
- Elementary:
- Pearre Creek Elementary School
-
- Middle:
- Hillsboro Elementary/ Middle School
-
- High:
- Independence High School
Additional Information
-
- Date Listed:
- June 28th, 2025
-
- Days on Market:
- 2
Listing Details
- Listing Office:
- Legg And Company
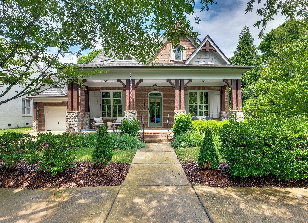
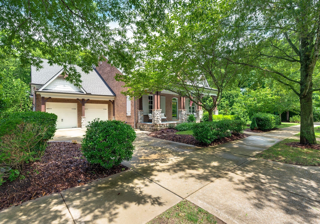
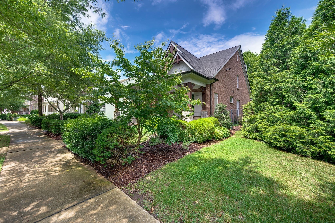
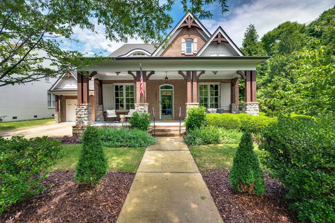
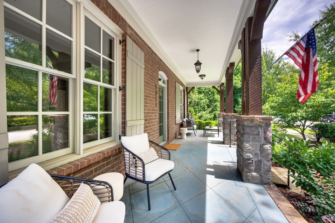
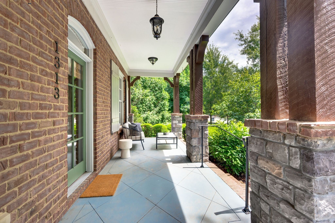
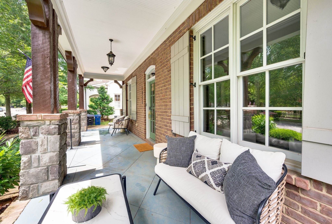
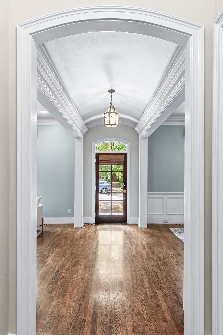
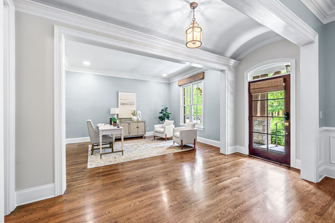
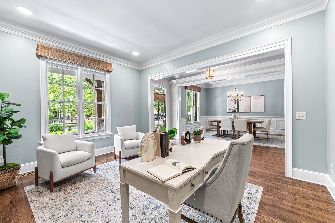
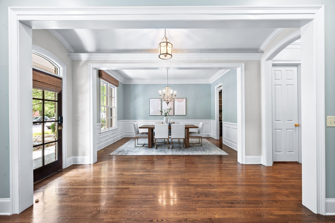
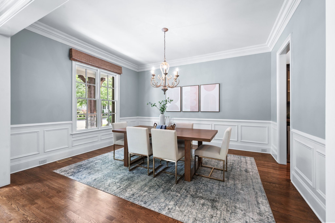
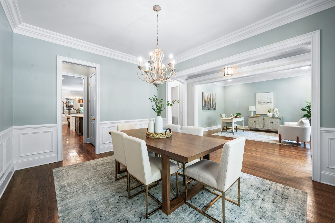
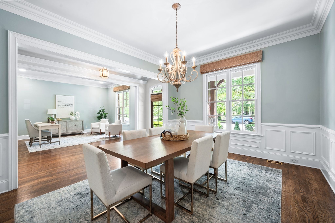
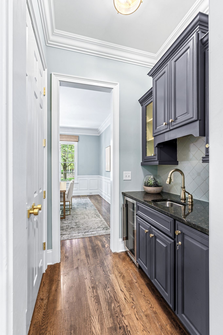
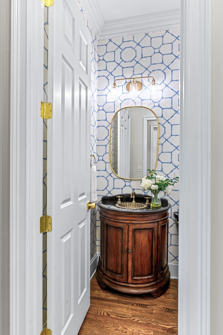
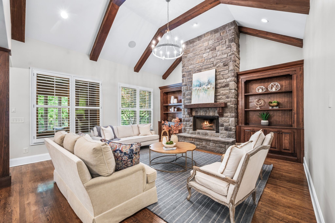
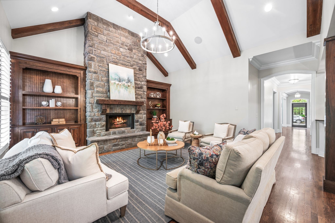
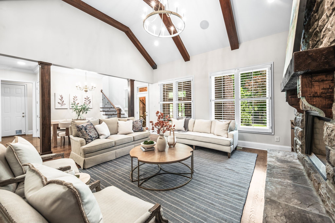
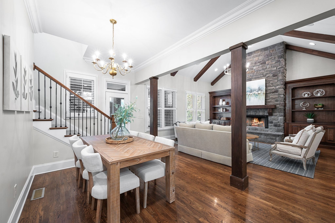
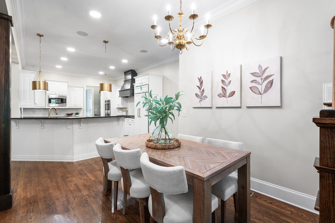
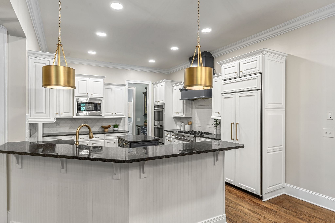
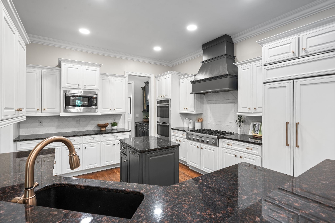
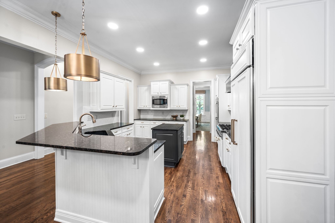
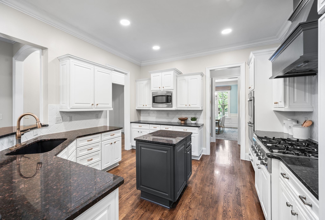
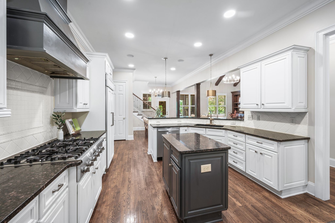
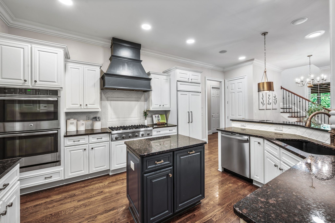
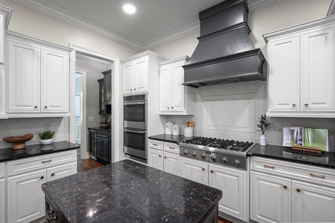
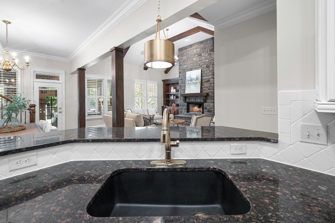
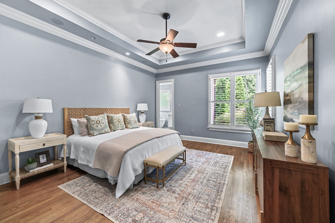
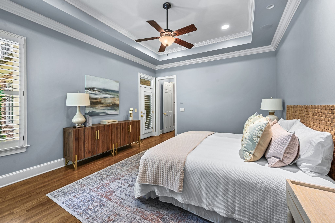
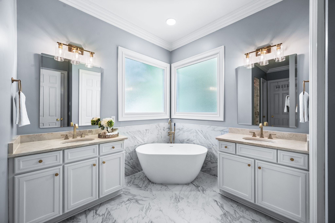
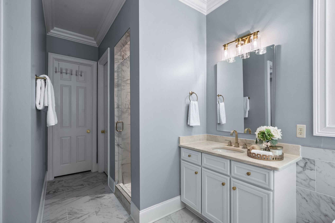
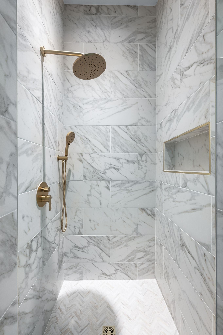
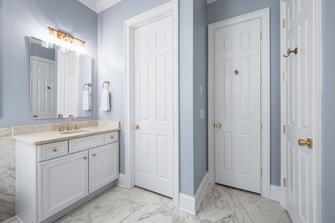
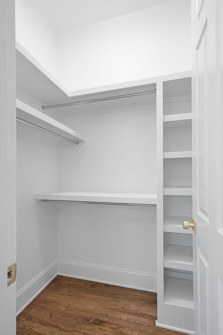
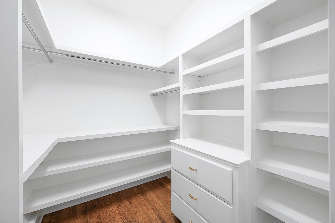
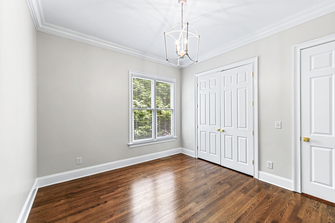
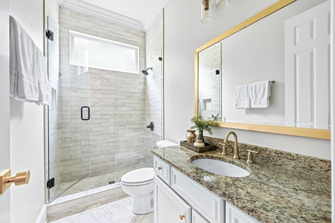
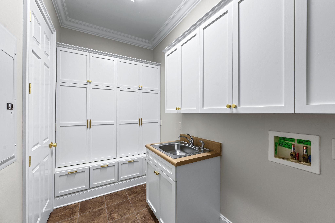
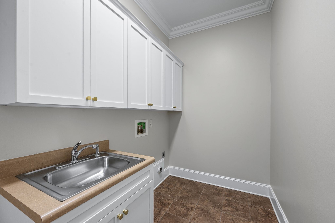
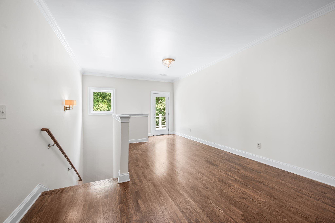
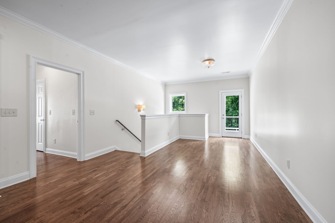
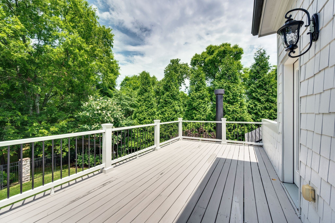
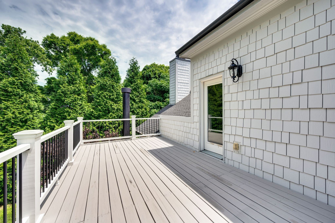
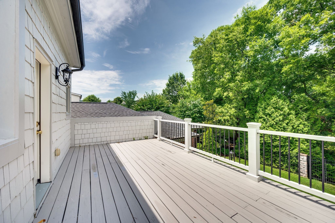
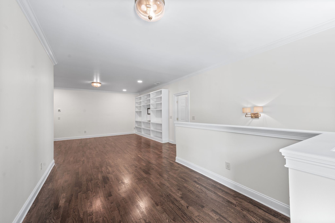
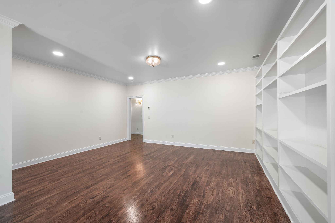
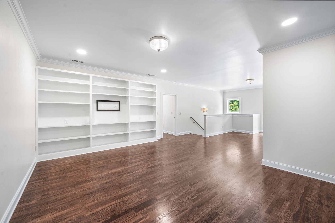
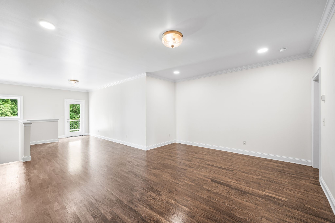
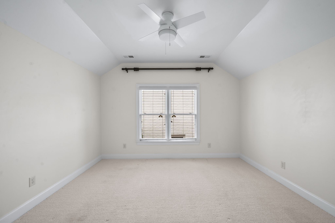
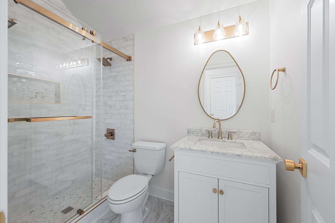
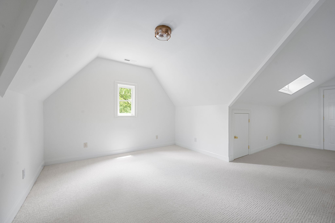
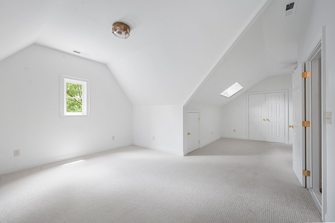
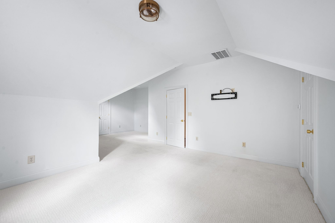
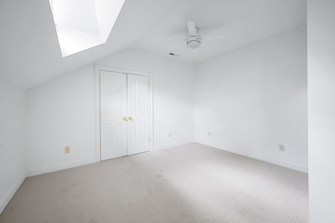
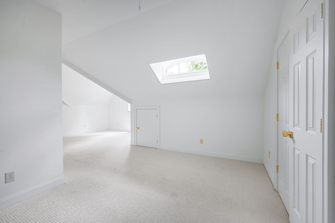
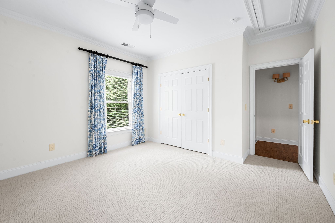
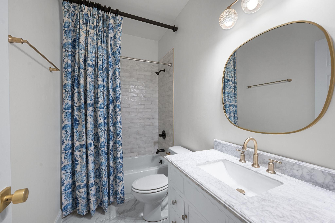
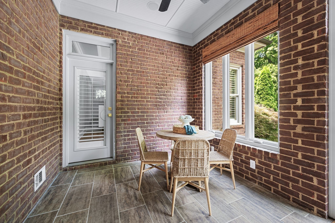
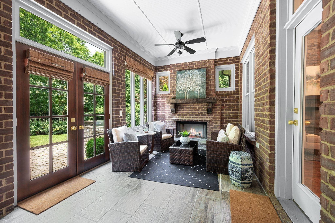
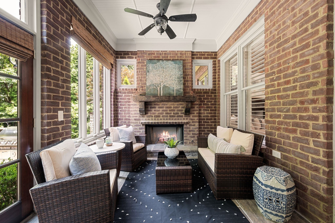
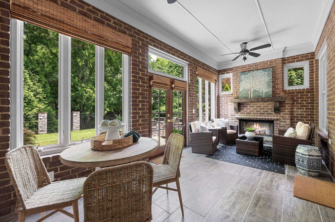
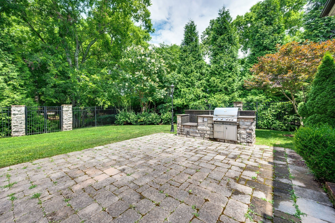
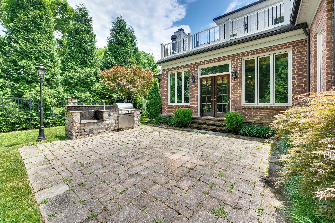
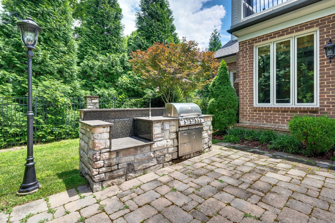
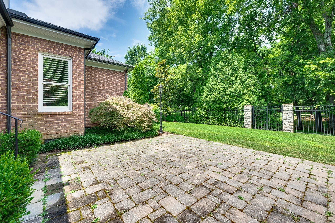
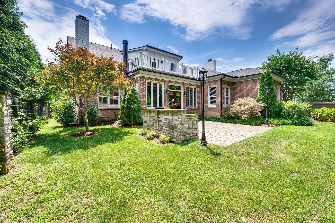
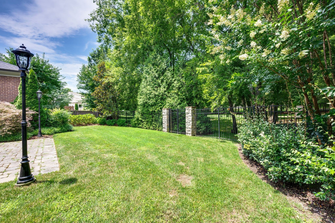
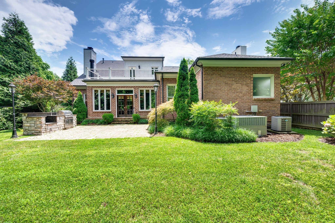
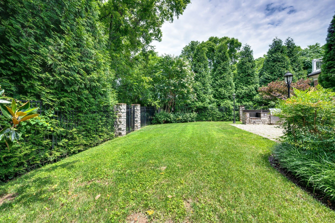
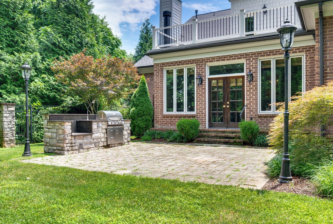
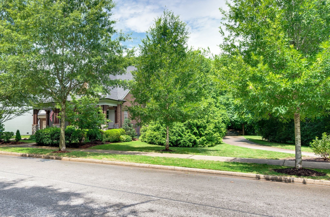
 Copyright 2025 RealTracs Solutions.
Copyright 2025 RealTracs Solutions.