$1,059,000 - 1306 Jewell Ave, Franklin
- 4
- Bedrooms
- 3
- Baths
- 2,427
- SQ. Feet
- 0.14
- Acres
Welcome to 1306 Jewel Avenue, a pristine Cottage-style gem in the heart of Franklin’s highly sought-after Westhaven neighborhood. This meticulously maintained 4-bedroom, 3-bath home offers a rare and desirable floor plan with three bedrooms and two full baths on the main level, perfectly blending functionality with elegance. Soaring 10-foot ceilings and a light-filled layout create a welcoming atmosphere throughout. The fresh white kitchen boasts an oversized island and seamlessly flows into the spacious family room, complete with a gorgeous stone gas fireplace — perfect for gatherings or cozy evenings in.Upstairs, discover a fabulous bonus/media room, an additional bedroom, and a full bath — an ideal space for guests, teens, or a private office suite.Retreat to the serene owner’s suite, offering direct access to the home’s stunning covered porch and courtyard oasis, where you’ll enjoy the soothing sounds of a tranquil water feature — your personal escape just steps away.Enjoy the unparalleled lifestyle that Westhaven is known for, including a vibrant town center with boutique shopping and dining, multiple fitness centers, resort-style pools, a spectacular Colonial-style clubhouse, scenic walking trails, and a private championship Golf Club.This home truly has it all — style, comfort, and community. All less than 3 miles from the famous Franklin Town Square. Schedule your private showing today!
Essential Information
-
- MLS® #:
- 2921247
-
- Price:
- $1,059,000
-
- Bedrooms:
- 4
-
- Bathrooms:
- 3.00
-
- Full Baths:
- 3
-
- Square Footage:
- 2,427
-
- Acres:
- 0.14
-
- Year Built:
- 2008
-
- Type:
- Residential
-
- Sub-Type:
- Single Family Residence
-
- Style:
- Cottage
-
- Status:
- Under Contract - Not Showing
Community Information
-
- Address:
- 1306 Jewell Ave
-
- Subdivision:
- Westhaven Sec 24
-
- City:
- Franklin
-
- County:
- Williamson County, TN
-
- State:
- TN
-
- Zip Code:
- 37064
Amenities
-
- Amenities:
- Clubhouse, Dog Park, Golf Course, Park, Playground, Pool, Sidewalks, Tennis Court(s), Underground Utilities, Trail(s)
-
- Utilities:
- Electricity Available, Water Available
-
- Parking Spaces:
- 4
-
- # of Garages:
- 2
-
- Garages:
- Garage Faces Rear, Alley Access
Interior
-
- Interior Features:
- Bookcases, Ceiling Fan(s), Entrance Foyer, Extra Closets, High Ceilings, Open Floorplan, Pantry, Walk-In Closet(s), Primary Bedroom Main Floor, Kitchen Island
-
- Appliances:
- Double Oven, Electric Oven, Built-In Gas Range, Dishwasher, Disposal, Microwave, Refrigerator, Stainless Steel Appliance(s)
-
- Heating:
- Central, Natural Gas
-
- Cooling:
- Central Air, Electric
-
- # of Stories:
- 2
Exterior
-
- Lot Description:
- Level
-
- Roof:
- Asphalt
-
- Construction:
- Masonite, Brick
School Information
-
- Elementary:
- Pearre Creek Elementary School
-
- Middle:
- Hillsboro Elementary/ Middle School
-
- High:
- Independence High School
Additional Information
-
- Date Listed:
- June 21st, 2025
-
- Days on Market:
- 8
Listing Details
- Listing Office:
- Zeitlin Sotheby's International Realty
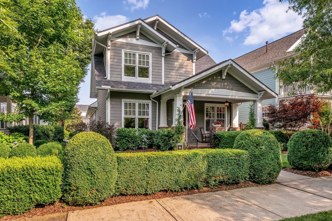
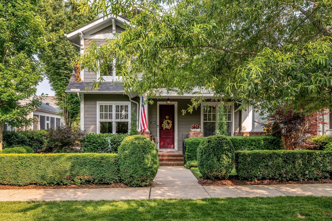
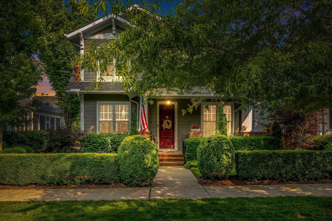
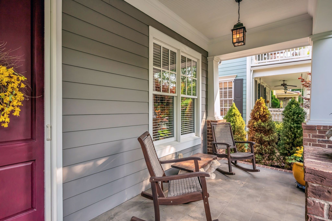
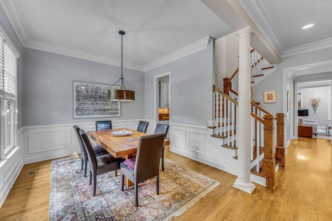
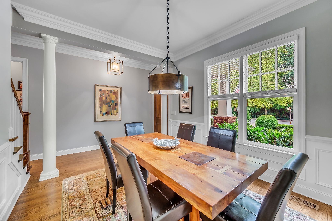
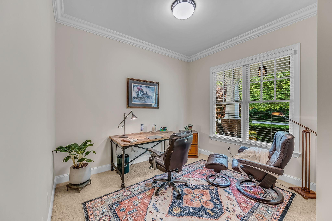
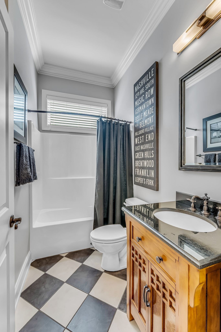
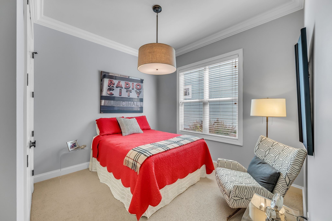
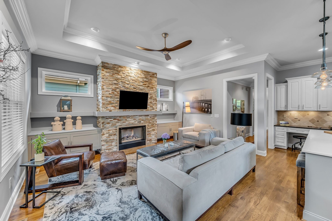
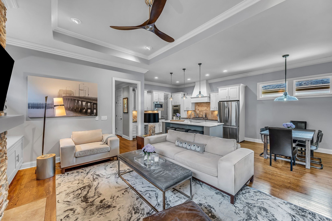
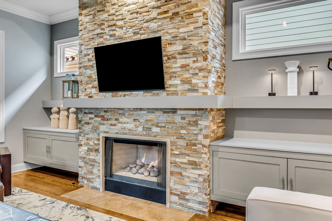
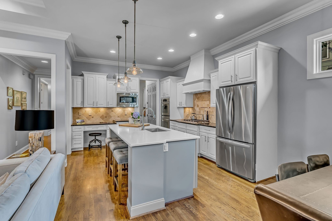
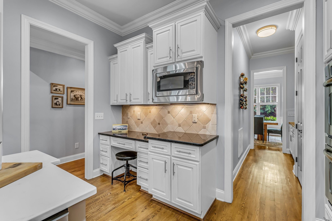
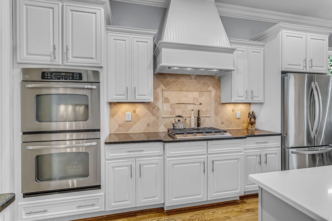
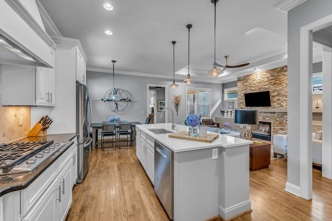
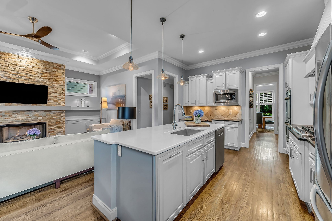
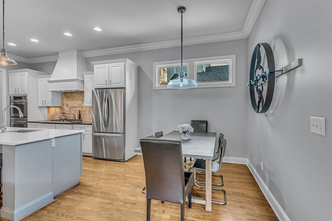
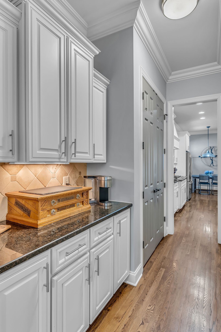
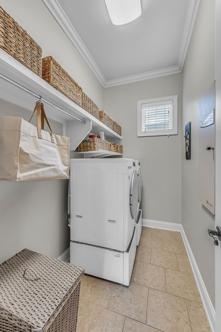
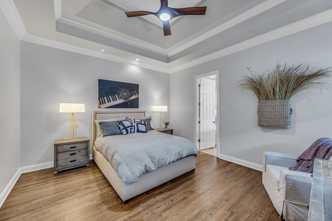
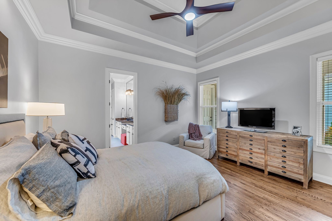
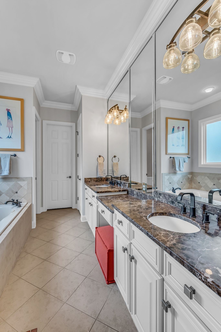
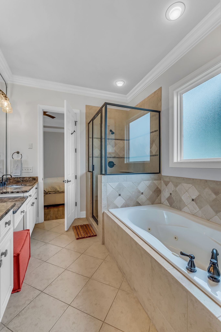
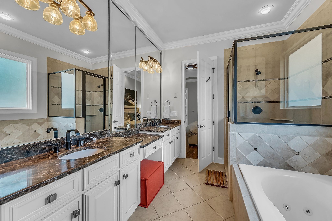
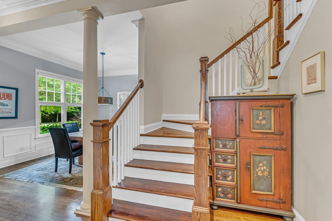
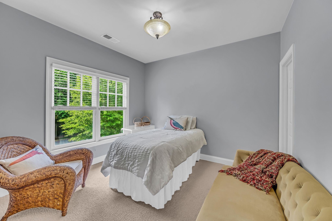
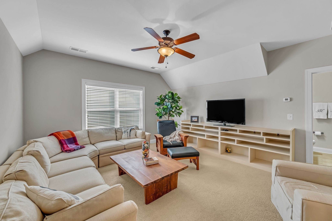
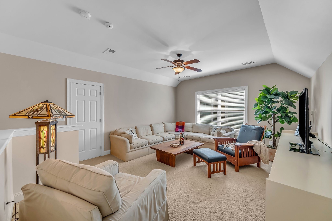
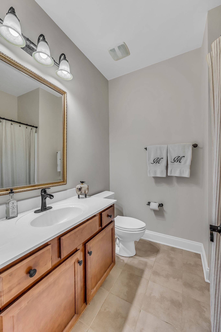
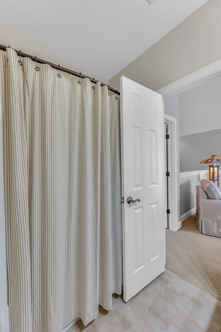
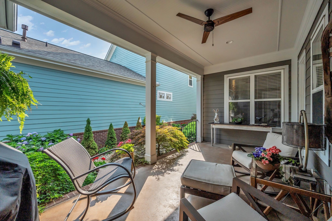
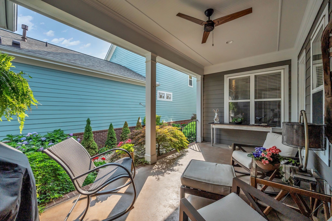
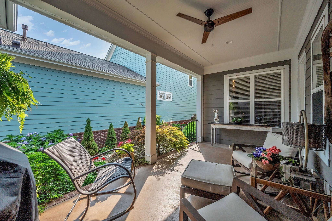
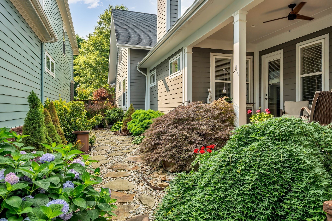
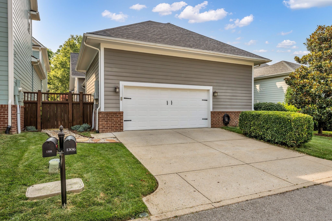
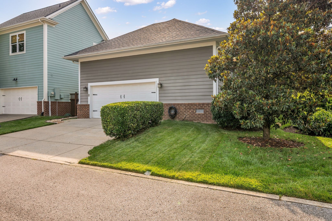
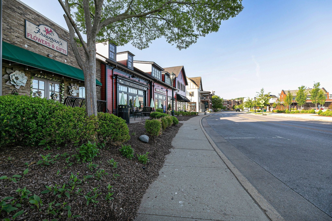
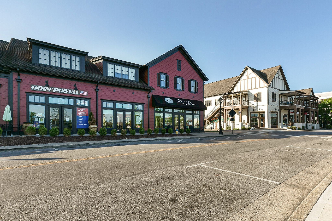
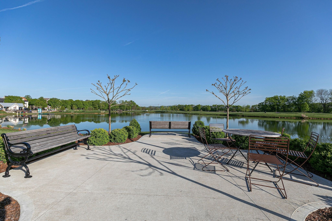
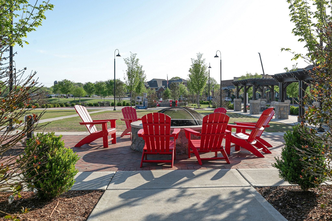
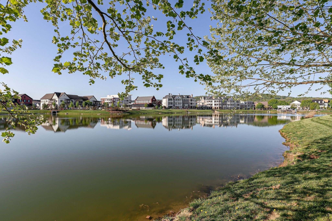
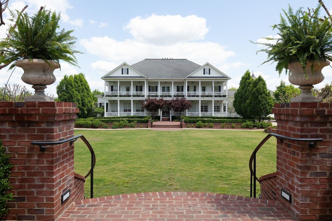
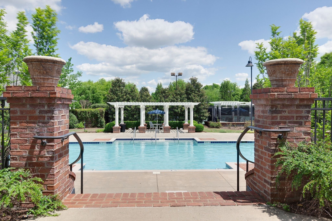
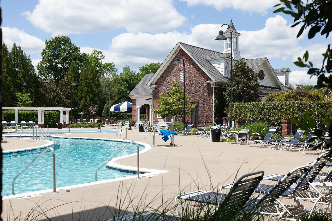
 Copyright 2025 RealTracs Solutions.
Copyright 2025 RealTracs Solutions.