$1,100,000 - 134 Fitzgerald St, Franklin
- 4
- Bedrooms
- 3½
- Baths
- 2,245
- SQ. Feet
- 0.13
- Acres
Welcome to 134 Fitzgerald Street, a "One of a Kind" Cottage in Westhaven, with its Inviting Rocking Chair Front Porch and Amazing Backyard Oasis! This Darling 4 Bedroom/3-1/2 Bath Home is Loaded With Charm and Designed for Comfortable Living. The Primary Suite is Conveniently Located on the First Floor, While Upstairs Hosts Three Additional Bedrooms, Two Bathrooms, and a Bonus Room. The Main Level, Along with the Bonus Room, Features Hardwood Floors, and the Upstairs Bedrooms Have Been Updated with New Carpet! The Open Floor Plan Provides a Seamless Flow Throughout the Home and Features Built-Ins and French Doors Leading To a Cozy Covered Porch. The Dreamy Courtyard Oasis Features Established Landscaping and is the Perfect Place to Gather and Make Memories! Additional Features Include Walk-Out Storage for Ease of Use. Walk to the Shops and Restaurants at the Town Center, Lake, and Pearre Creek Elementary from this Fantastic Location!
Essential Information
-
- MLS® #:
- 2905724
-
- Price:
- $1,100,000
-
- Bedrooms:
- 4
-
- Bathrooms:
- 3.50
-
- Full Baths:
- 3
-
- Half Baths:
- 1
-
- Square Footage:
- 2,245
-
- Acres:
- 0.13
-
- Year Built:
- 2010
-
- Type:
- Residential
-
- Sub-Type:
- Single Family Residence
-
- Status:
- Under Contract - Showing
Community Information
-
- Address:
- 134 Fitzgerald St
-
- Subdivision:
- Westhaven Sec 24
-
- City:
- Franklin
-
- County:
- Williamson County, TN
-
- State:
- TN
-
- Zip Code:
- 37064
Amenities
-
- Amenities:
- Clubhouse, Fitness Center, Golf Course, Playground, Pool, Sidewalks, Tennis Court(s), Underground Utilities, Trail(s)
-
- Utilities:
- Electricity Available, Water Available
-
- Parking Spaces:
- 2
-
- # of Garages:
- 2
-
- Garages:
- Garage Faces Rear
Interior
-
- Interior Features:
- Built-in Features, Walk-In Closet(s), Primary Bedroom Main Floor, Kitchen Island
-
- Appliances:
- Gas Range, Dishwasher, Disposal, Microwave, Refrigerator, Stainless Steel Appliance(s)
-
- Heating:
- Central, Natural Gas
-
- Cooling:
- Central Air, Electric
-
- # of Stories:
- 2
Exterior
-
- Construction:
- Fiber Cement, Brick
School Information
-
- Elementary:
- Pearre Creek Elementary School
-
- Middle:
- Hillsboro Elementary/ Middle School
-
- High:
- Independence High School
Additional Information
-
- Date Listed:
- June 12th, 2025
-
- Days on Market:
- 17
Listing Details
- Listing Office:
- Compass
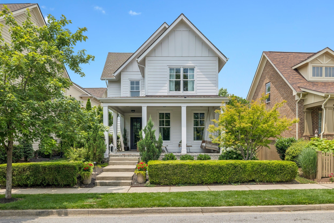
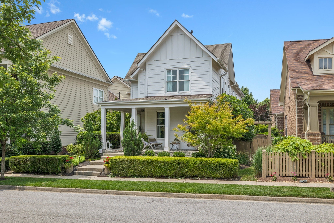
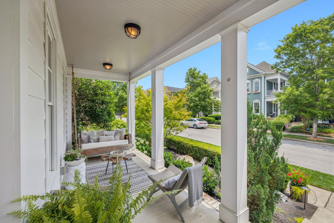
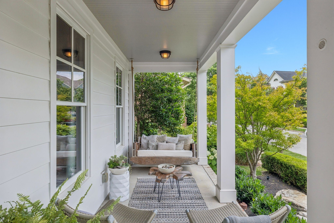
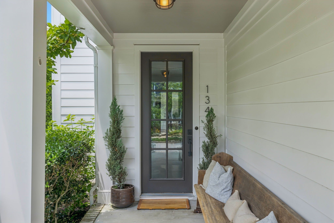
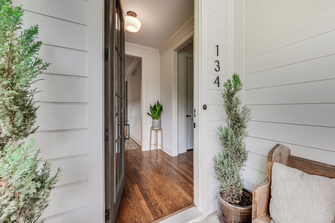
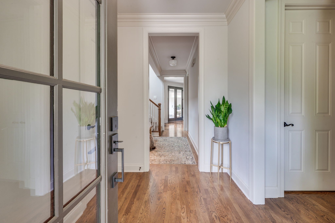
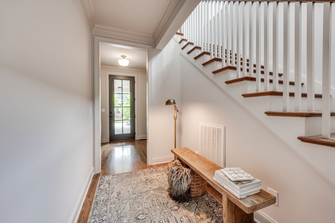
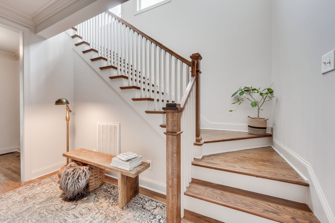
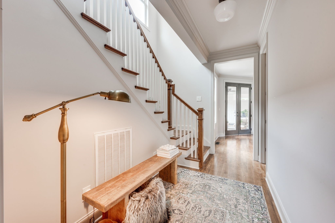
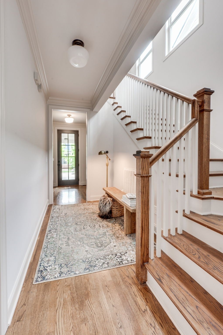
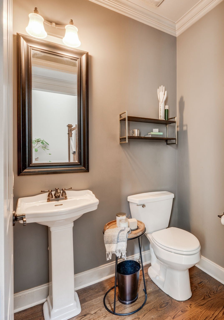
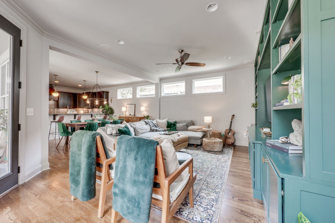
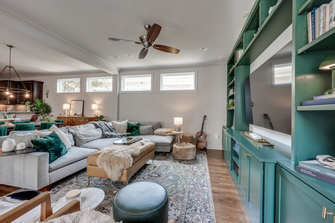
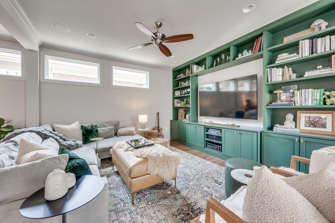
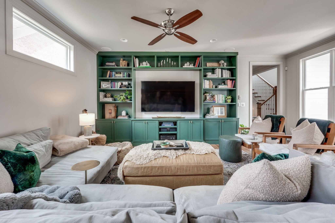
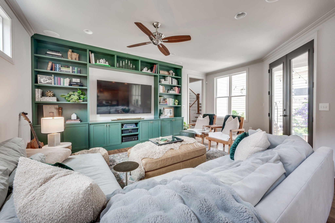
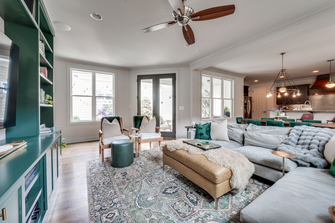
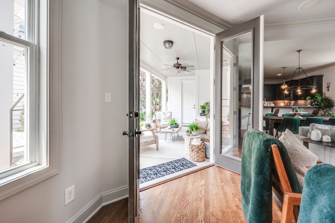
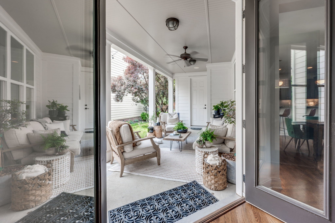
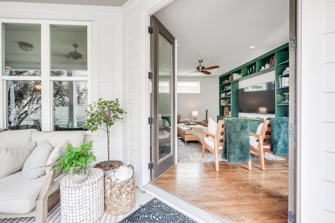
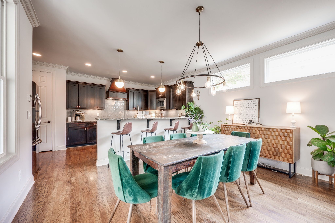
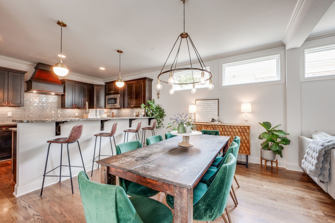
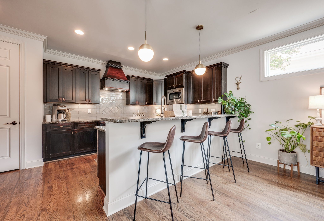
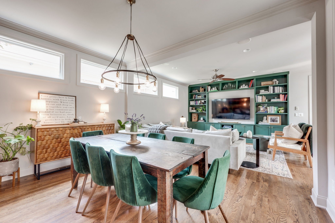
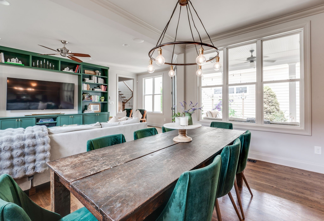
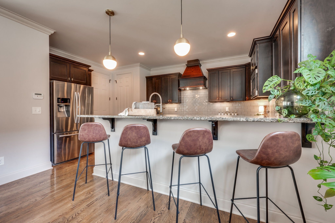
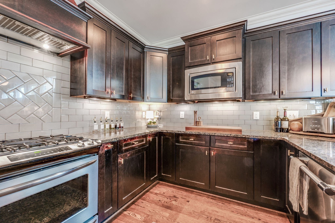
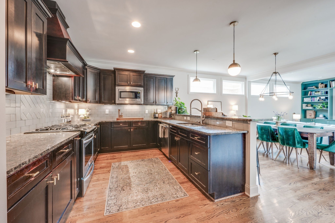
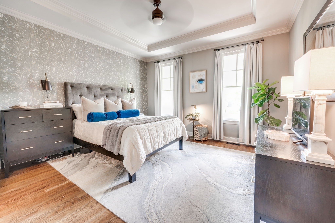
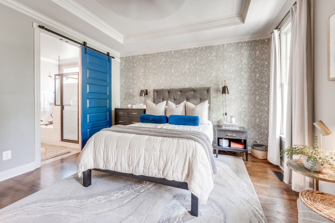
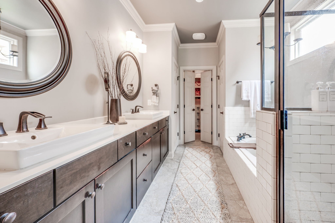
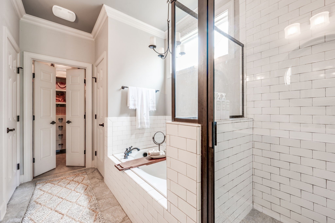
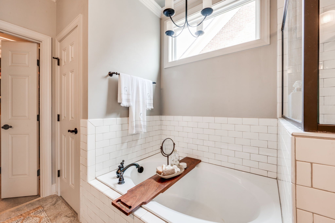
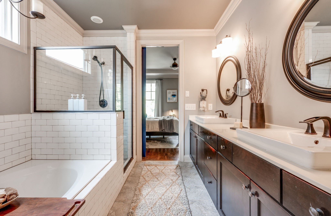
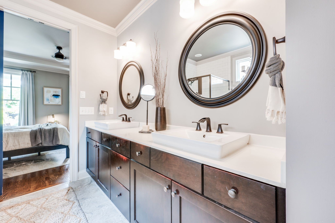
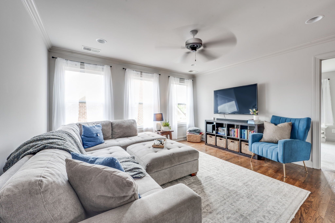
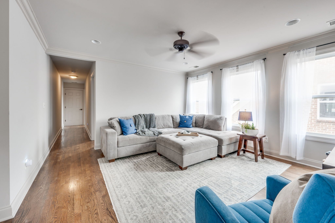
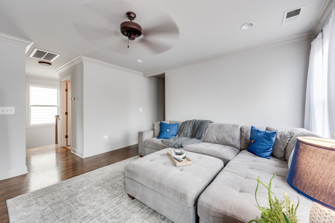
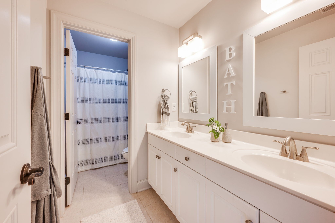
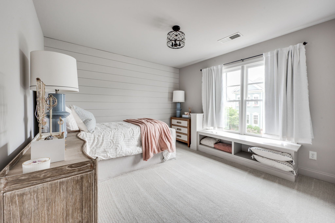
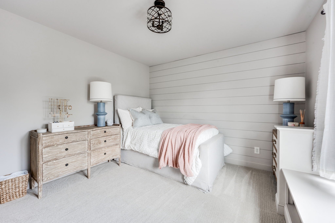
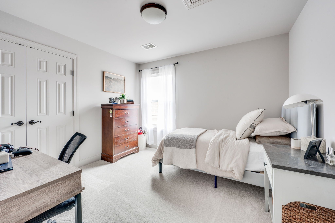
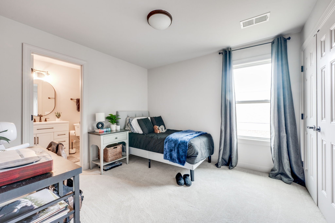
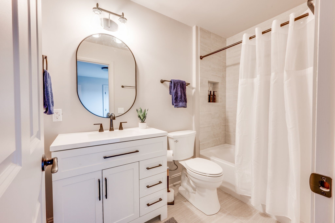
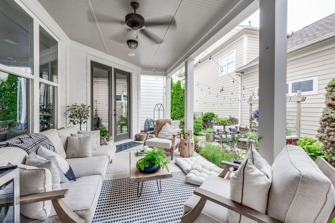
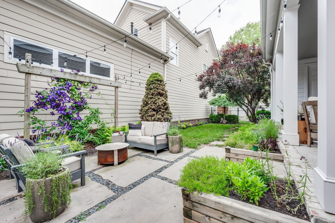
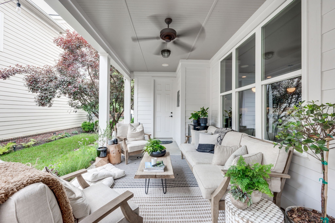
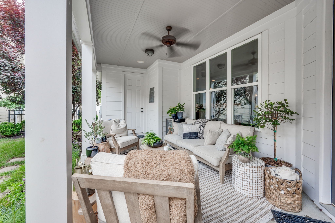
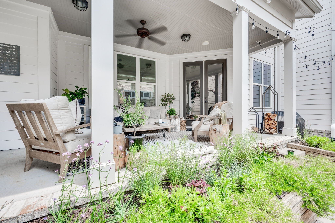
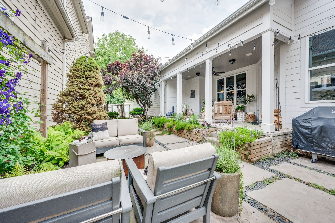
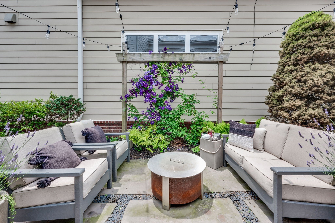
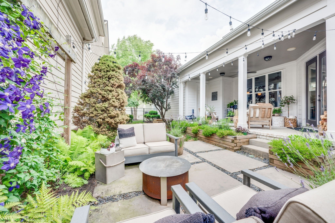
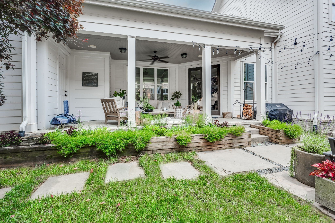
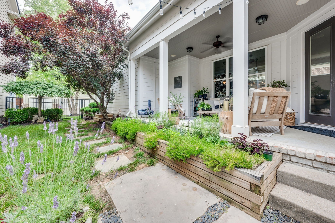
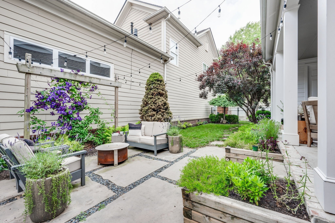
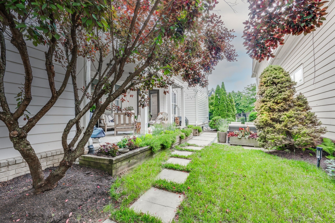
 Copyright 2025 RealTracs Solutions.
Copyright 2025 RealTracs Solutions.