$1,245,000 - 1132 Jewell Ave, Franklin
- 4
- Bedrooms
- 3½
- Baths
- 3,111
- SQ. Feet
- 0.15
- Acres
New Price Improvement.Exceptional value in Westhaven! Welcome to 1132 Jewell Ave! Just a short stroll from Westhaven’s vibrant restaurants, shops, and clubhouse, this beautiful 4-bedroom home offers charm, space, and versatility in a prime Franklin location. With inviting double-story front porches, wooded views across the street, and a larger side yard with low-maintenance turf, the outdoor living experience is both practical and picturesque. Inside, you’ll find freshly painted interiors, sand and finish hardwood floors, and a layout designed for today’s lifestyle. The main level features a formal dining room and an open-concept kitchen and family room centered around a cozy gas fireplace. The primary suite is also on the main floor, while upstairs features two additional bedrooms and a large bonus room. A separate suite above the garage includes a fourth bedroom, full bath, and flex space perfect for an office, guest quarters, or even rental income. The expansive all-season room connects the main house to the garage suite and opens to the backyard—perfect for year-round enjoyment or entertaining. Recent updates include a new roof and three new HVAC systems, offering comfort and peace of mind. The two-car garage is equipped with an EV charger, and the extended driveway easily accommodates three additional vehicles. This is a wonderful opportunity to own a home on a generous lot in Westhaven, with a flexible floor plan, recent improvements, and potential for further customization. Westhaven offers resort-style amenities including pools, fitness centers, tennis and pickleball courts, a golf course, 20 parks, hiking trails, and lively community events—all just minutes from historic downtown Franklin. Seller has an accepted offer with a 48 hour right of first refusal contingency.
Essential Information
-
- MLS® #:
- 2887673
-
- Price:
- $1,245,000
-
- Bedrooms:
- 4
-
- Bathrooms:
- 3.50
-
- Full Baths:
- 3
-
- Half Baths:
- 1
-
- Square Footage:
- 3,111
-
- Acres:
- 0.15
-
- Year Built:
- 2008
-
- Type:
- Residential
-
- Sub-Type:
- Single Family Residence
-
- Status:
- Active
Community Information
-
- Address:
- 1132 Jewell Ave
-
- Subdivision:
- Westhaven Sec 24
-
- City:
- Franklin
-
- County:
- Williamson County, TN
-
- State:
- TN
-
- Zip Code:
- 37064
Amenities
-
- Amenities:
- Clubhouse, Fitness Center, Golf Course, Park, Playground, Pool, Sidewalks, Tennis Court(s), Underground Utilities, Trail(s)
-
- Utilities:
- Water Available
-
- Parking Spaces:
- 5
-
- # of Garages:
- 2
-
- Garages:
- Garage Door Opener, Alley Access
Interior
-
- Interior Features:
- In-Law Floorplan, Pantry, Walk-In Closet(s)
-
- Appliances:
- Built-In Gas Oven, Built-In Gas Range, Dishwasher, Disposal, Refrigerator
-
- Heating:
- Heat Pump
-
- Cooling:
- Central Air
-
- Fireplace:
- Yes
-
- # of Fireplaces:
- 1
-
- # of Stories:
- 2
Exterior
-
- Exterior Features:
- Smart Lock(s)
-
- Lot Description:
- Level
-
- Roof:
- Shingle
-
- Construction:
- Fiber Cement
School Information
-
- Elementary:
- Pearre Creek Elementary School
-
- Middle:
- Hillsboro Elementary/ Middle School
-
- High:
- Independence High School
Additional Information
-
- Date Listed:
- May 22nd, 2025
-
- Days on Market:
- 114
Listing Details
- Listing Office:
- Exp Realty
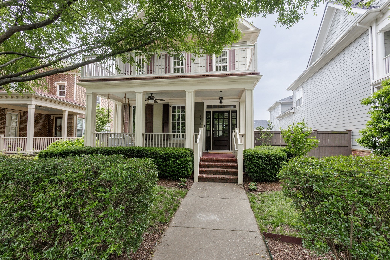
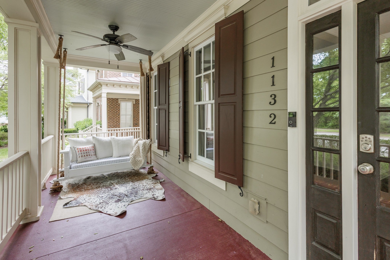
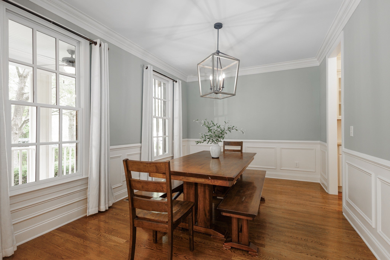
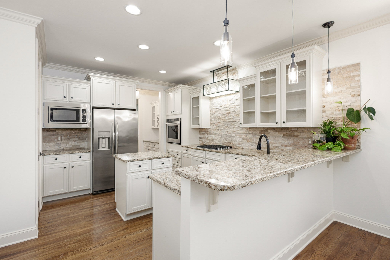
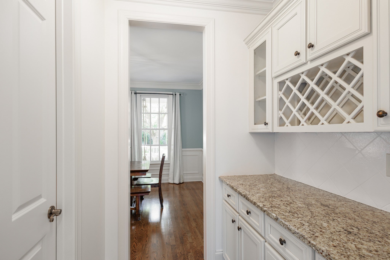
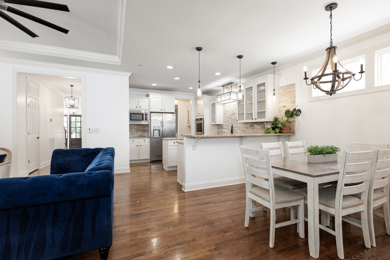
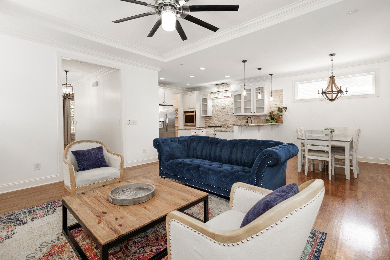
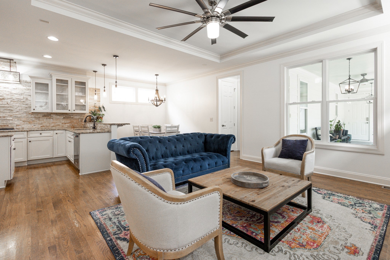
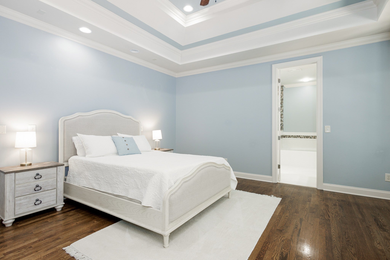
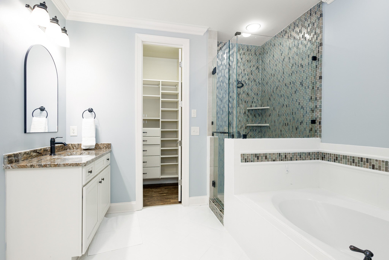
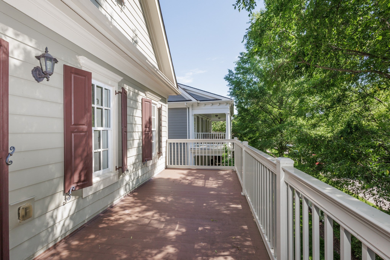
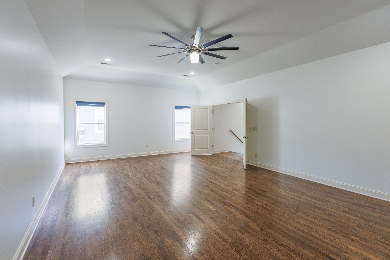
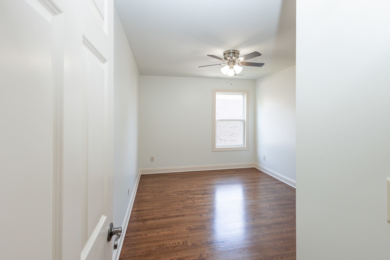
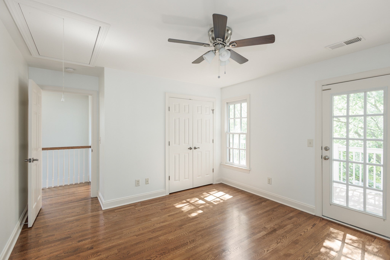
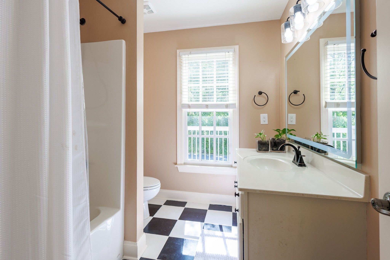
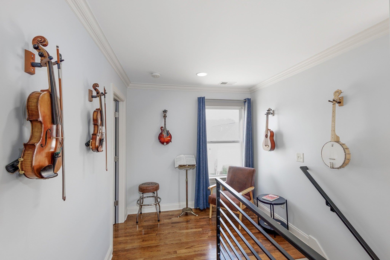
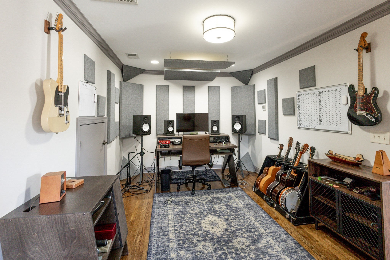
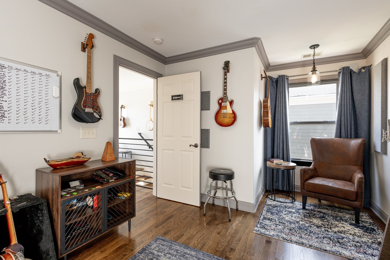
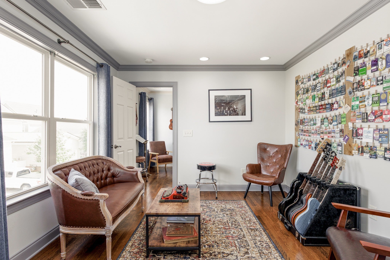
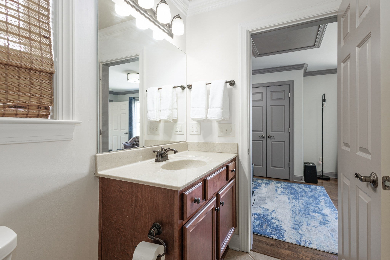
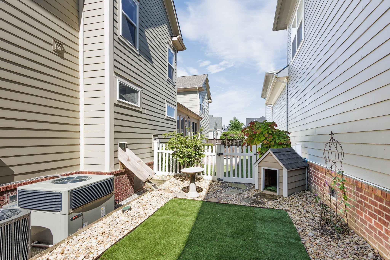
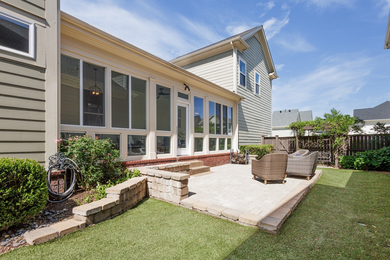
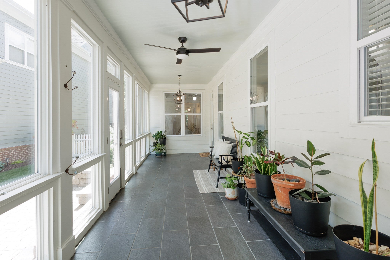
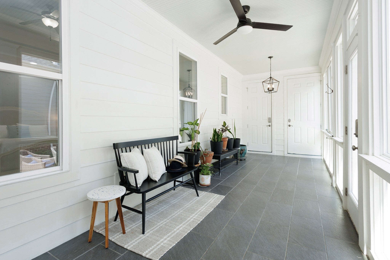
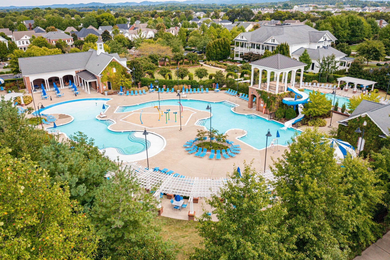
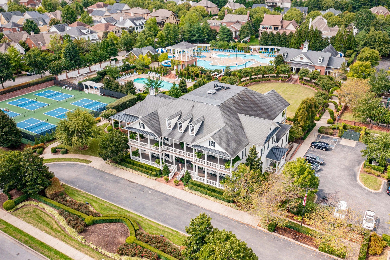
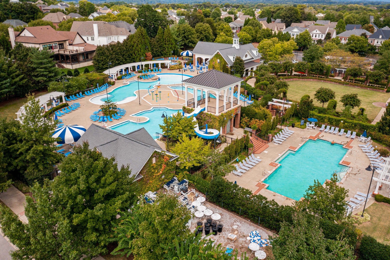
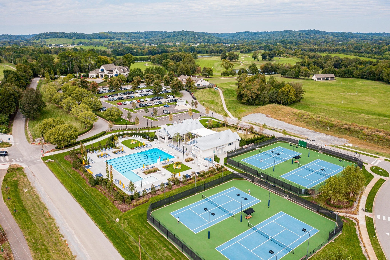
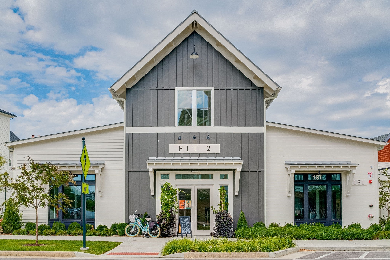
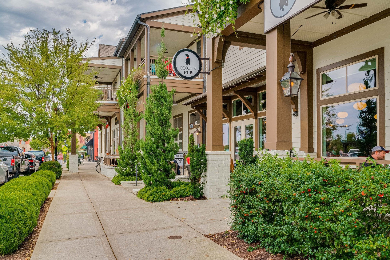
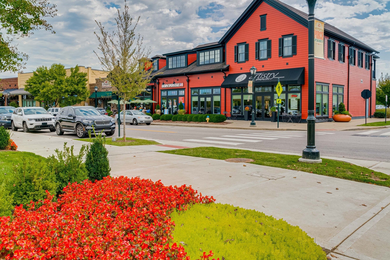
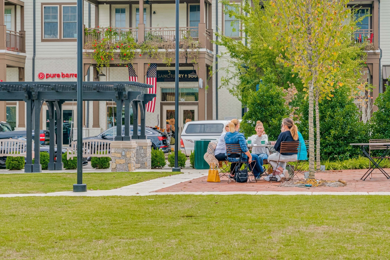
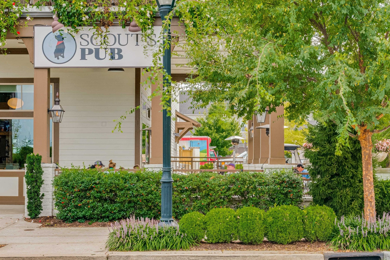
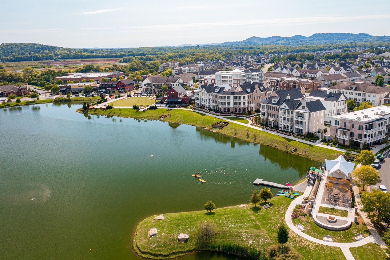
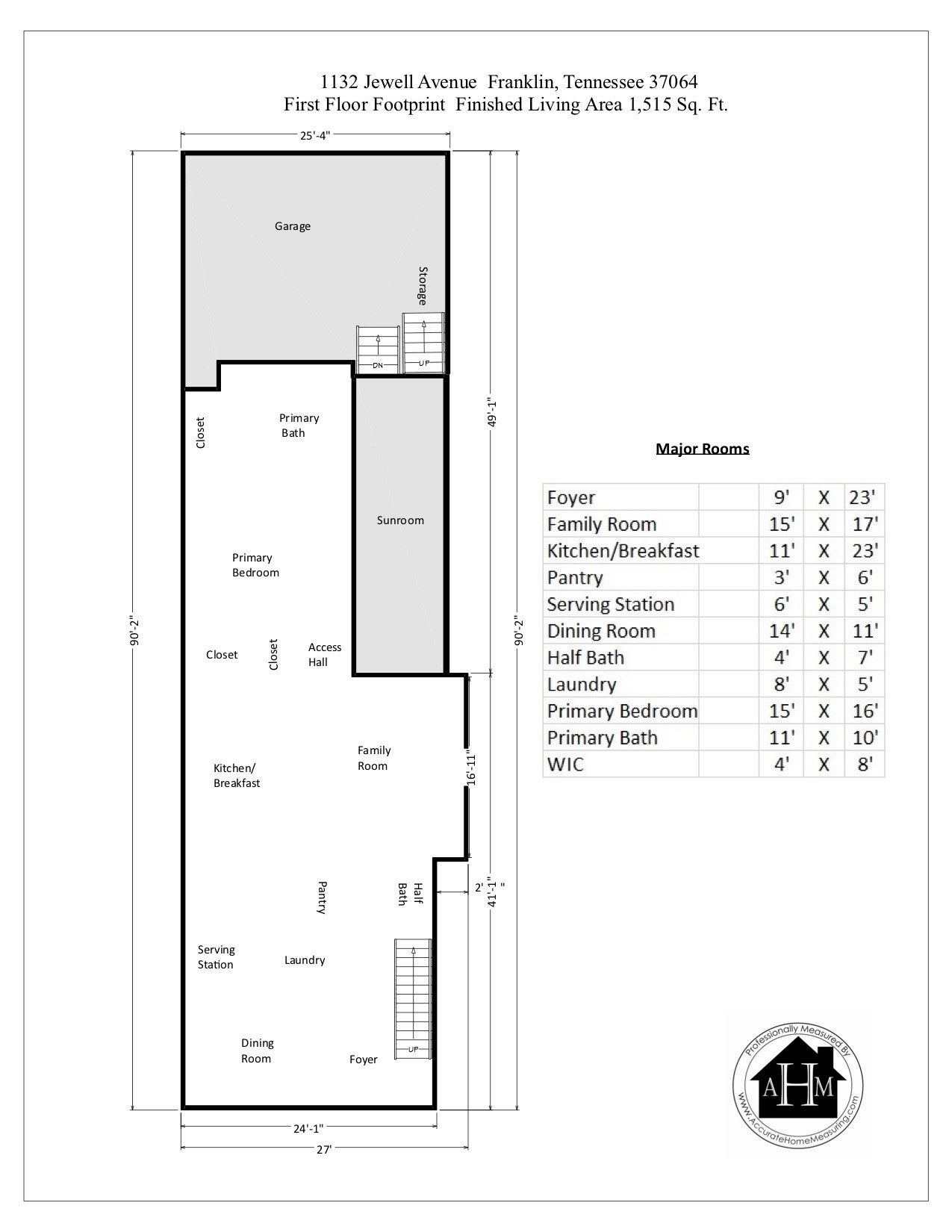
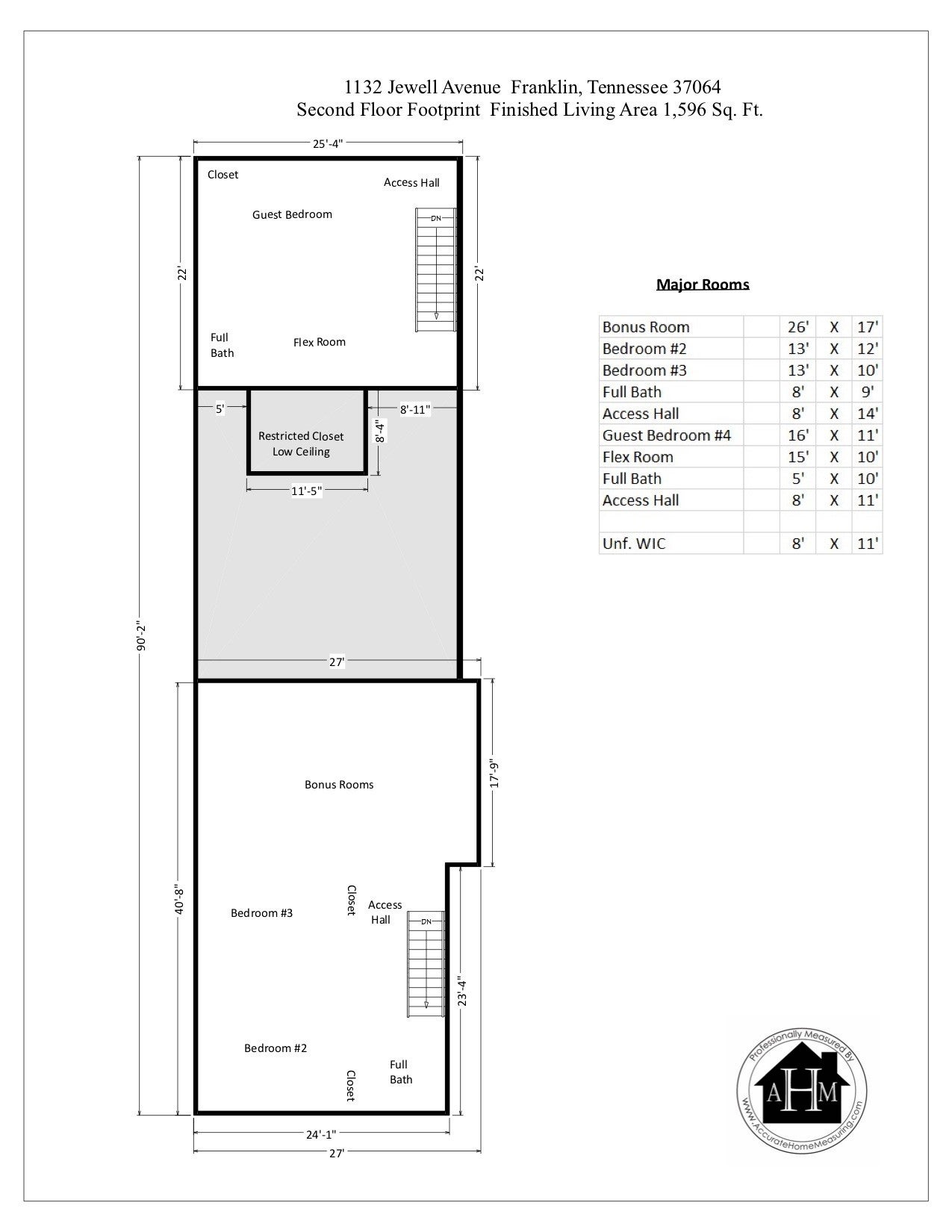
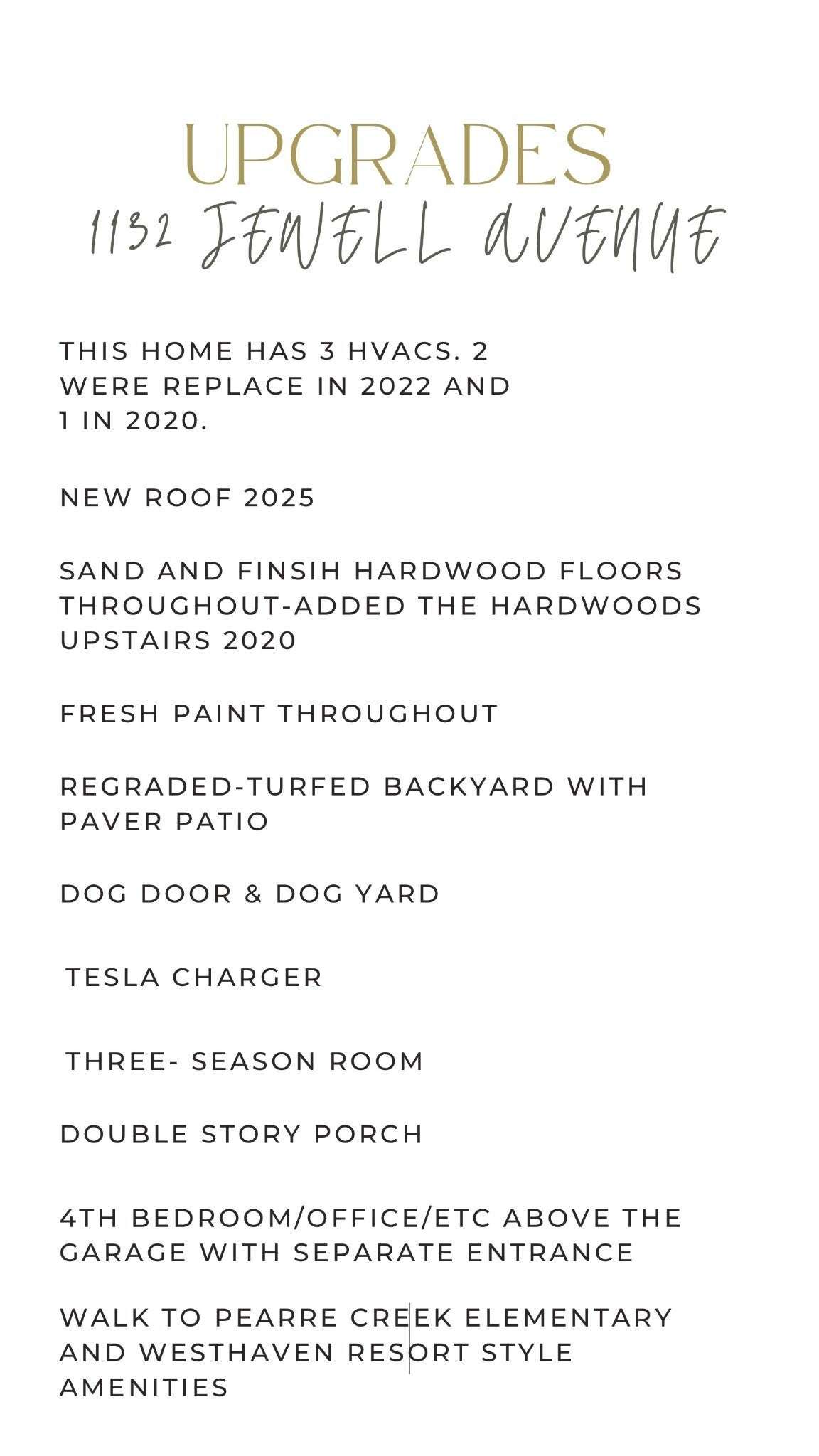
 Copyright 2025 RealTracs Solutions.
Copyright 2025 RealTracs Solutions.