$1,950,000 - 305 Starling Ln, Franklin
- 5
- Bedrooms
- 4½
- Baths
- 4,537
- SQ. Feet
- 0.22
- Acres
Nestled on the coveted tree-lined street of Starling, this stunning all-brick custom home offers a rare combination of charm, space, & luxury. Over 4,500 sqft, this home features 5 br/4.5b, 3 porches, plus a screened-in porch — perfect for enjoying the serene surroundings. The inviting hardwood floors lead you into a light-filled, thoughtfully designed layout that includes a formal dining room +private office on the main floor. Renovated kitchen is a chef’s dream, featuring Viking appliances & overlooking the spacious family room — ideal for gatherings &everyday living. Primary suite is privately situated at rear of the home, offering a completely renovated spa-like bathroom & generous walk-in closet. Upstairs, you’ll find a large bonus room, 3additional bedrooms, two full bathrooms, + access the second-story wraparound porch with durable Trex decking. Above the true 3-car garage, a separate apartment provides a kitchenette & laundry hookups — perfect for an in-law suite, guest quarters, or potential rental income. The best feature is the beautifully designed courtyard & is a true showstopper boasting a large covered porch, multiple water features, a gas fire pit, an outdoor kitchen, & a hot tub — a true outdoor oasis. Located in the highly sought-after community of Westhaven, this one-of-a-kind home offers exceptional craftsmanship and an unmatched lifestyle. See photos for more information
Essential Information
-
- MLS® #:
- 2824667
-
- Price:
- $1,950,000
-
- Bedrooms:
- 5
-
- Bathrooms:
- 4.50
-
- Full Baths:
- 4
-
- Half Baths:
- 1
-
- Square Footage:
- 4,537
-
- Acres:
- 0.22
-
- Year Built:
- 2005
-
- Type:
- Residential
-
- Sub-Type:
- Single Family Residence
-
- Status:
- Active
Community Information
-
- Address:
- 305 Starling Ln
-
- Subdivision:
- Westhaven Sec 11
-
- City:
- Franklin
-
- County:
- Williamson County, TN
-
- State:
- TN
-
- Zip Code:
- 37064
Amenities
-
- Amenities:
- Fitness Center, Golf Course, Park, Pool, Sidewalks, Tennis Court(s), Trail(s)
-
- Utilities:
- Water Available
-
- Parking Spaces:
- 3
-
- # of Garages:
- 3
-
- Garages:
- Garage Door Opener, Garage Faces Rear
Interior
-
- Interior Features:
- Ceiling Fan(s), Entrance Foyer, In-Law Floorplan, Primary Bedroom Main Floor
-
- Appliances:
- Dishwasher, Disposal, Dryer, Microwave, Refrigerator, Washer
-
- Heating:
- Central
-
- Cooling:
- Central Air, Electric
-
- Fireplace:
- Yes
-
- # of Fireplaces:
- 1
-
- # of Stories:
- 2
Exterior
-
- Construction:
- Brick
School Information
-
- Elementary:
- Pearre Creek Elementary School
-
- Middle:
- Hillsboro Elementary/ Middle School
-
- High:
- Independence High School
Additional Information
-
- Date Listed:
- May 1st, 2025
-
- Days on Market:
- 7
Listing Details
- Listing Office:
- Parks Compass
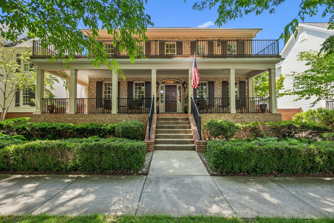
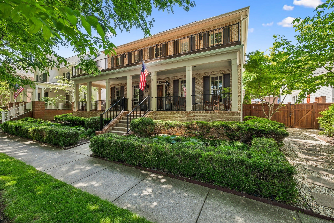
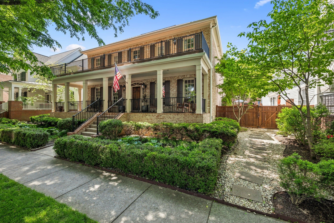
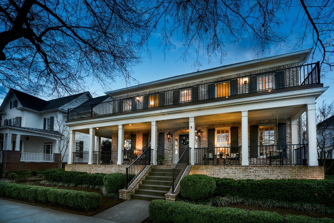
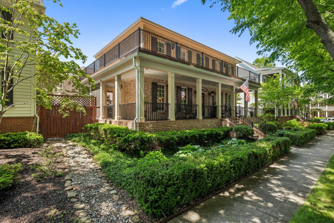
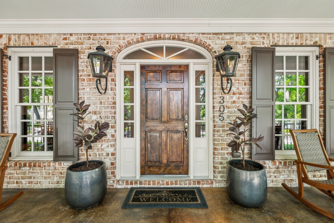
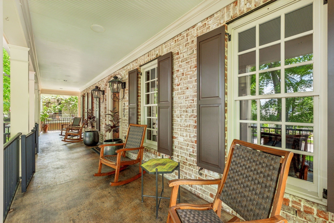
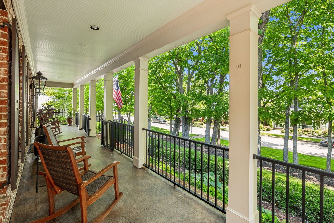
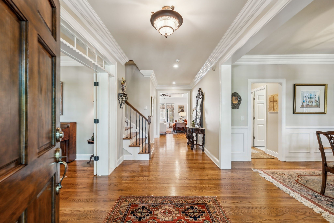
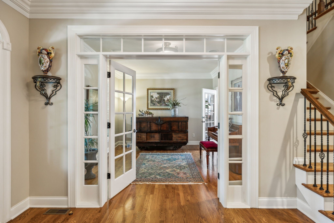
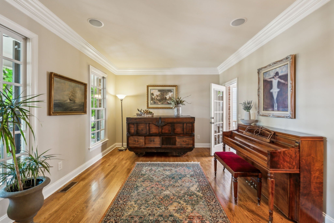
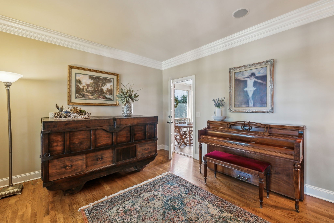
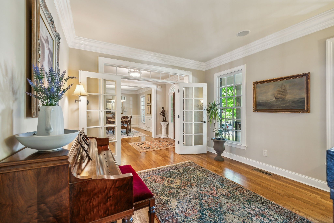
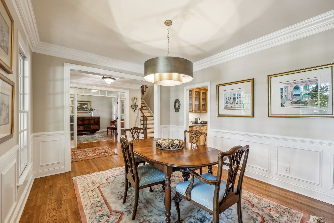
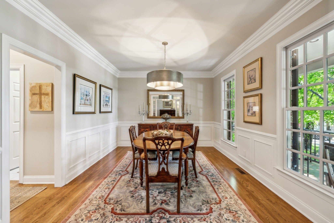
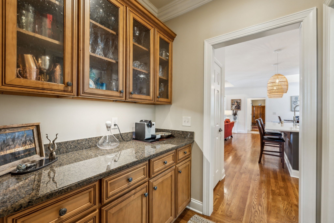
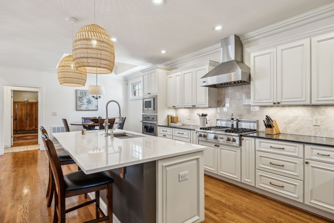
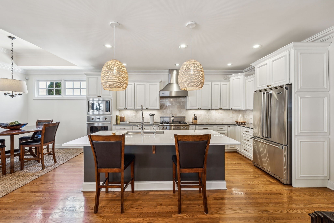
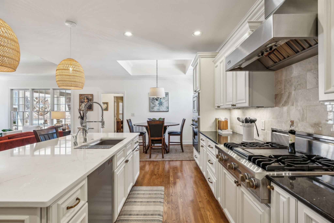
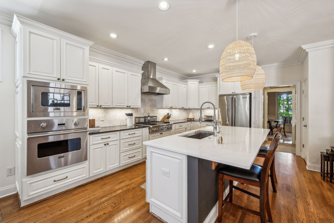
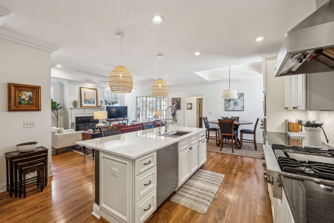
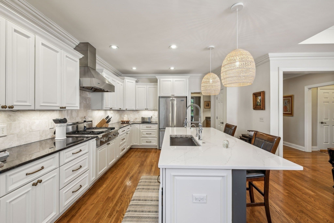
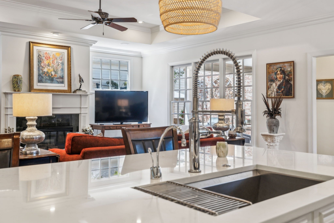
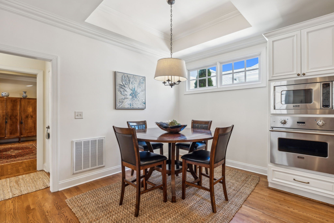
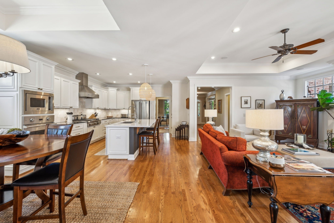
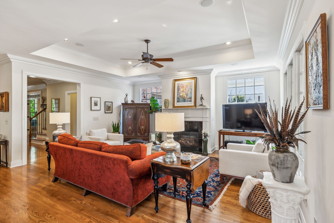
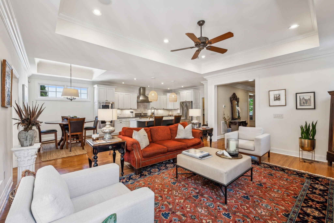
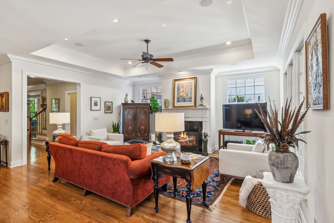
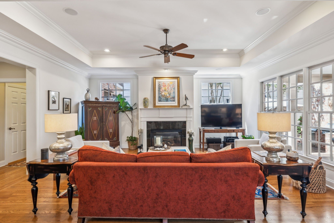
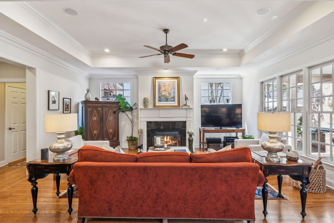
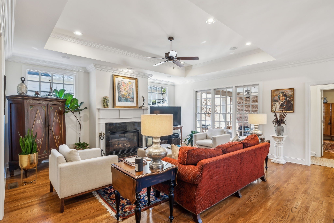
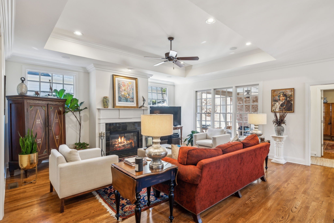
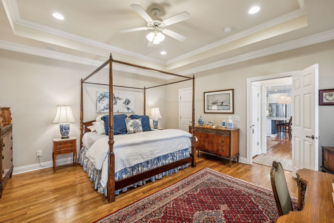
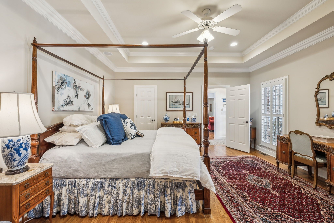
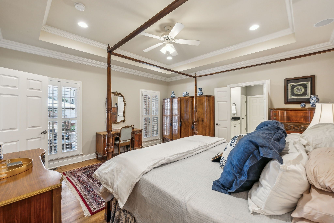
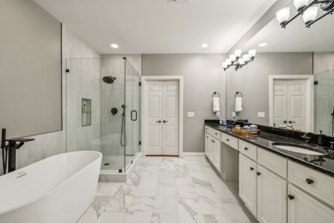
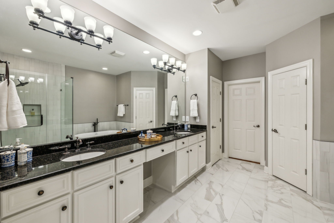
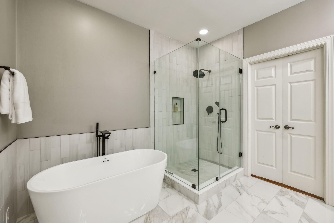
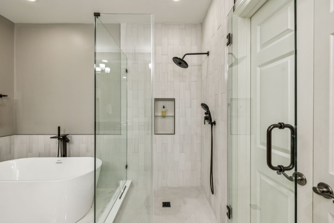
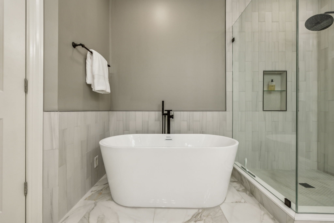
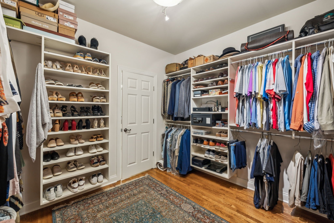
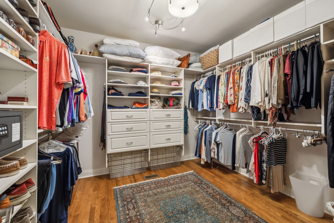
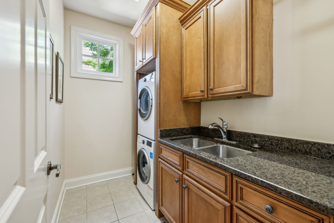
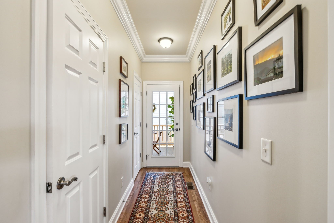
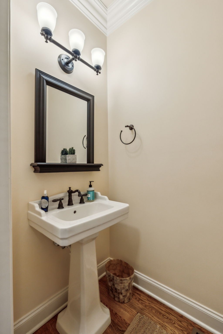
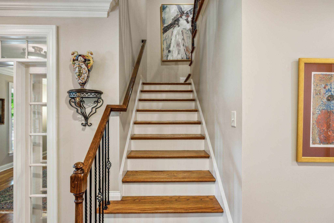
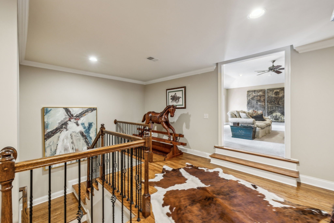
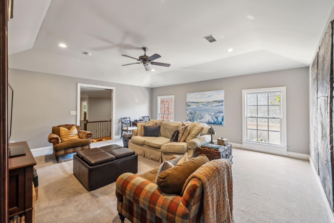
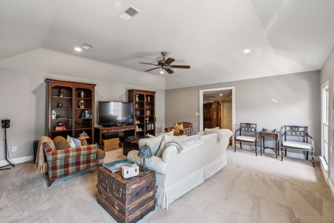
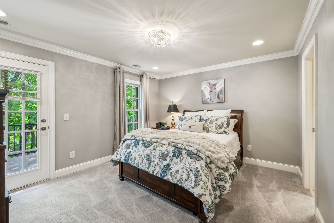
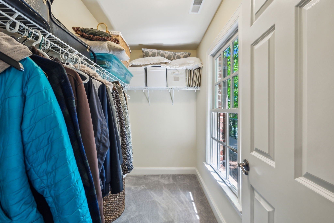
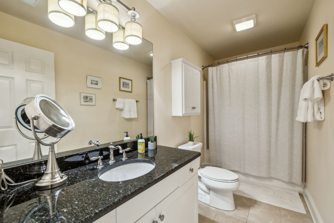
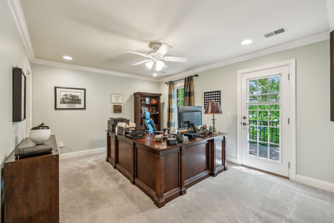
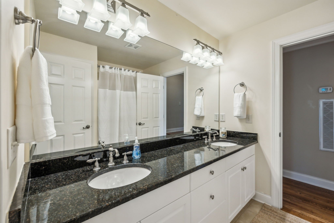
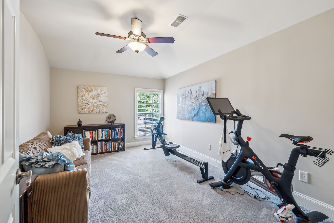
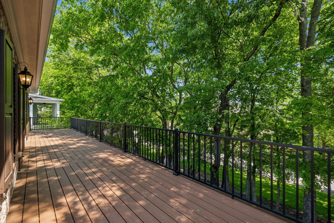
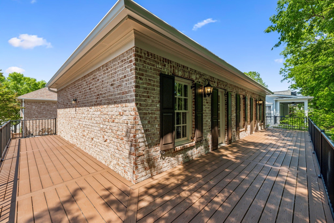
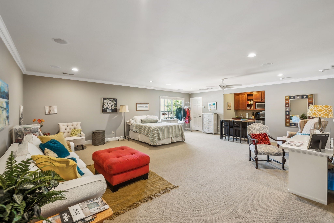
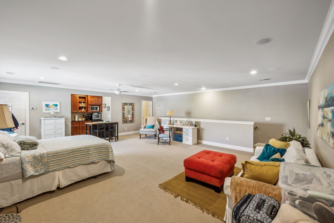
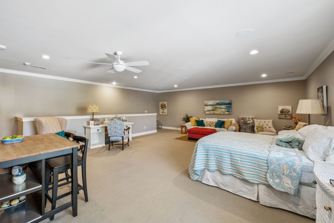
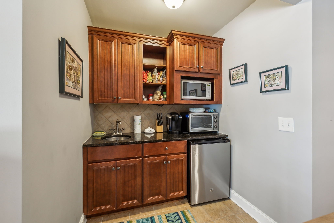
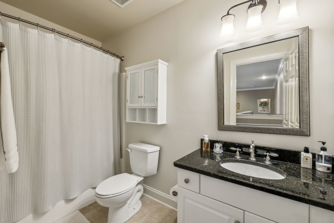
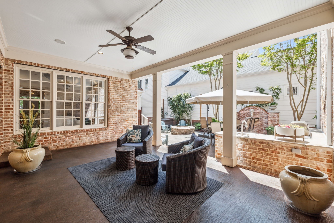
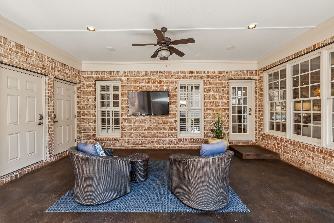
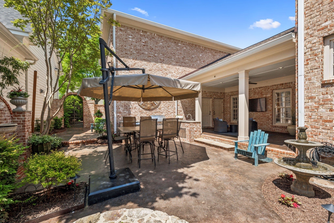
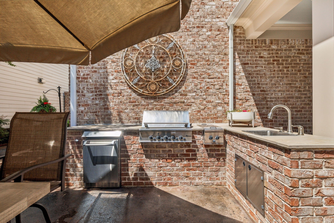
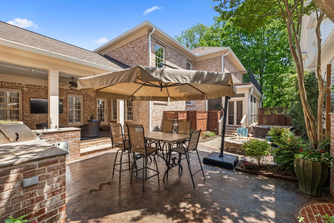
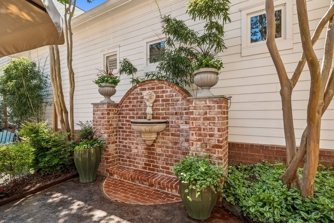
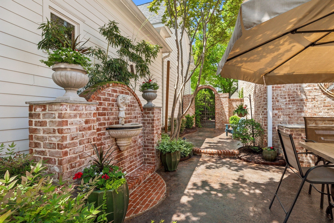
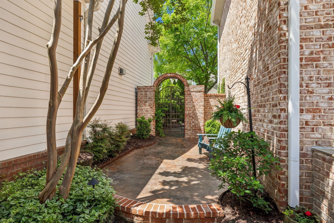
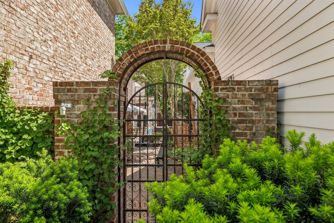
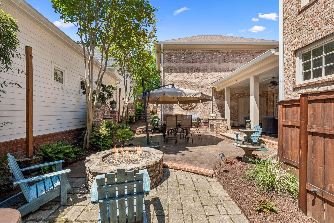
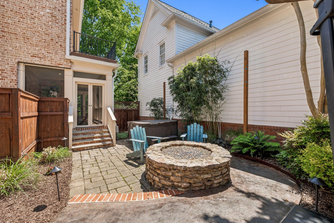
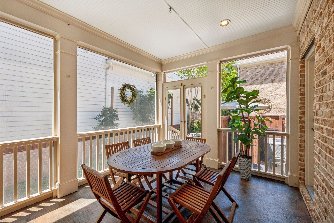
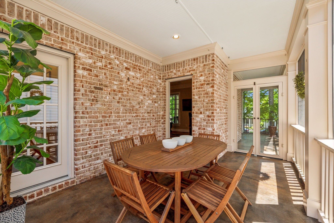
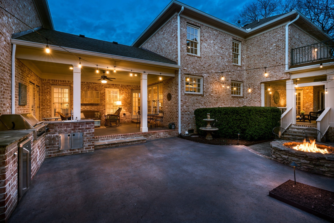
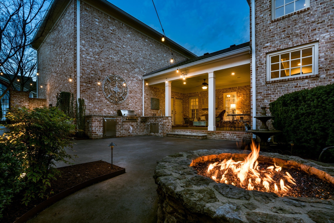
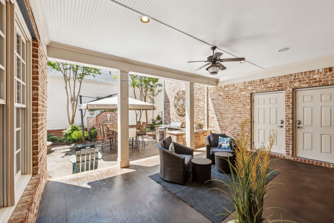
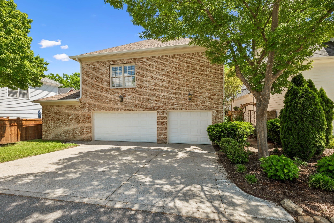
 Copyright 2025 RealTracs Solutions.
Copyright 2025 RealTracs Solutions.