$1,099,900 - 511 Ardmore Pl, Franklin
- 3
- Bedrooms
- 3
- Baths
- 3,034
- SQ. Feet
- 0.13
- Acres
*NEW CARPETS INSTALLED 6/25! Charming Westhaven home invites you in with warm wood floors, open spaces, and plenty of windows for light. Perfect family home or for someone requiring main-level living, with two bedrooms (including Master) and two full baths on the main level. One bedroom and a large bonus room (or 2nd bedroom) on the upper level, along with a full bath. Stunning kitchen renovation - quartz countertops, marble backsplash, farm sink, butler's pantry. Updated light fixtures. Private sound proof music studio/office space (non-ANSI square footage) located above garage. New Roof 2021. Relax on the quiet front porch overlooking a beautiful grass park (common area). Enjoy the kindness of this friendly neighborhood.
Essential Information
-
- MLS® #:
- 2807203
-
- Price:
- $1,099,900
-
- Bedrooms:
- 3
-
- Bathrooms:
- 3.00
-
- Full Baths:
- 3
-
- Square Footage:
- 3,034
-
- Acres:
- 0.13
-
- Year Built:
- 2006
-
- Type:
- Residential
-
- Sub-Type:
- Single Family Residence
-
- Status:
- Under Contract - Showing
Community Information
-
- Address:
- 511 Ardmore Pl
-
- Subdivision:
- Westhaven Sec 12
-
- City:
- Franklin
-
- County:
- Williamson County, TN
-
- State:
- TN
-
- Zip Code:
- 37064
Amenities
-
- Amenities:
- Clubhouse, Fitness Center, Golf Course, Playground, Pool, Tennis Court(s), Trail(s)
-
- Utilities:
- Water Available
-
- Parking Spaces:
- 2
-
- # of Garages:
- 2
-
- Garages:
- Garage Door Opener, Detached
Interior
-
- Interior Features:
- Bookcases, Ceiling Fan(s), Open Floorplan, Recording Studio, Walk-In Closet(s)
-
- Appliances:
- Electric Oven, Electric Range, Dishwasher, Disposal, Dryer, Freezer, Microwave, Refrigerator, Stainless Steel Appliance(s), Washer
-
- Heating:
- Central, Dual
-
- Cooling:
- Ceiling Fan(s), Central Air
-
- Fireplace:
- Yes
-
- # of Fireplaces:
- 1
-
- # of Stories:
- 2
Exterior
-
- Construction:
- Fiber Cement
School Information
-
- Elementary:
- Pearre Creek Elementary School
-
- Middle:
- Hillsboro Elementary/ Middle School
-
- High:
- Independence High School
Additional Information
-
- Date Listed:
- March 21st, 2025
-
- Days on Market:
- 90
Listing Details
- Listing Office:
- Award Realty Ii
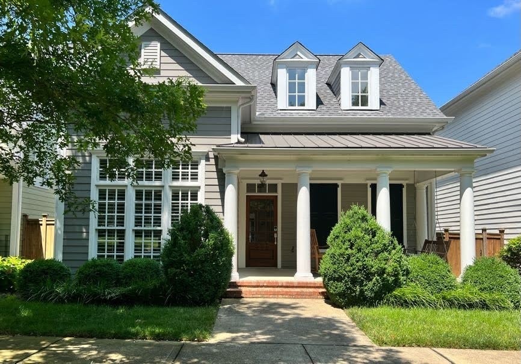
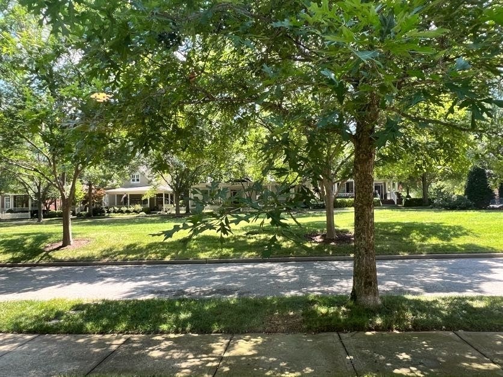
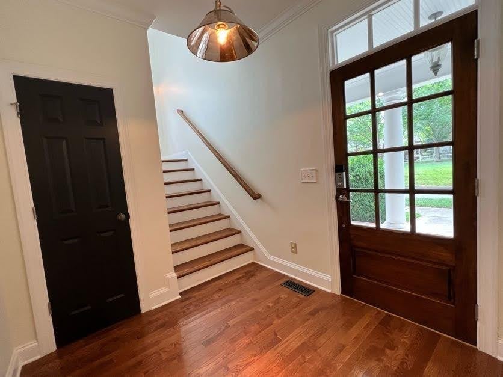
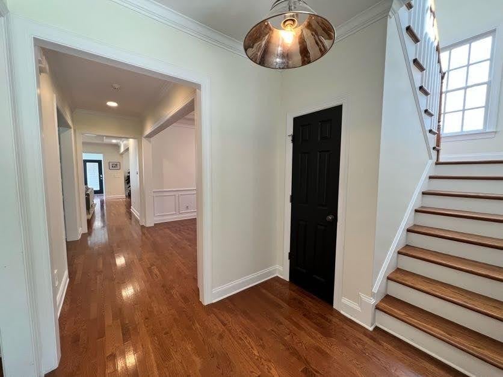
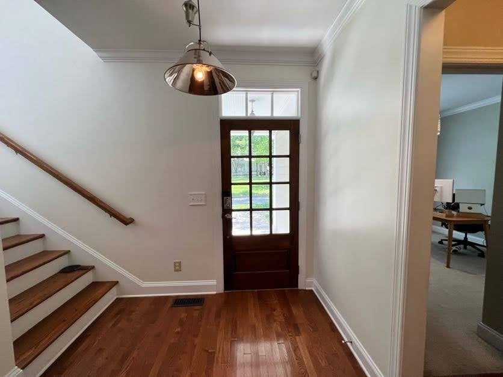
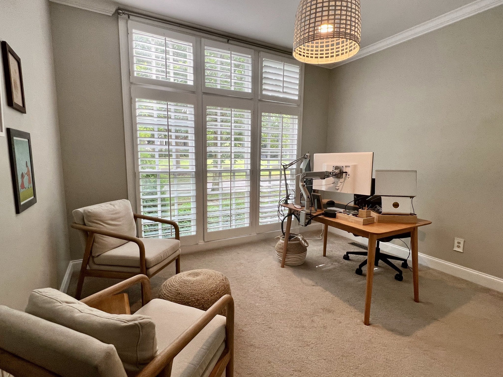

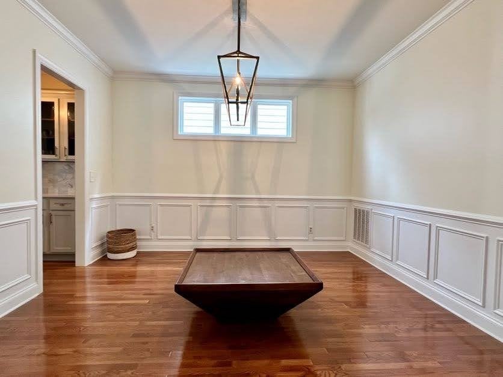
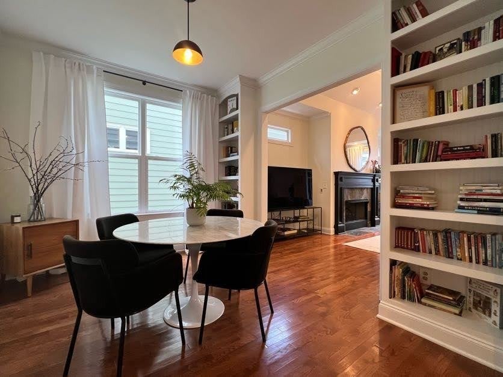


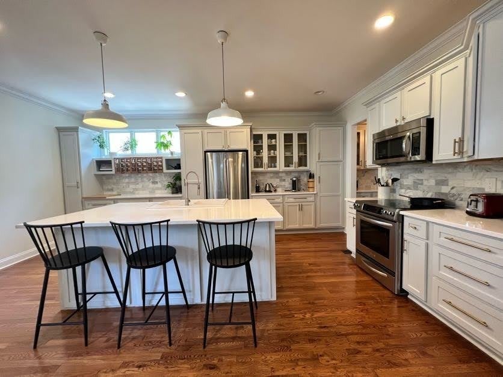
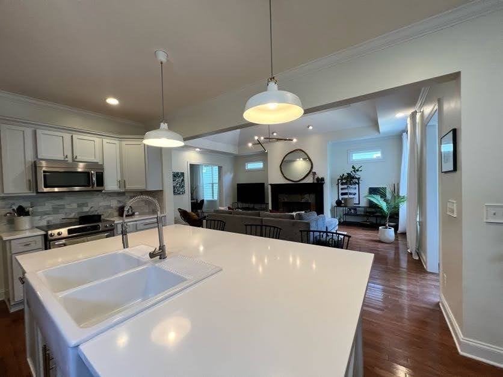
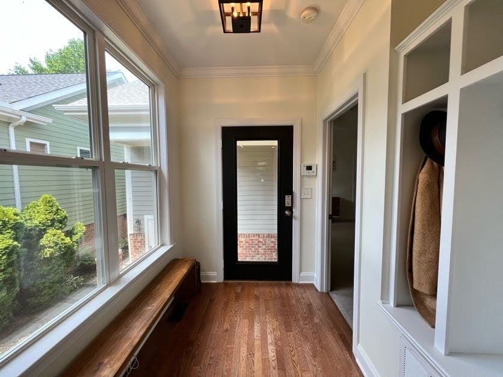

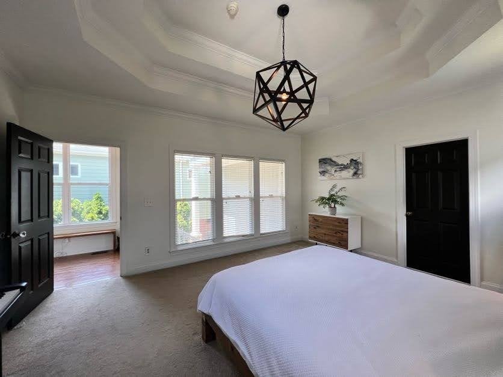
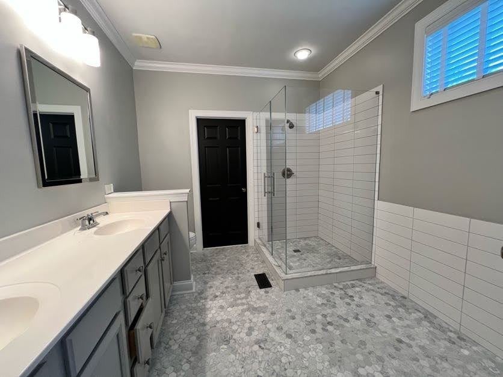
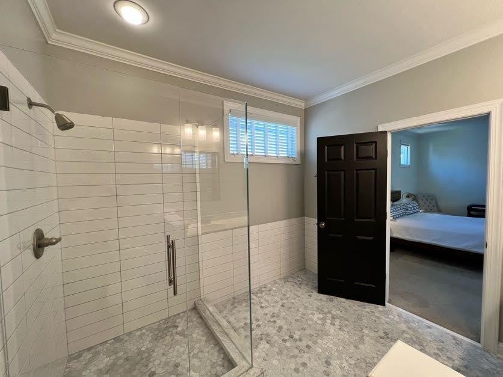
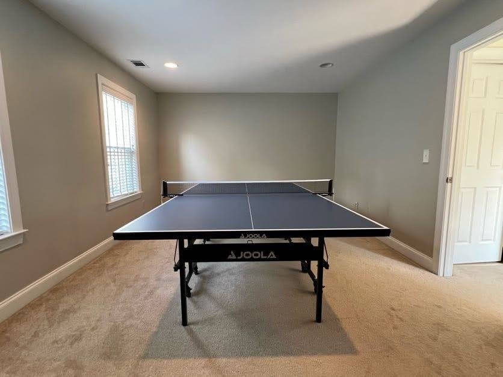
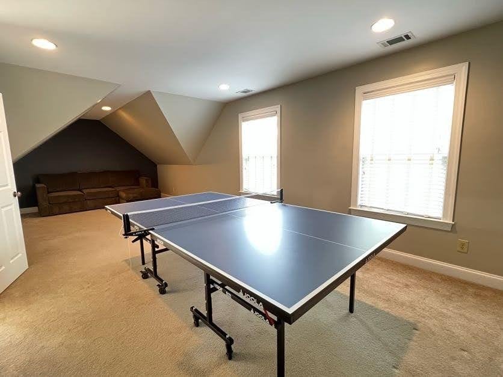
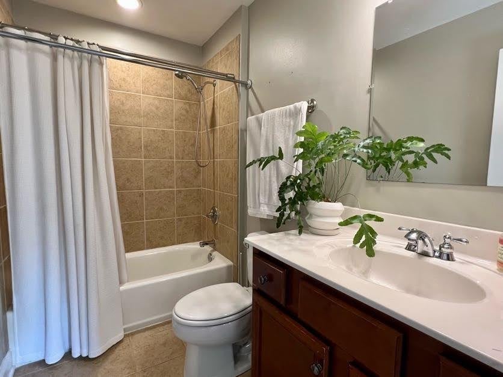
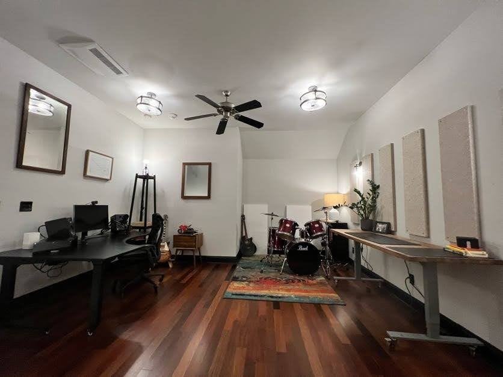

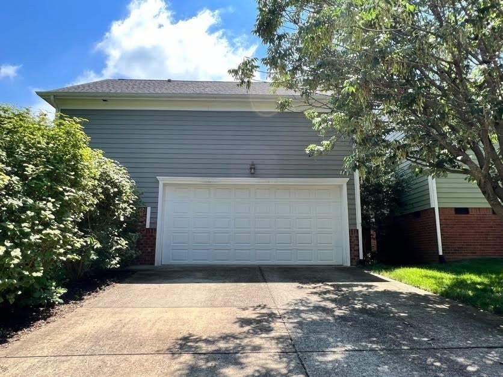
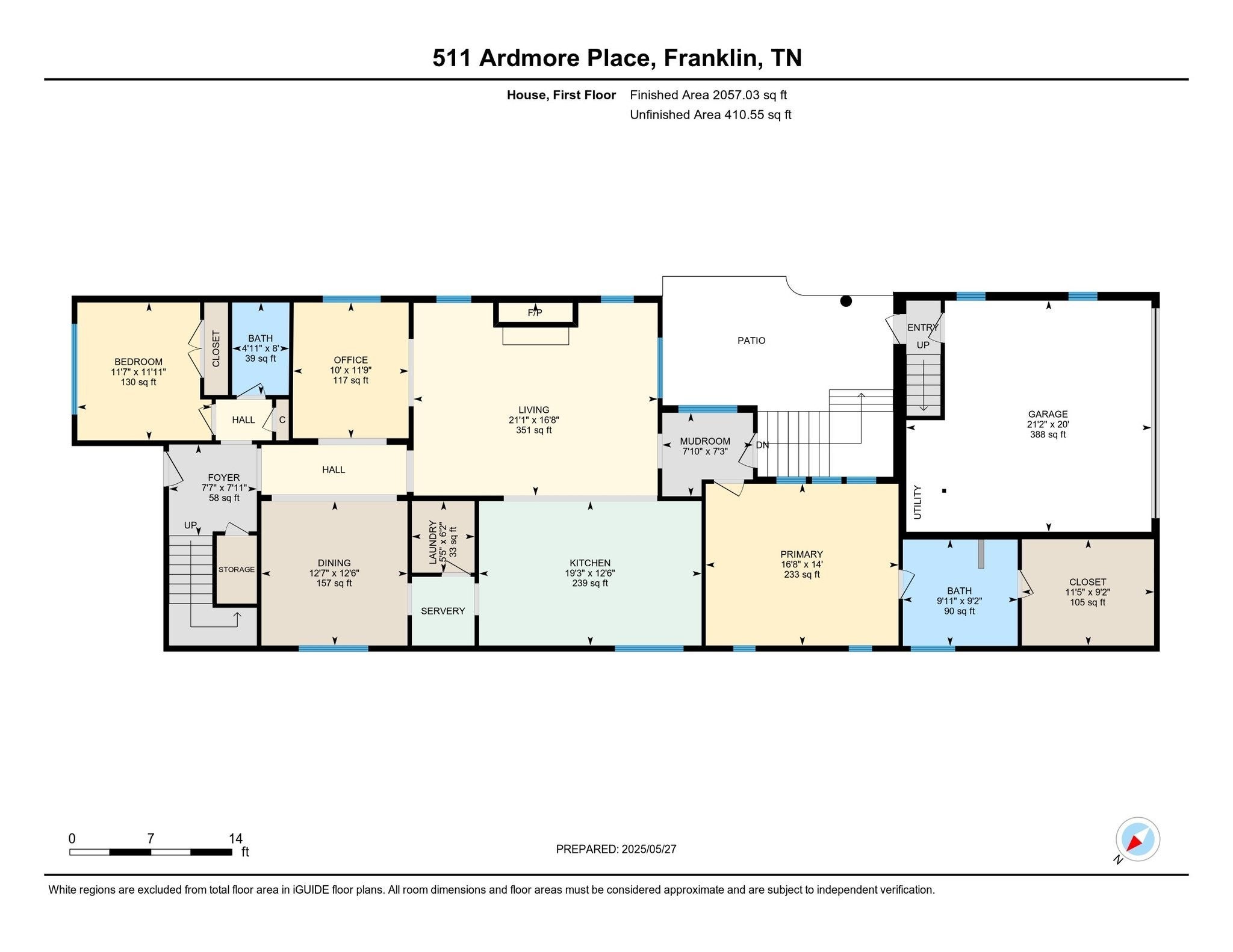
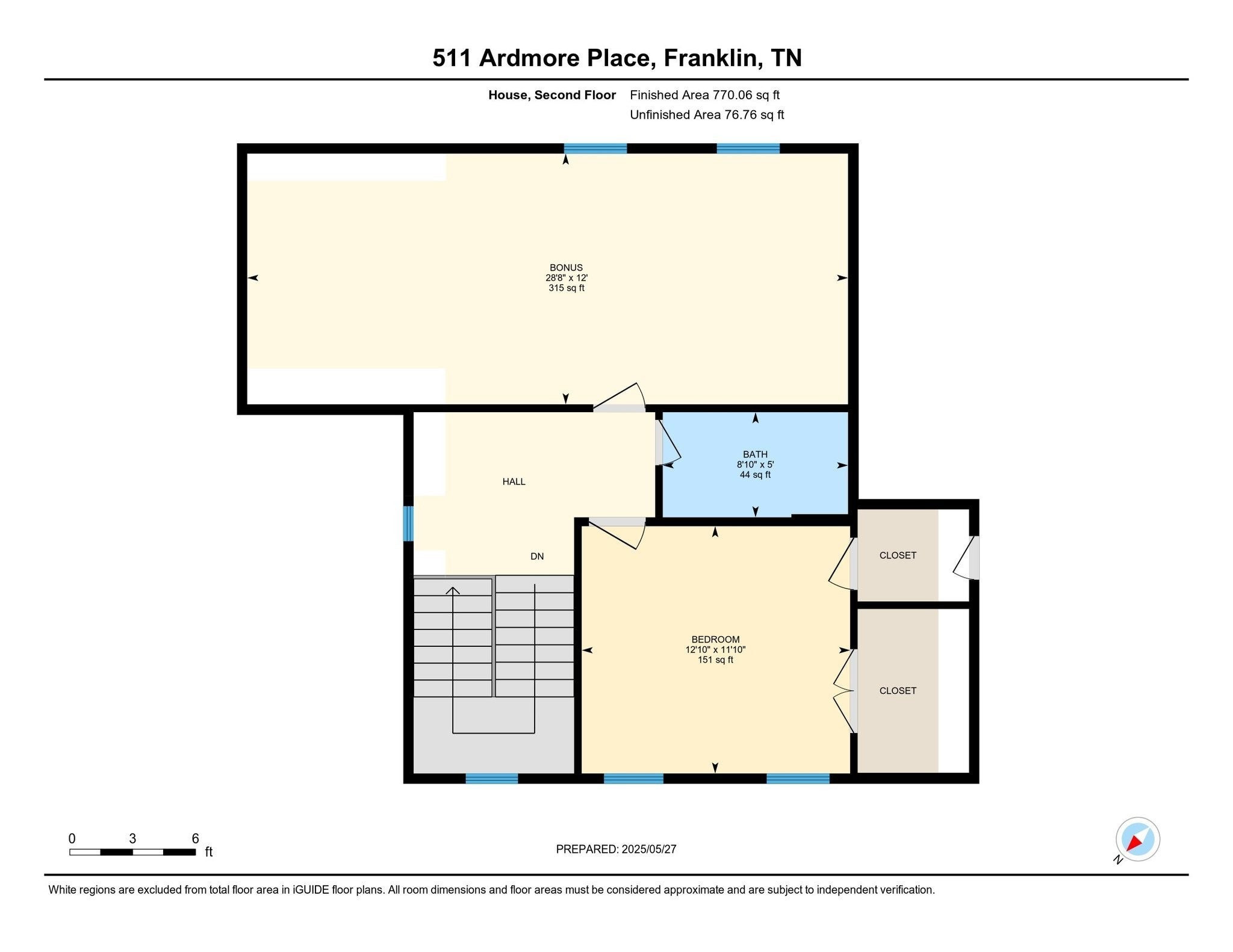
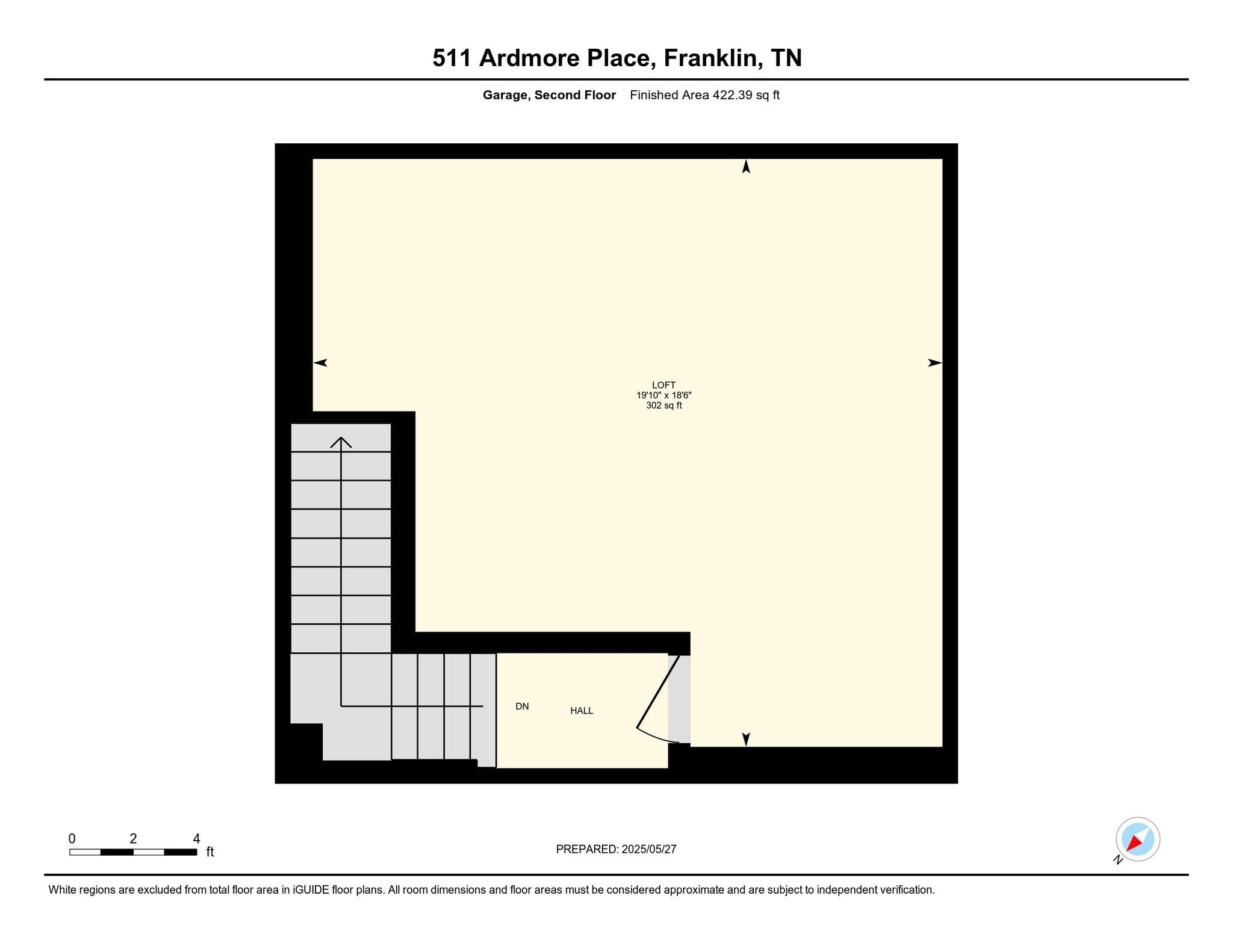
 Copyright 2025 RealTracs Solutions.
Copyright 2025 RealTracs Solutions.