$1,474,995 - 9086 Keats St, Franklin
- 4
- Bedrooms
- 3
- Baths
- 3,018
- SQ. Feet
- 0.14
- Acres
4 bed, 3 full bath home w/ bonus room ~ 3 of the bedrooms on main level ~ Storm Shelter & Epoxy floors in garage ~ No direct neighbor across the street / peaceful view of Giving Tree park ~ New Lighting, New Paint & New Carpet ~ Open & Inviting ~ Kitchen has new tile backsplash, level island w/ cabinets to ceiling, under cabinet lighting, walk in pantry & butler's pantry ~ Elevated Dining area w/ custom painting ~ Den currently used as music room ~ Built in bookcases flank gas fp in family room ~ Solid core bedroom doors ~ Wood floors ~ Primary Suite w/ impressive bath, trey ceiling, plantation shutters & gorgeous custom closet ~ Primary closet has built in ironing board, chandelier, built in hamper & drawers ~ Bedroom #2 has murphy bed ~ Secondary baths have marble counters ~ Plantation shutters in guest bedrooms ~ Bonus Room w/ fun turf decor wall & closet ~ Utility Room ~ Drywall added to walk in storage areas ~ Lovely & spacious screened porch ~ Fenced Yard ~ Patio ~ Outdoor Lighting ~ Irrigation ~ Professionally landscaped ~ Thoughtfully designed & decorated
Essential Information
-
- MLS® #:
- 2805661
-
- Price:
- $1,474,995
-
- Bedrooms:
- 4
-
- Bathrooms:
- 3.00
-
- Full Baths:
- 3
-
- Square Footage:
- 3,018
-
- Acres:
- 0.14
-
- Year Built:
- 2015
-
- Type:
- Residential
-
- Sub-Type:
- Single Family Residence
-
- Status:
- Under Contract - Not Showing
Community Information
-
- Address:
- 9086 Keats St
-
- Subdivision:
- Westhaven
-
- City:
- Franklin
-
- County:
- Williamson County, TN
-
- State:
- TN
-
- Zip Code:
- 37064
Amenities
-
- Amenities:
- Clubhouse, Fitness Center, Golf Course, Park, Playground, Pool, Sidewalks, Tennis Court(s), Underground Utilities, Trail(s)
-
- Utilities:
- Water Available, Cable Connected
-
- Parking Spaces:
- 4
-
- # of Garages:
- 2
-
- Garages:
- Garage Door Opener, Garage Faces Rear, Driveway, On Street
Interior
-
- Interior Features:
- Built-in Features, Ceiling Fan(s), Entrance Foyer, Extra Closets, Pantry, Redecorated, Smart Thermostat, Storage, Walk-In Closet(s), Primary Bedroom Main Floor, High Speed Internet, Kitchen Island
-
- Appliances:
- Electric Oven, Dishwasher, Disposal, Dryer, Microwave, Refrigerator, Washer
-
- Heating:
- Central
-
- Cooling:
- Central Air, Electric
-
- Fireplace:
- Yes
-
- # of Fireplaces:
- 1
-
- # of Stories:
- 2
Exterior
-
- Exterior Features:
- Storm Shelter
-
- Lot Description:
- Level
-
- Roof:
- Asphalt
-
- Construction:
- Fiber Cement, Brick
School Information
-
- Elementary:
- Pearre Creek Elementary School
-
- Middle:
- Hillsboro Elementary/ Middle School
-
- High:
- Independence High School
Additional Information
-
- Date Listed:
- March 19th, 2025
-
- Days on Market:
- 39
Listing Details
- Listing Office:
- Onward Real Estate
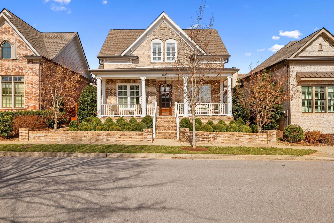
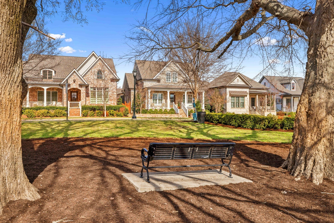
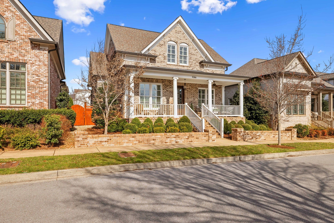
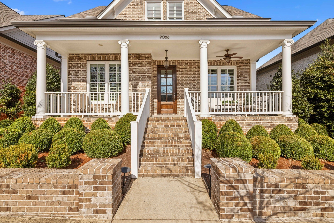
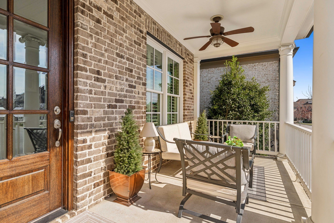
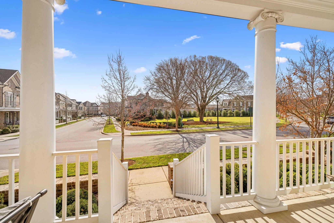
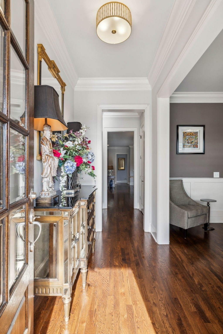
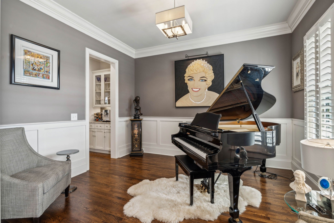
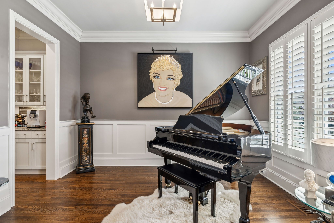
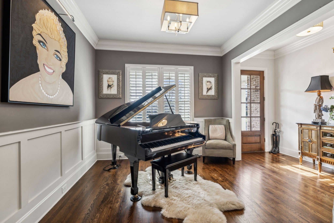
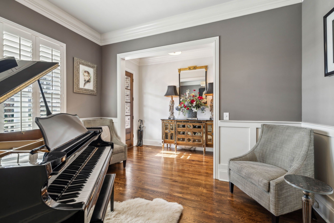
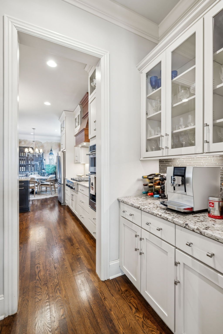
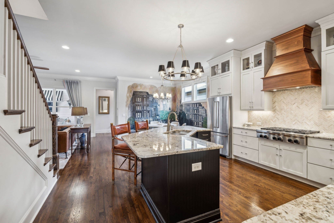
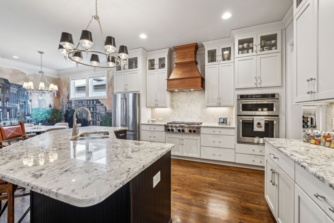
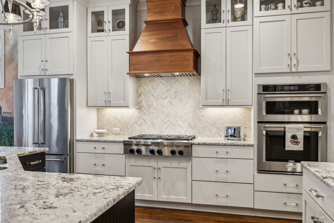
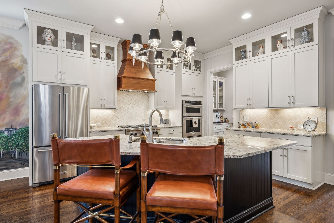
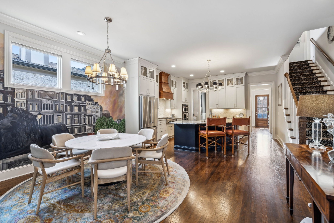
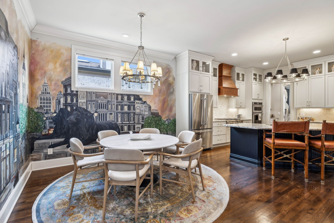
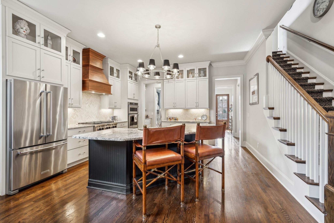
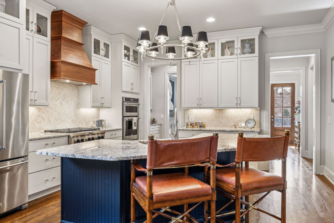
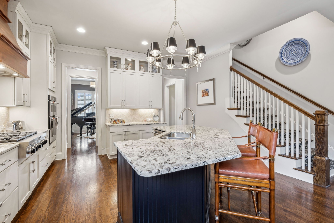
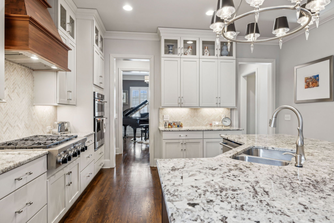
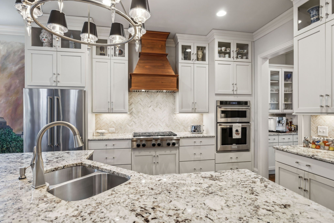
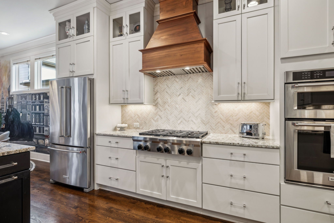
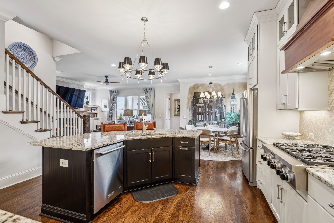
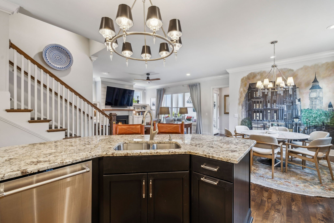
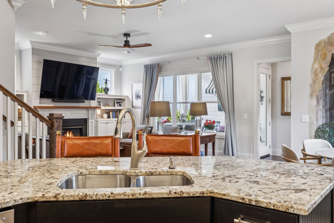
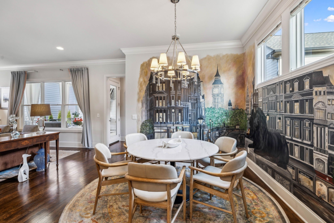
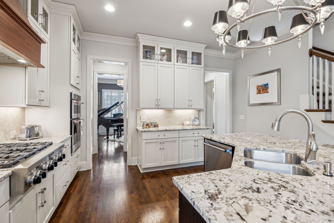
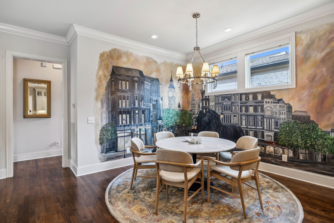
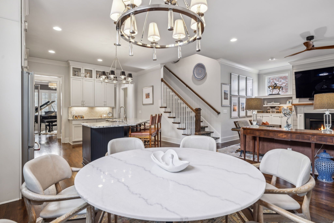
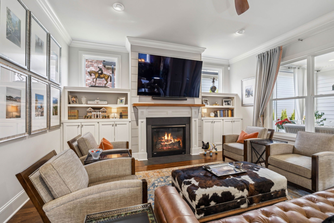
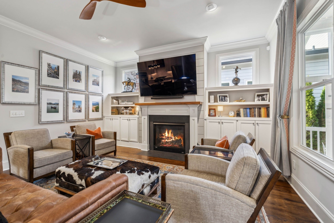
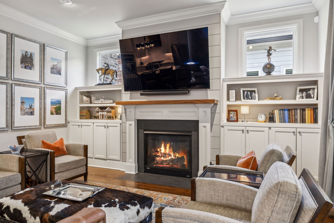
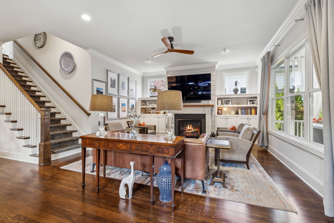
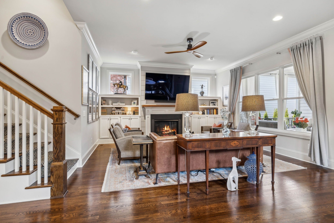
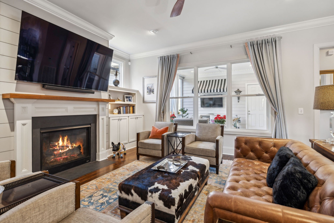
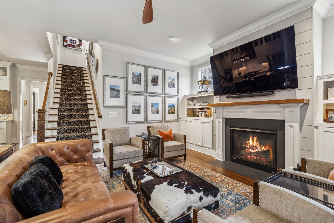
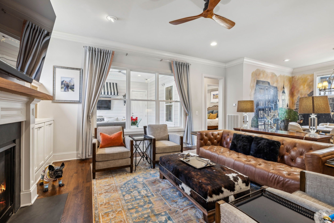
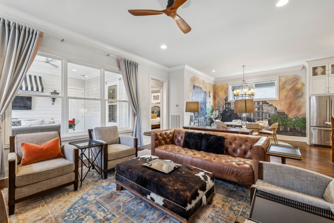
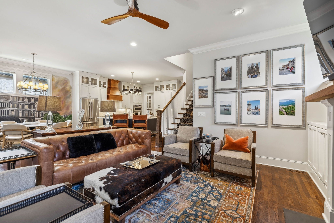
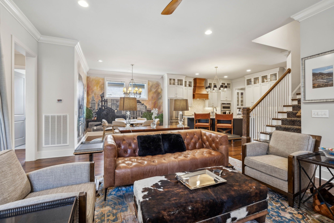
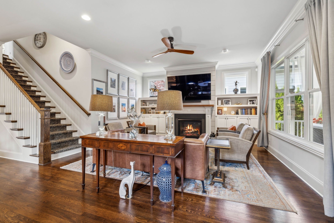
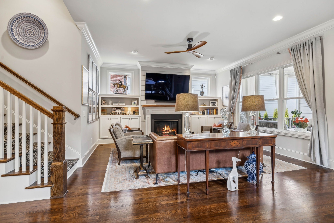
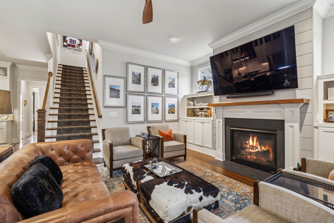
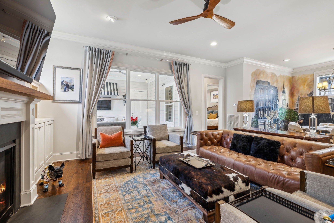
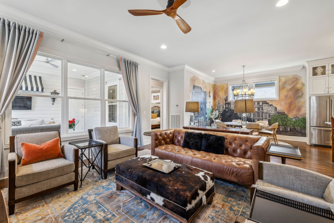
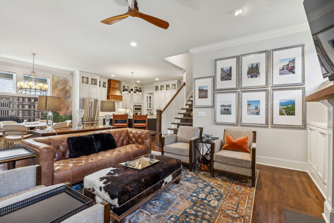
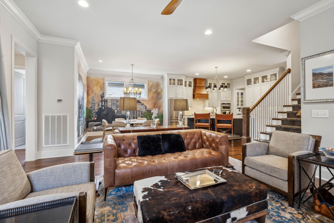
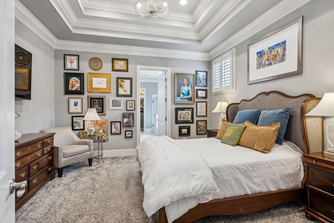
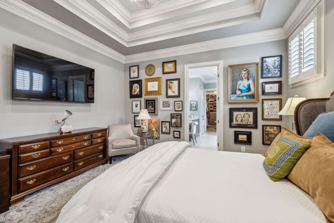
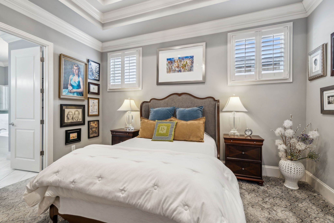
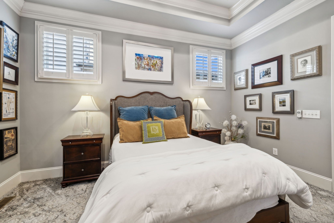
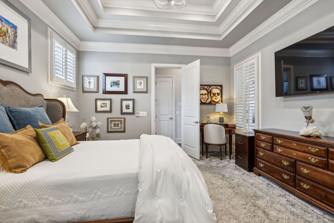
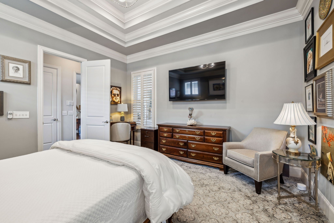
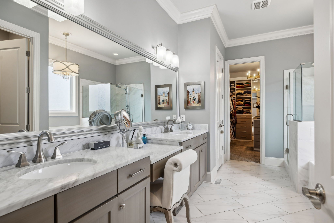
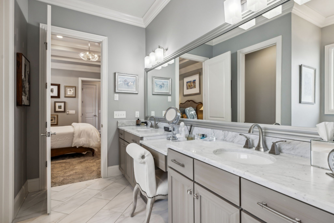
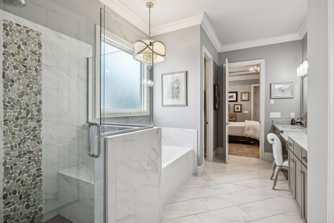
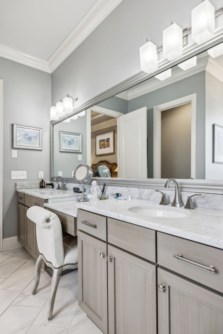
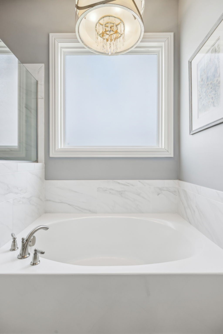
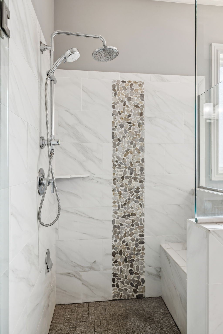
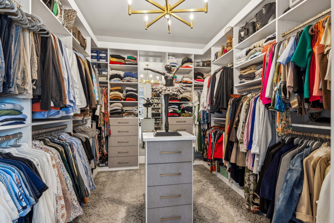

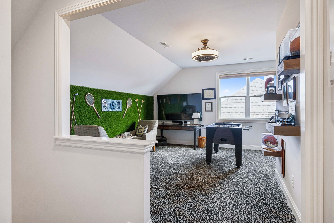
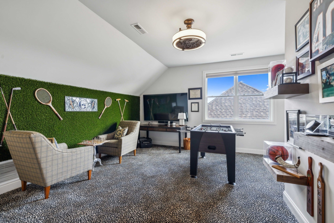
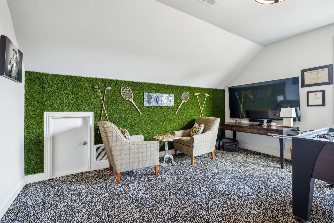

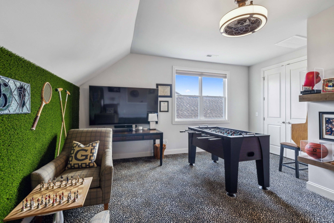
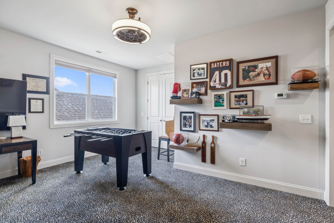
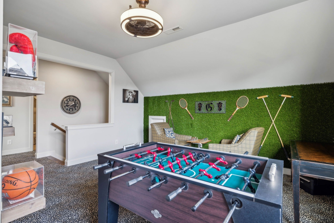
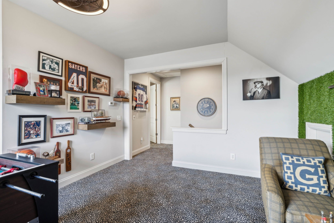
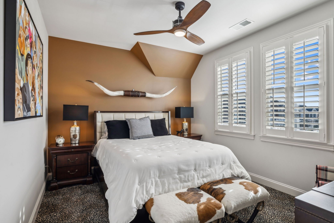
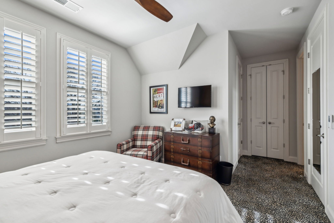
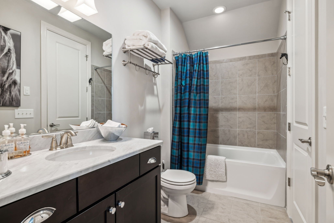
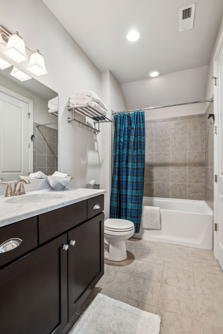
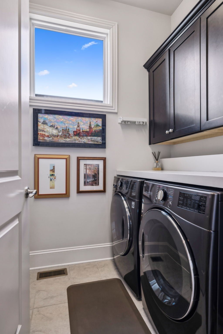
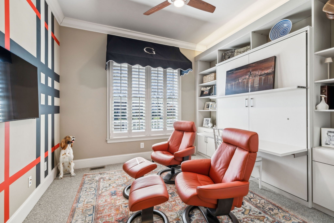
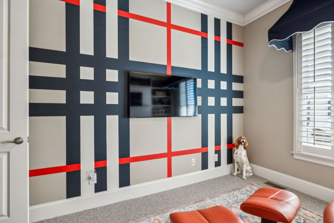
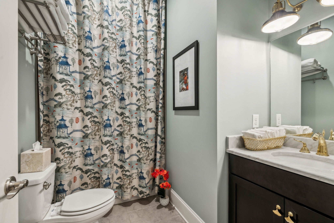
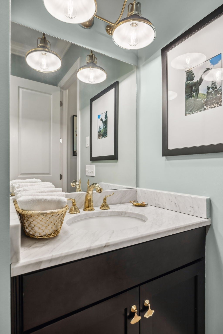
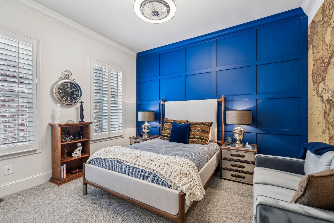
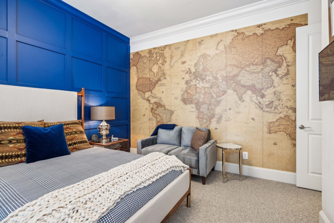
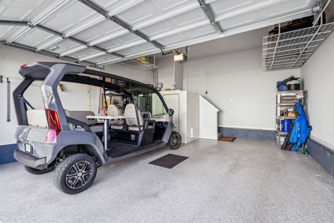
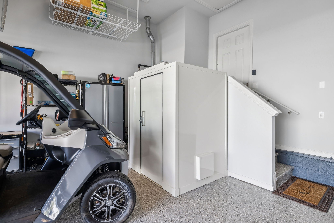
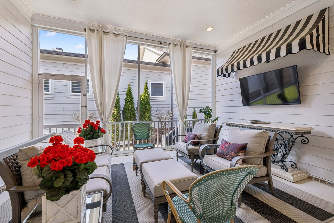
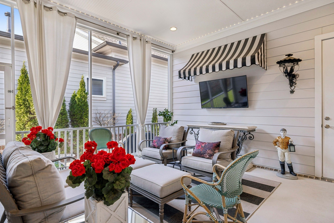
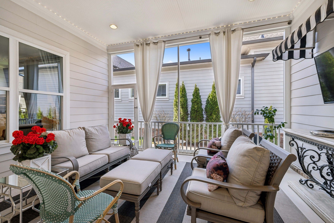
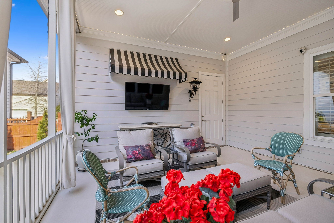
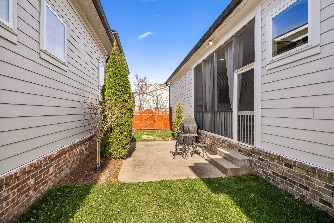
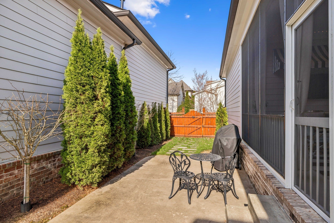
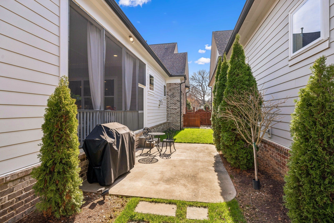
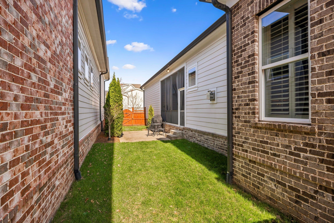
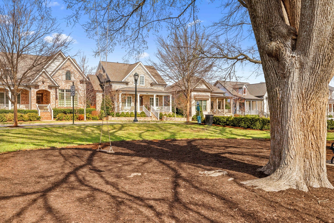
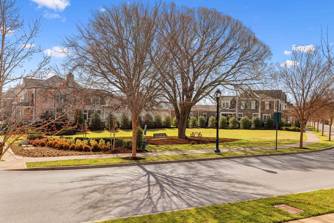
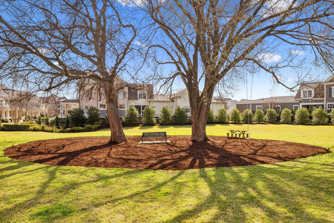
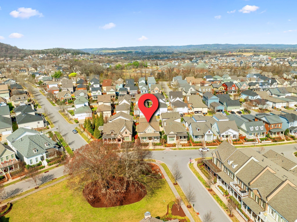
 Copyright 2025 RealTracs Solutions.
Copyright 2025 RealTracs Solutions.