$859,500 - 1007 State Blvd, Franklin
- 3
- Bedrooms
- 2½
- Baths
- 2,315
- SQ. Feet
- 2005
- Year Built
Prime Westhaven Location! This beautifully designed 3-bedroom, 2.5-bath townhome is just steps from Westhaven Town Center, offering effortless access to shops, dining, and community events. The main-level primary suite provides ultimate convenience, while the open-concept living area flows seamlessly into a gourmet kitchen and private deck—perfect for entertaining. Upstairs, two spacious bedrooms and a versatile loft complete the home. Enjoy resort-style amenities, including pools, tennis courts, a fitness center, and scenic walking trails. Experience the best of Westhaven’s walkable lifestyle in this golf cart-friendly community! BUYER AND/OR BUYERS AGENT TO VERIFY ALL INFO - INFO NOT VERIFIED BY LISTING AGENT. LIMITED SERVICE LISTING - CONTACT SELLER DIRECTLY FOR ALL SHOWINGS/INQUIRIES. SELLER TO BE MAIN POINT OF CONTACT.
Essential Information
-
- MLS® #:
- 2805632
-
- Price:
- $859,500
-
- Bedrooms:
- 3
-
- Bathrooms:
- 2.50
-
- Full Baths:
- 2
-
- Half Baths:
- 1
-
- Square Footage:
- 2,315
-
- Acres:
- 0.00
-
- Year Built:
- 2005
-
- Type:
- Residential
-
- Sub-Type:
- Zero Lot Line
-
- Style:
- Traditional
-
- Status:
- Active
Community Information
-
- Address:
- 1007 State Blvd
-
- Subdivision:
- Westhaven Sec 3
-
- City:
- Franklin
-
- County:
- Williamson County, TN
-
- State:
- TN
-
- Zip Code:
- 37064
Amenities
-
- Amenities:
- Clubhouse, Fitness Center, Park, Playground, Pool, Sidewalks, Tennis Court(s), Trail(s)
-
- Utilities:
- Water Available
-
- Parking Spaces:
- 4
-
- # of Garages:
- 2
-
- Garages:
- Garage Door Opener, Detached, On Street
Interior
-
- Interior Features:
- Ceiling Fan(s), Extra Closets, Walk-In Closet(s), Primary Bedroom Main Floor
-
- Appliances:
- Built-In Electric Oven, Built-In Electric Range
-
- Heating:
- Central
-
- Cooling:
- Central Air
-
- Fireplace:
- Yes
-
- # of Fireplaces:
- 1
-
- # of Stories:
- 2
Exterior
-
- Construction:
- Brick
School Information
-
- Elementary:
- Pearre Creek Elementary School
-
- Middle:
- Hillsboro Elementary/ Middle School
-
- High:
- Independence High School
Additional Information
-
- Date Listed:
- March 18th, 2025
-
- Days on Market:
- 73
Listing Details
- Listing Office:
- Community Realty Services, Inc.
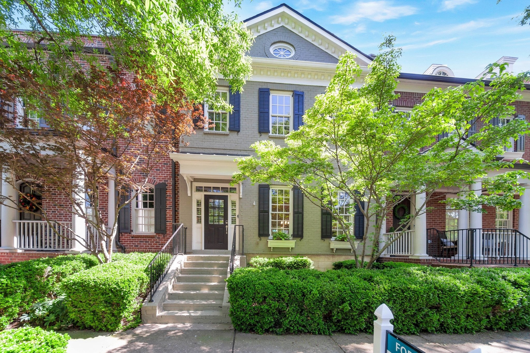
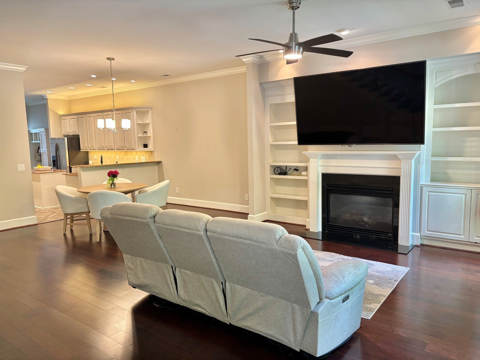
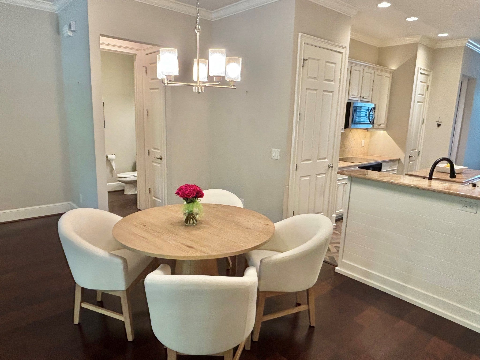
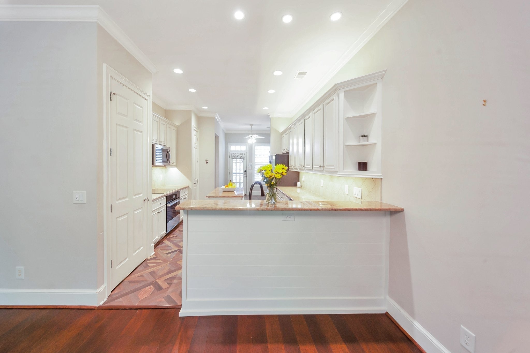
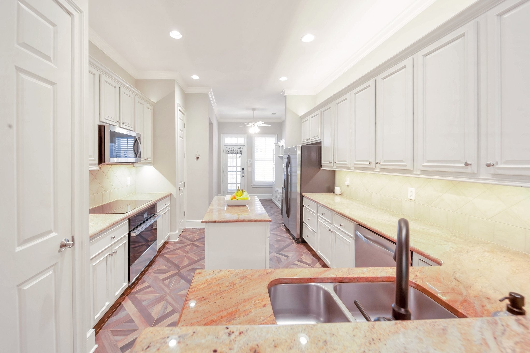
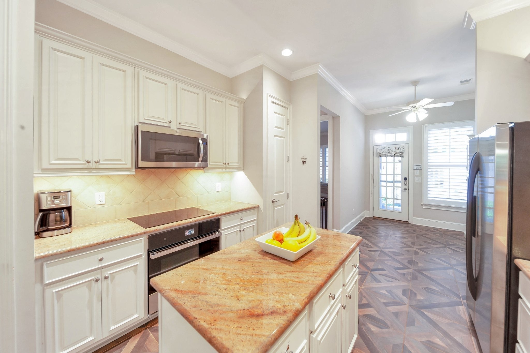
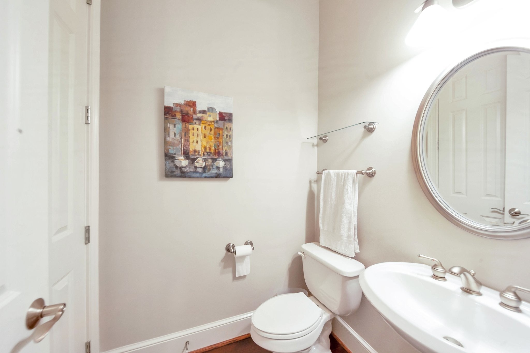
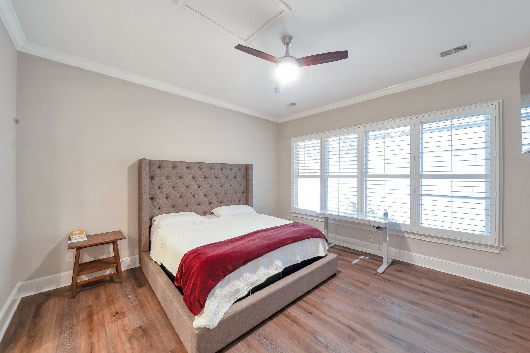
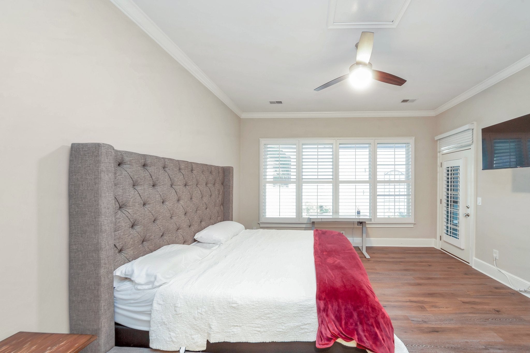
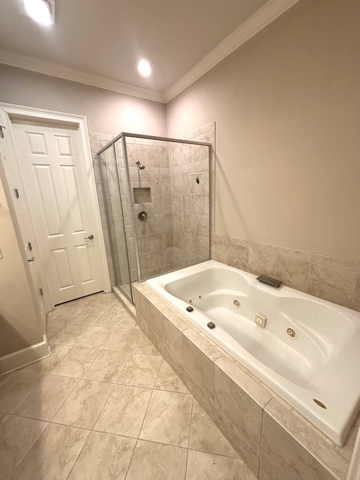
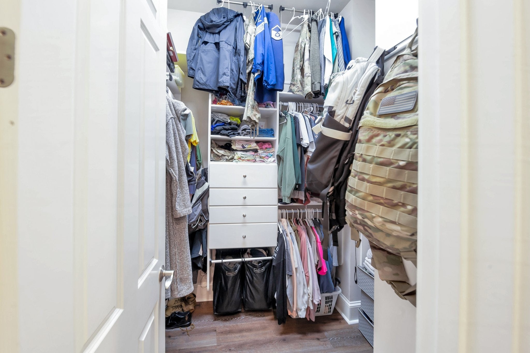
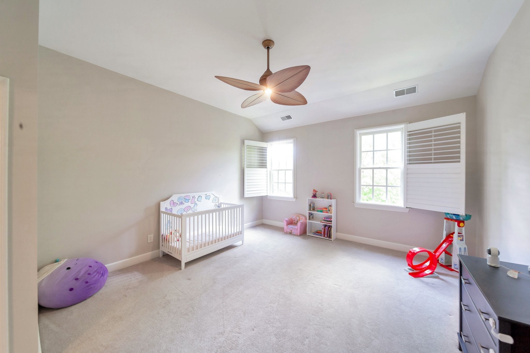
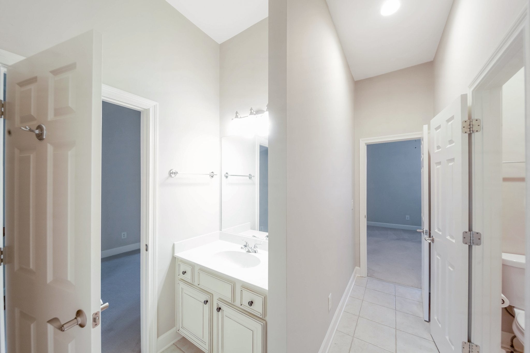
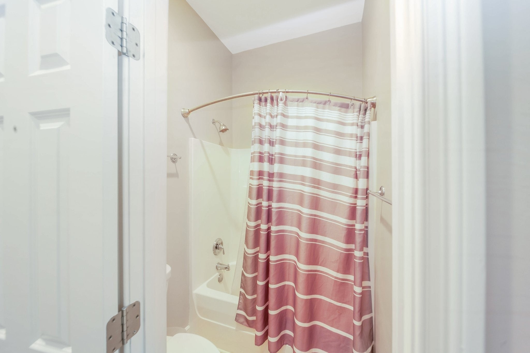
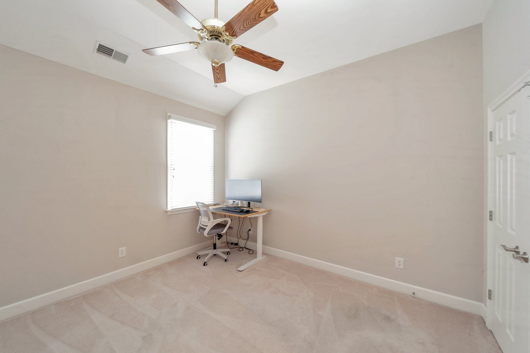
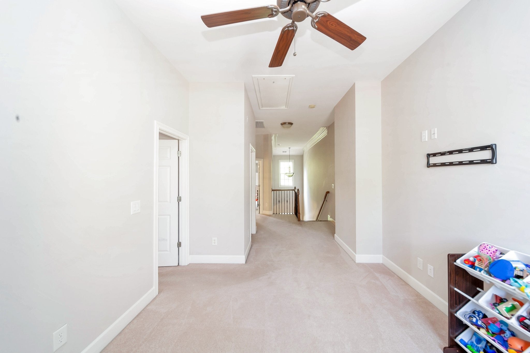
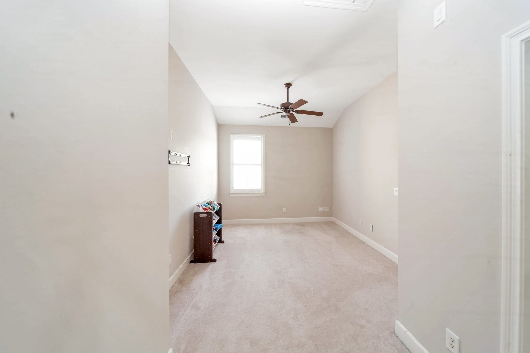
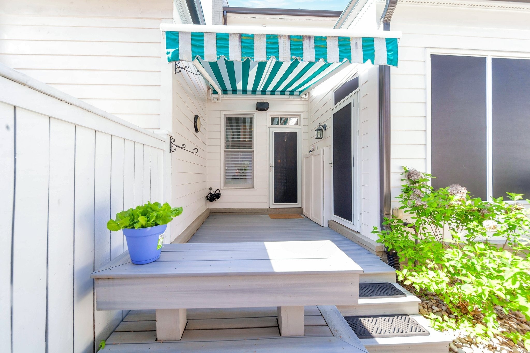
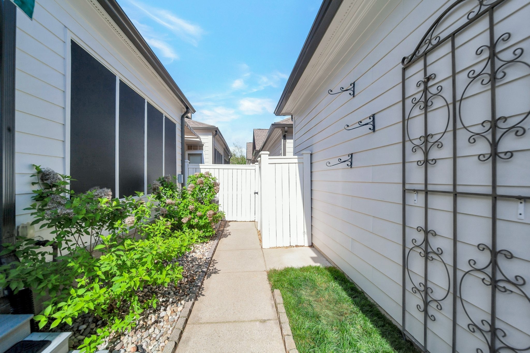
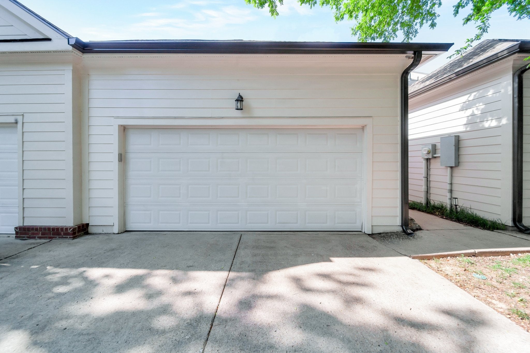
 Copyright 2025 RealTracs Solutions.
Copyright 2025 RealTracs Solutions.