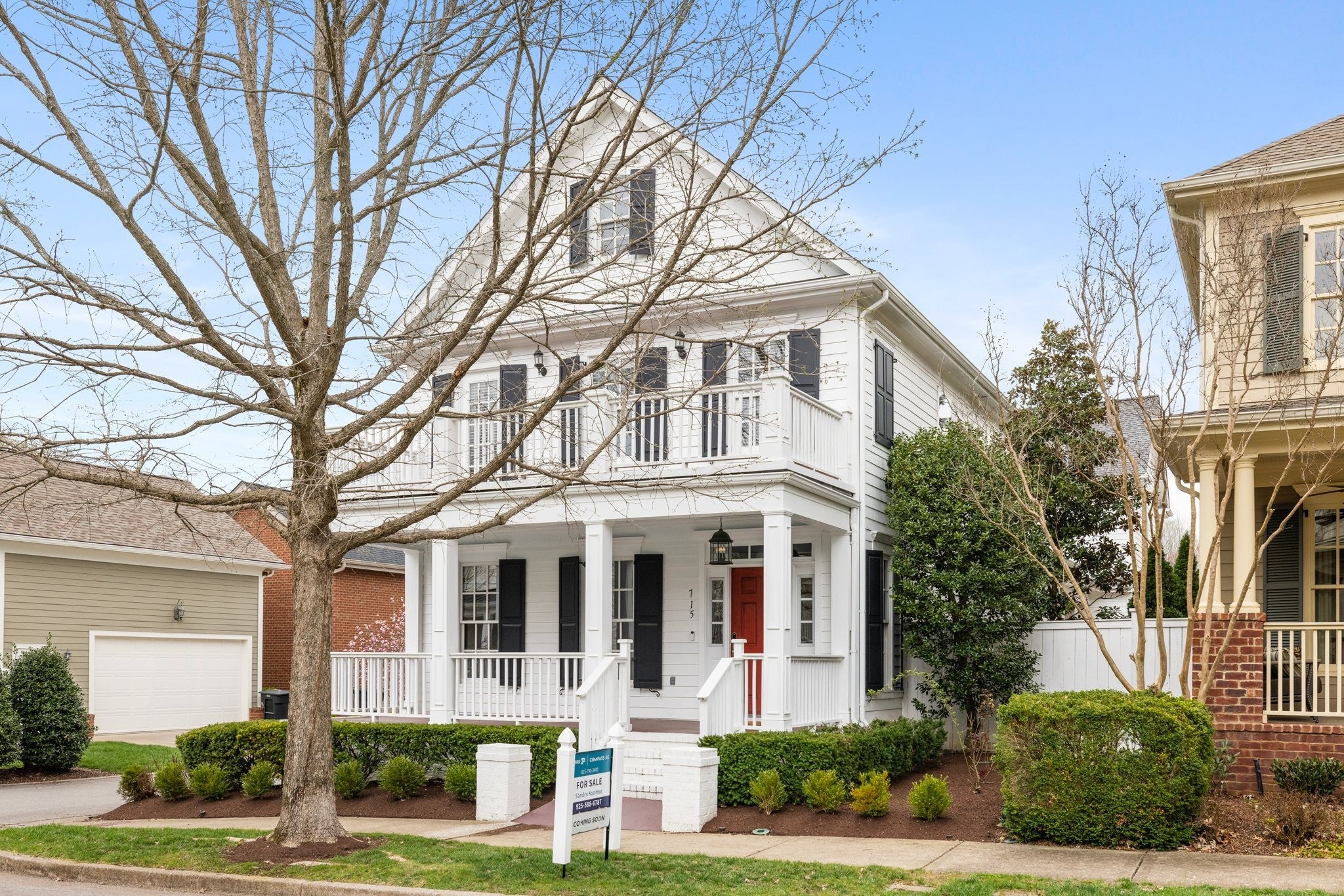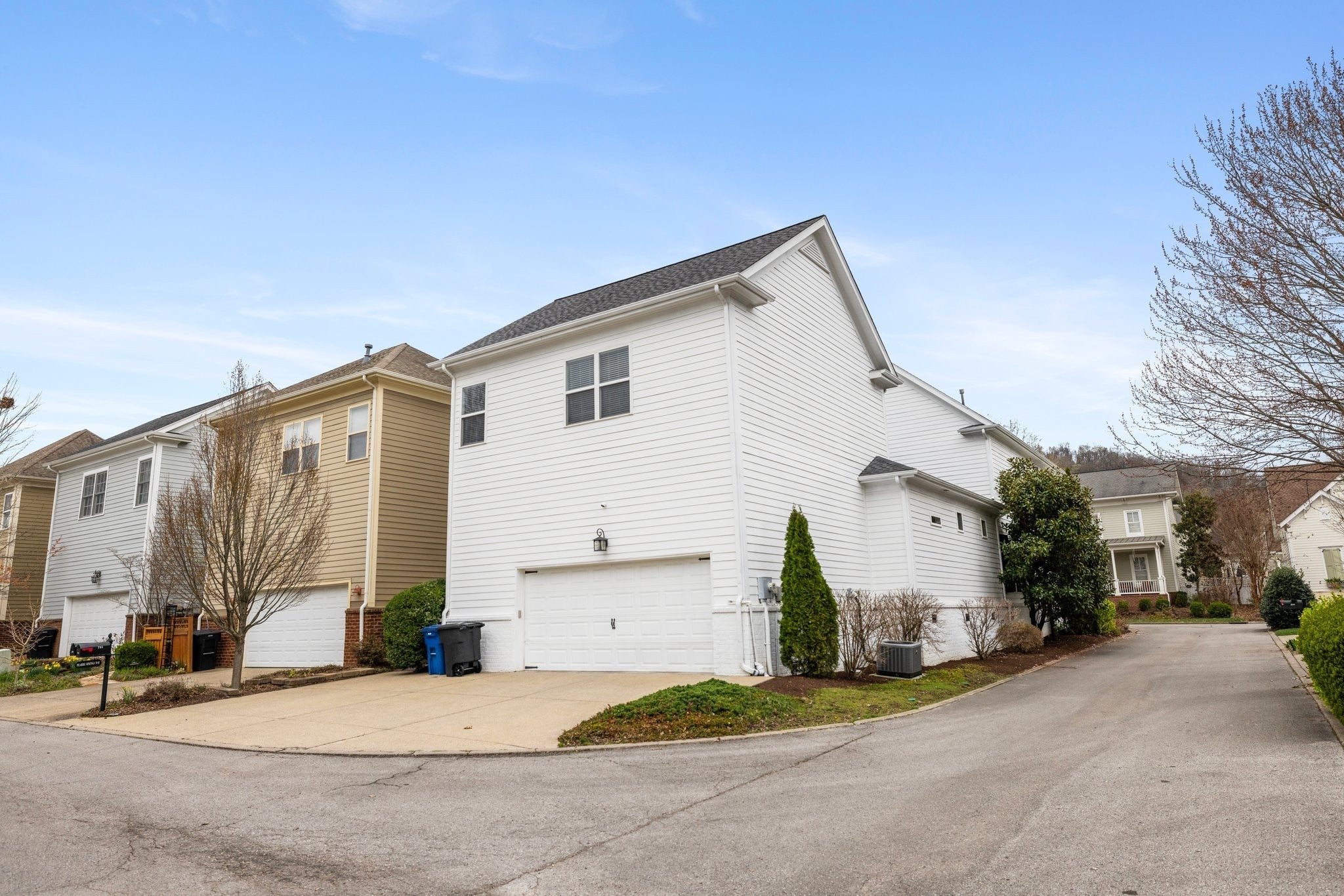$1,265,000 - 715 Pearre Springs Way, Franklin
- 4
- Bedrooms
- 3½
- Baths
- 3,212
- SQ. Feet
- 0.11
- Acres
Check this out NOW! The BEST priced 4-bedroom home in all of Westhaven! Corner lot, check! Beautiful front elevation, check! Double porches, check! Walk to amenities, check! Designated separate space for potential in-law/rental unit, check! This home checks so many boxes! 715 offers mature landscaping on an established street in the heart of desirable Westhaven. Wood floors throughout the downstairs, bright white kitchen, main bedroom on the first floor with 2 separate closets, traditional dining room, butlers panty, laundry room with ample cabinets. Upstairs offers a huge bonus room with built-in king-sized murphy bed. Two more bedrooms including one with access to the sunny upstairs porch -- brand new paint and brand new carpet in upstairs bedrooms and stair runner. Covered side porch, lush landscaped yard plus outdoor therapy soaking pool. The extra space above the garage has a separate entrance, newly updated bathroom, huge walk-in closet and plenty of space for a kitchenette to generate rental income or for au pair/inlaw visits. Newly rehabbed 2-car garage off the alley also boasts 3 parking spots on the driveway. Come see what all this home has to offer behind the Red Door!
Essential Information
-
- MLS® #:
- 2805234
-
- Price:
- $1,265,000
-
- Bedrooms:
- 4
-
- Bathrooms:
- 3.50
-
- Full Baths:
- 3
-
- Half Baths:
- 1
-
- Square Footage:
- 3,212
-
- Acres:
- 0.11
-
- Year Built:
- 2006
-
- Type:
- Residential
-
- Sub-Type:
- Single Family Residence
-
- Status:
- Active
Community Information
-
- Address:
- 715 Pearre Springs Way
-
- Subdivision:
- Westhaven Sec 13
-
- City:
- Franklin
-
- County:
- Williamson County, TN
-
- State:
- TN
-
- Zip Code:
- 37064
Amenities
-
- Utilities:
- Water Available
-
- Parking Spaces:
- 2
-
- # of Garages:
- 2
-
- Garages:
- Attached
-
- Has Pool:
- Yes
-
- Pool:
- In Ground
Interior
-
- Interior Features:
- Primary Bedroom Main Floor
-
- Appliances:
- Built-In Gas Range, Dishwasher, Disposal, Dryer, Microwave, Refrigerator, Stainless Steel Appliance(s), Washer
-
- Heating:
- Central
-
- Cooling:
- Central Air
-
- Fireplace:
- Yes
-
- # of Fireplaces:
- 1
-
- # of Stories:
- 2
Exterior
-
- Roof:
- Shingle
-
- Construction:
- Masonite, Brick
School Information
-
- Elementary:
- Pearre Creek Elementary School
-
- Middle:
- Hillsboro Elementary/ Middle School
-
- High:
- Independence High School
Additional Information
-
- Date Listed:
- March 20th, 2025
-
- Days on Market:
- 33
Listing Details
- Listing Office:
- Parks Compass




















































 Copyright 2025 RealTracs Solutions.
Copyright 2025 RealTracs Solutions.