$1,725,000 - 1013 William St, Franklin
- 5
- Bedrooms
- 4½
- Baths
- 3,314
- SQ. Feet
- 2024
- Year Built
Welcome to this stunning luxury home in Franklin’s sought after resort style community, Westhaven. Built by the renowned Ford Classic Homes, where every detail has been carefully curated for sophistication and comfort. This exquisite residence features 5 spacious bedrooms and 4.5 bathrooms. The heart of the home is its chef-inspired kitchen, outfitted with top-of-the-line Thermador appliances, ensuring the ultimate culinary experience. Whether you're preparing a gourmet meal or hosting an intimate gathering, this kitchen is as functional as it is beautiful. Designed by a high-end interior designer, the home exudes timeless style with custom finishes, elegant style, and an open, inviting layout. From the grand foyer to the expansive living areas, every room is designed to impress. The luxurious master suite offers a serene retreat, complete with a spa-like bathroom and walk-in closet, while the additional bedrooms provide ample space and privacy for family or guests. With impeccable craftsmanship, high-end finishes, and attention to every detail, this home offers an unparalleled living experience. Situated in a prime location, it’s the perfect place to entertain, relax, and enjoy the finest in luxury living. Don’t miss your opportunity to make this dream home yours.
Essential Information
-
- MLS® #:
- 2805210
-
- Price:
- $1,725,000
-
- Bedrooms:
- 5
-
- Bathrooms:
- 4.50
-
- Full Baths:
- 4
-
- Half Baths:
- 1
-
- Square Footage:
- 3,314
-
- Acres:
- 0.00
-
- Year Built:
- 2024
-
- Type:
- Residential
-
- Sub-Type:
- Single Family Residence
-
- Style:
- Traditional
-
- Status:
- Under Contract - Showing
Community Information
-
- Address:
- 1013 William St
-
- Subdivision:
- Westhaven
-
- City:
- Franklin
-
- County:
- Williamson County, TN
-
- State:
- TN
-
- Zip Code:
- 37064
Amenities
-
- Amenities:
- Clubhouse, Fitness Center, Golf Course, Park, Playground, Pool, Sidewalks, Tennis Court(s), Underground Utilities, Trail(s)
-
- Utilities:
- Water Available, Cable Connected
-
- Parking Spaces:
- 2
-
- # of Garages:
- 2
-
- Garages:
- Garage Door Opener, Attached, Alley Access, Concrete, Driveway
-
- View:
- Mountain(s)
Interior
-
- Interior Features:
- Built-in Features, Ceiling Fan(s), Entrance Foyer, Extra Closets, High Ceilings, Open Floorplan, Pantry, Smart Thermostat, Storage, Walk-In Closet(s), High Speed Internet
-
- Appliances:
- Double Oven, Electric Oven, Built-In Gas Range, Dishwasher, Disposal, Microwave, Stainless Steel Appliance(s)
-
- Heating:
- Central, Natural Gas
-
- Cooling:
- Central Air
-
- Fireplace:
- Yes
-
- # of Fireplaces:
- 1
-
- # of Stories:
- 2
Exterior
-
- Exterior Features:
- Smart Irrigation
-
- Lot Description:
- Level, Views
-
- Roof:
- Shingle
-
- Construction:
- Fiber Cement, Brick
School Information
-
- Elementary:
- Pearre Creek Elementary School
-
- Middle:
- Hillsboro Elementary/ Middle School
-
- High:
- Independence High School
Additional Information
-
- Date Listed:
- March 20th, 2025
-
- Days on Market:
- 49
Listing Details
- Listing Office:
- Compass Re
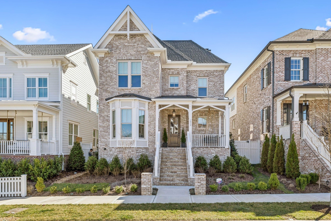
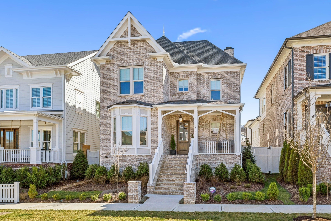
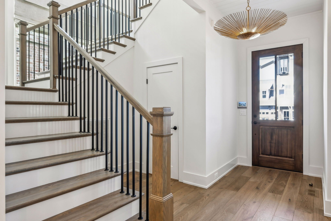
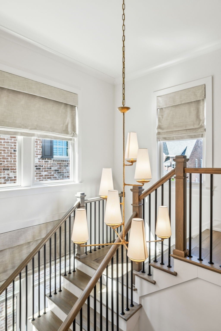
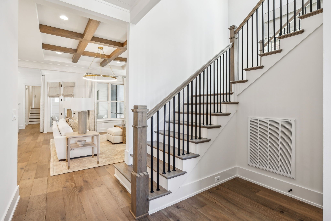
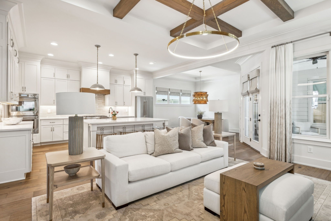
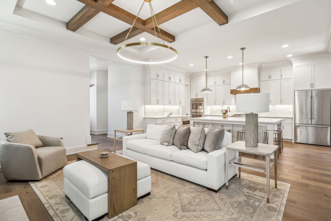
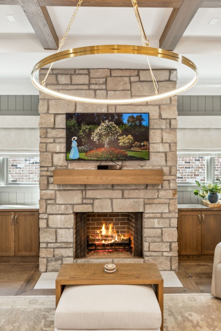
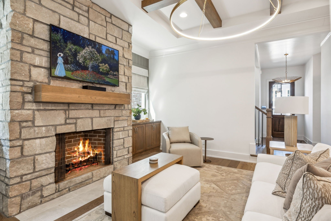
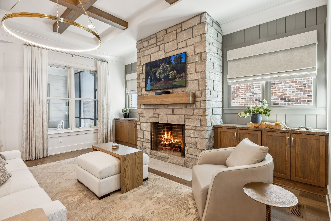
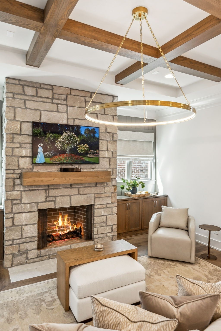
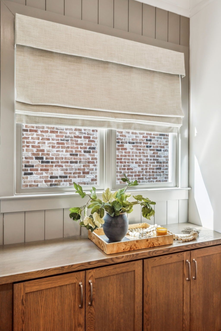
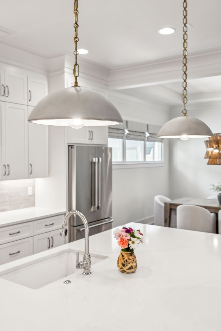
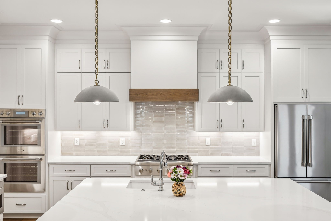
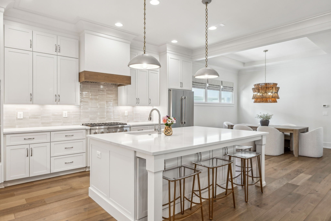
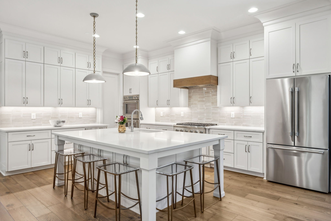
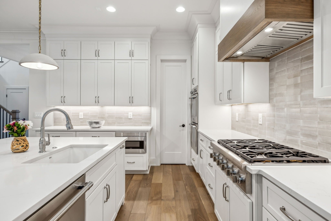
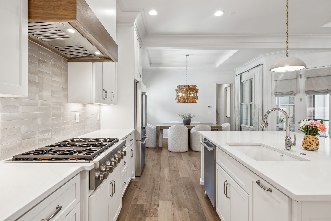
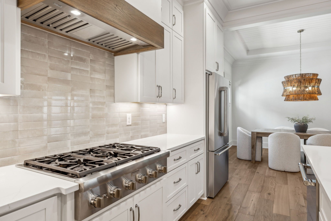
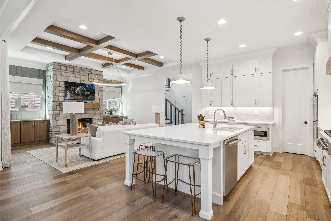
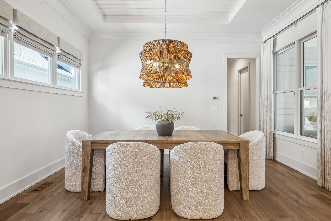
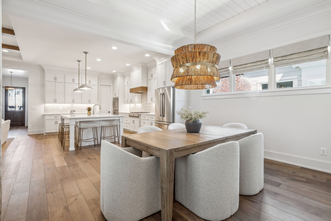
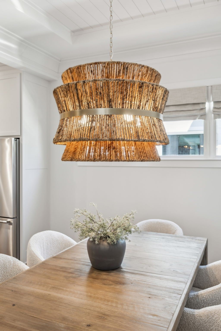
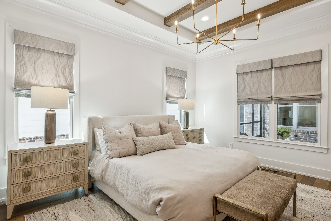
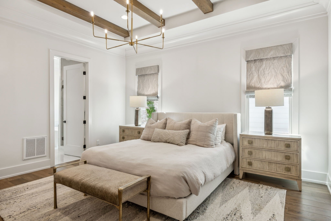
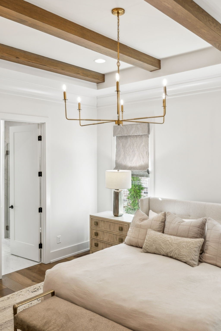
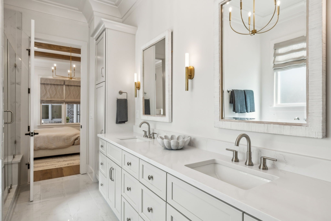
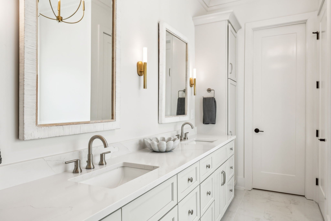
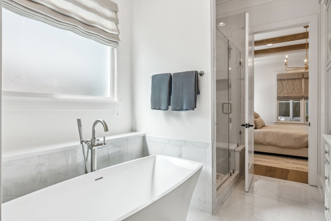
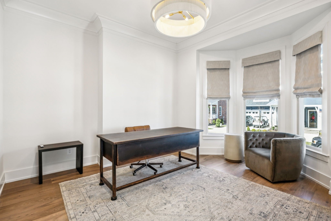
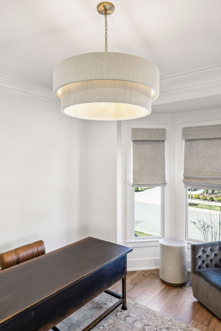
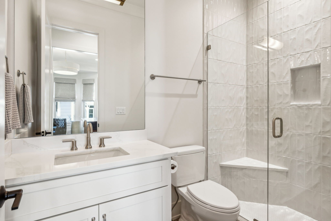
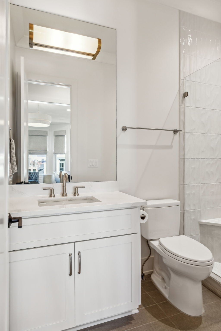
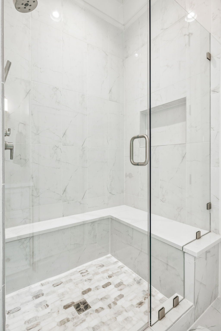
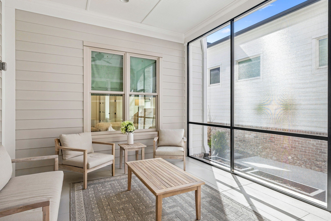
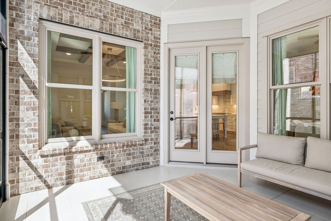
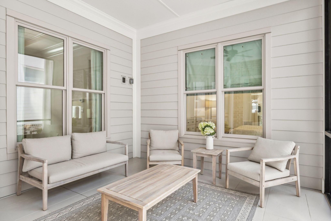
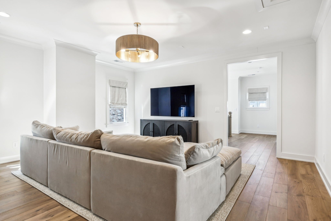
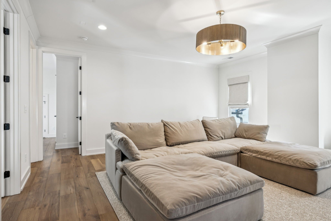
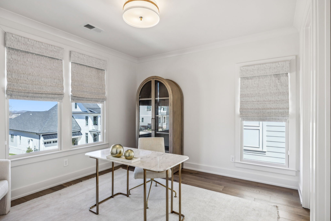
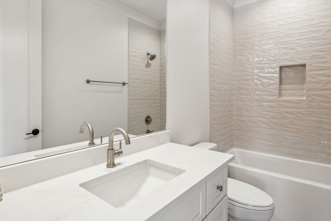
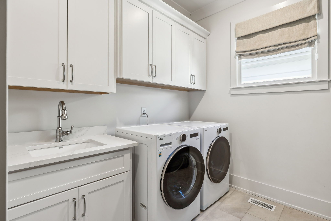
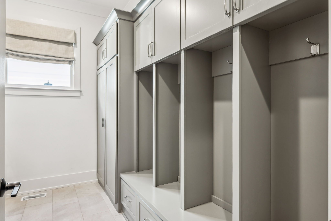
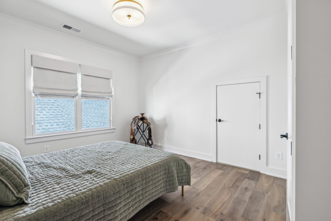
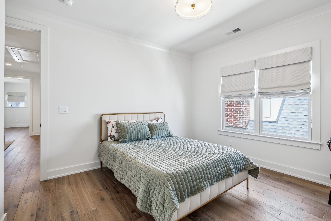
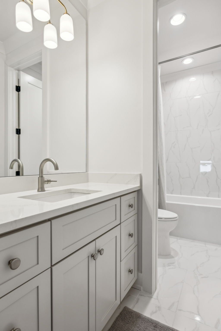
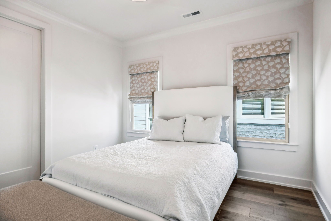
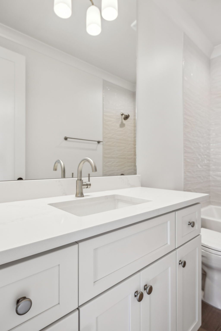
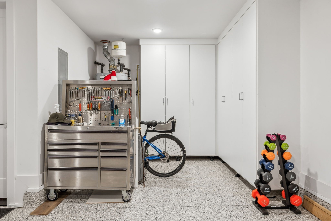
 Copyright 2025 RealTracs Solutions.
Copyright 2025 RealTracs Solutions.