$1,325,000 - 503 Ardmore Pl, Franklin
- 4
- Bedrooms
- 3½
- Baths
- 3,059
- SQ. Feet
- 0.13
- Acres
Sale of Home contingency with 24 Hour Kickout Clause. Renovations include: Kitchen, Pantry, Primary Bath/Bedroom, Apartment, Laundry Room & Butlers Pantry. Kitchen has white, to-the-ceiling cabinets, Jenn Air SS appliances, quartz counters, island, custom pantry. All hardwood floors. Double front porches overlooking lovely park; Quiet one-way street. Apartment has new full kitchen, laundry & private entrance. New Roof 2023; Hot water heater 2022; Primary bedroom w/2 closets & builtins for super storage. Freshly painted. Feature walls in large 2nd floor bonus room; Near golf club, pool, tennis, walking trail & playgrounds. Fenced courtyard with built-in gas fire pit, covered back porch, pavers & espaliered apple trees. Most lighting has been updated. Agent is related to seller.
Essential Information
-
- MLS® #:
- 2795884
-
- Price:
- $1,325,000
-
- Bedrooms:
- 4
-
- Bathrooms:
- 3.50
-
- Full Baths:
- 3
-
- Half Baths:
- 1
-
- Square Footage:
- 3,059
-
- Acres:
- 0.13
-
- Year Built:
- 2005
-
- Type:
- Residential
-
- Sub-Type:
- Single Family Residence
-
- Style:
- Traditional
-
- Status:
- Under Contract - Showing
Community Information
-
- Address:
- 503 Ardmore Pl
-
- Subdivision:
- Westhaven Sec 12
-
- City:
- Franklin
-
- County:
- Williamson County, TN
-
- State:
- TN
-
- Zip Code:
- 37064
Amenities
-
- Amenities:
- Clubhouse, Fitness Center, Golf Course, Park, Playground, Pool, Sidewalks, Tennis Court(s), Underground Utilities, Trail(s)
-
- Utilities:
- Water Available
-
- Parking Spaces:
- 4
-
- # of Garages:
- 2
-
- Garages:
- Garage Door Opener, Alley Access, On Street
Interior
-
- Interior Features:
- Bookcases, Built-in Features, Ceiling Fan(s), Entrance Foyer, In-Law Floorplan, Open Floorplan, Pantry, Redecorated, Smart Light(s), Smart Thermostat, Walk-In Closet(s), Primary Bedroom Main Floor
-
- Appliances:
- Built-In Electric Oven, Double Oven, Cooktop, Dishwasher, Disposal, Dryer, Ice Maker, Microwave, Refrigerator, Stainless Steel Appliance(s), Washer
-
- Heating:
- Central
-
- Cooling:
- Central Air, Electric
-
- Fireplace:
- Yes
-
- # of Fireplaces:
- 1
-
- # of Stories:
- 2
Exterior
-
- Exterior Features:
- Balcony, Smart Lock(s)
-
- Lot Description:
- Views
-
- Roof:
- Asphalt
-
- Construction:
- Fiber Cement
School Information
-
- Elementary:
- Pearre Creek Elementary School
-
- Middle:
- Hillsboro Elementary/ Middle School
-
- High:
- Independence High School
Additional Information
-
- Date Listed:
- February 25th, 2025
-
- Days on Market:
- 100
Listing Details
- Listing Office:
- Kerr & Co. Realty
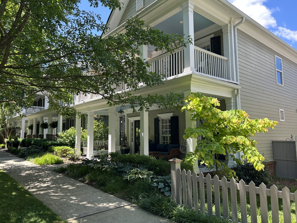
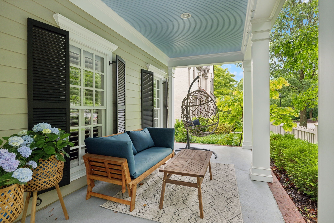
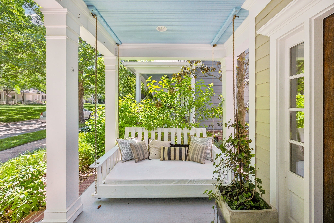
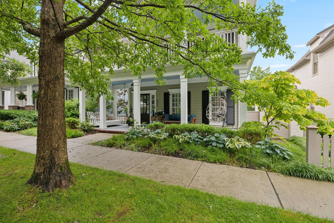
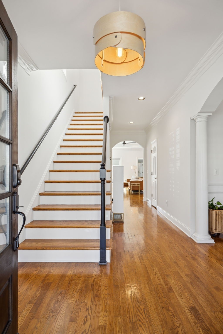
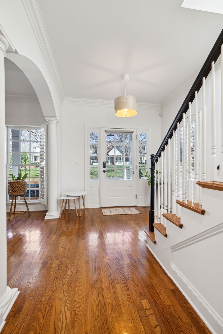
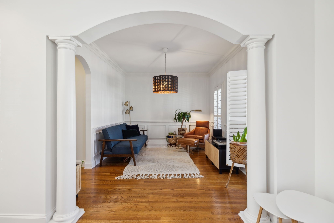
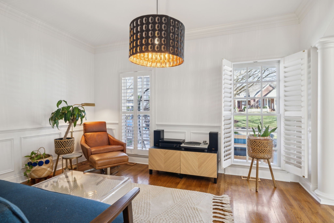
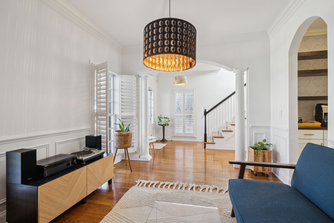
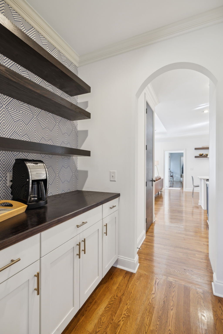
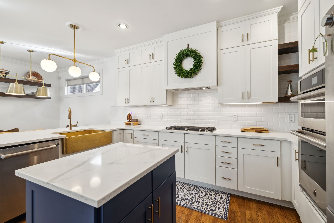
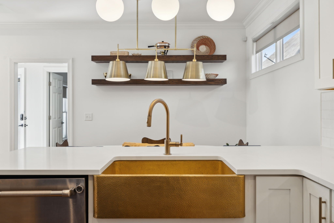
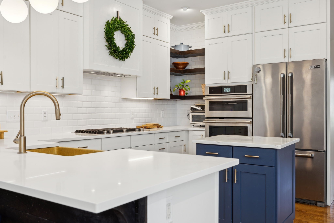
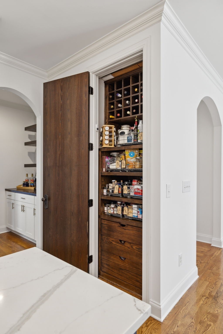
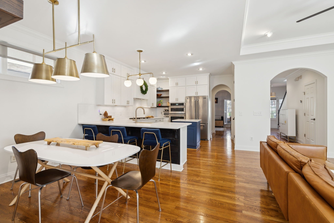
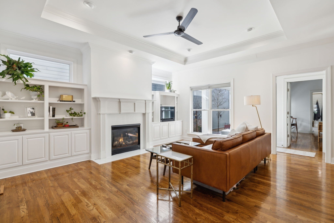
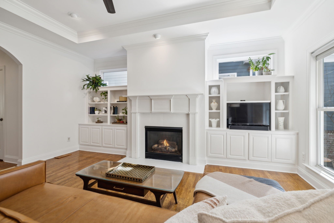
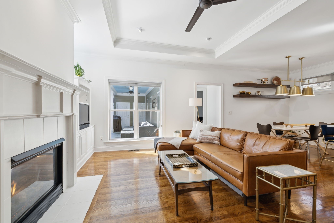
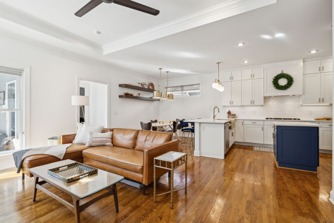
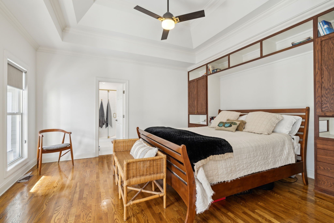
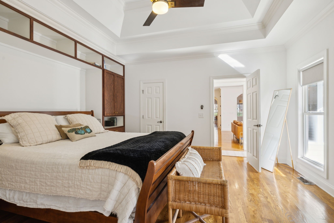
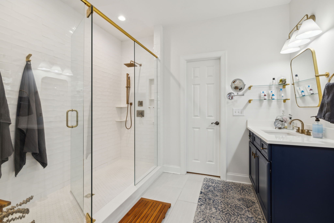
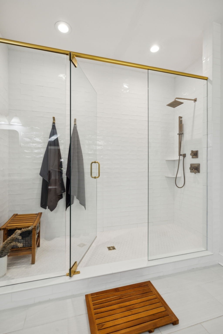
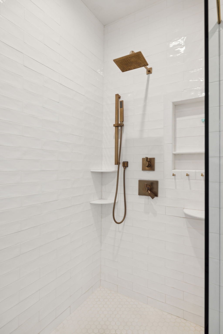
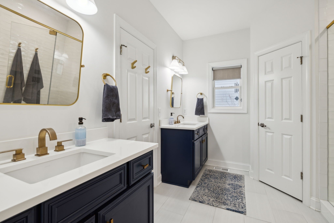
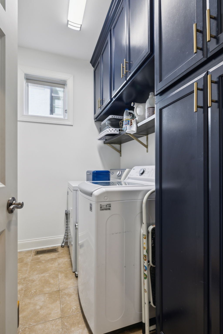
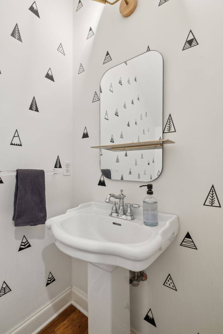
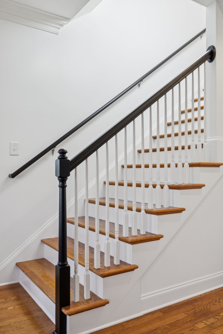
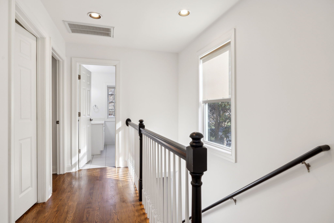
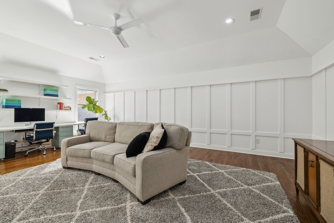
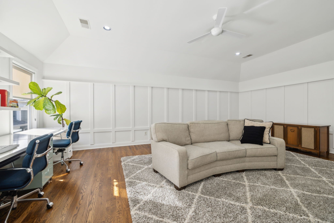
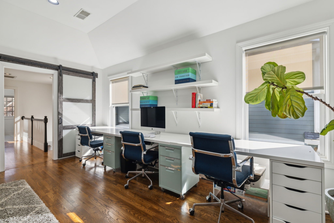
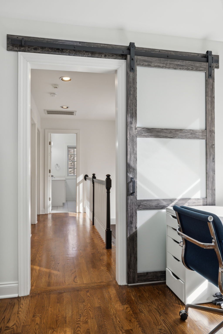
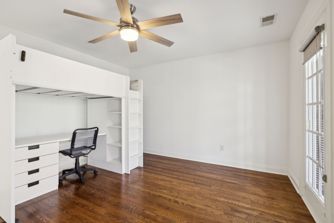
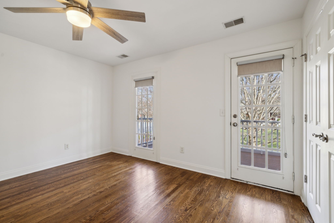
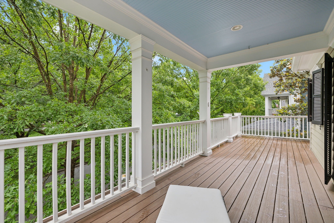
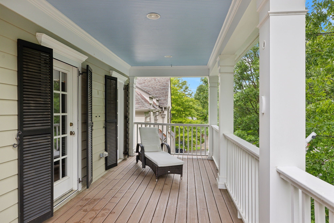
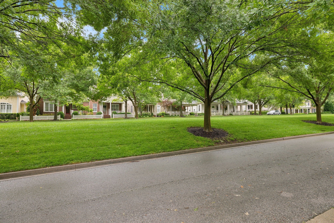
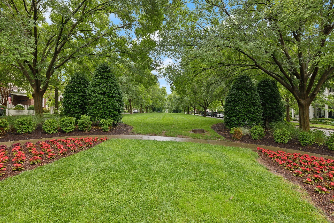
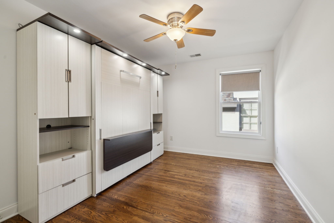
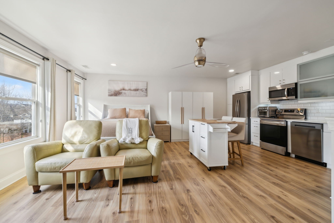
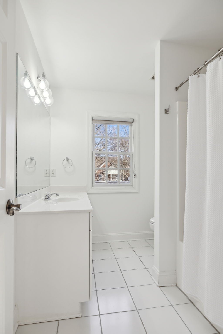
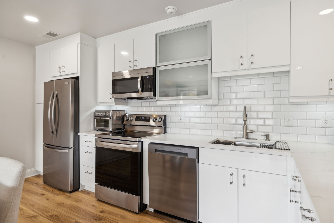
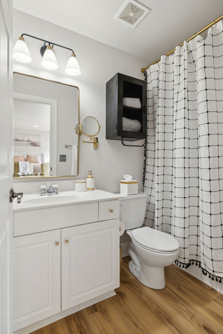
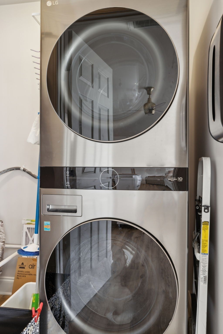
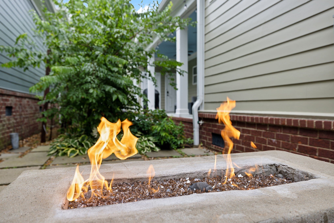
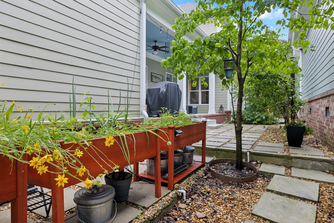
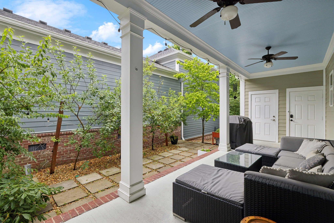
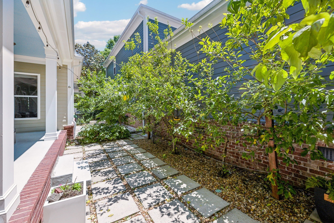
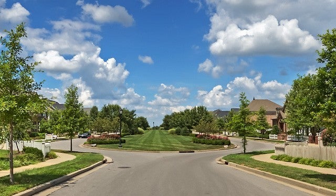
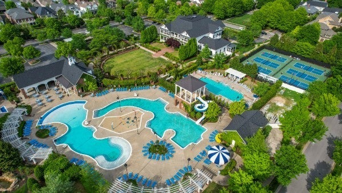
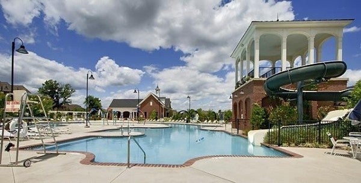
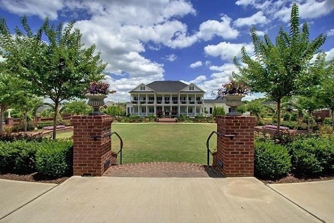
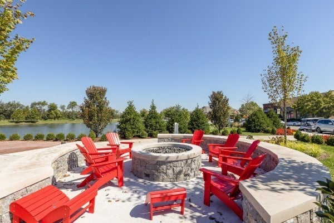
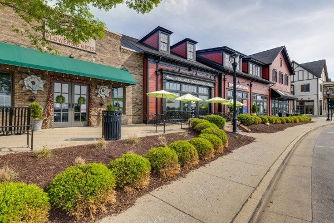
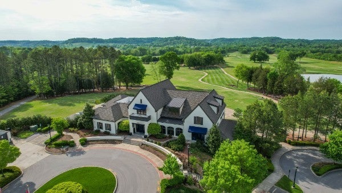
 Copyright 2025 RealTracs Solutions.
Copyright 2025 RealTracs Solutions.