$1,148,000 - 446 Wiregrass Ln, Franklin
- 4
- Bedrooms
- 3
- Baths
- 2,716
- SQ. Feet
- 0.18
- Acres
This Charming Westhaven Home on Oversized Tree-Lined Lot Offers Front Porch Living Across from Paved Walking Trail and Open Space. Freshly Painted 4 Bed w/ 2 Bed down. Office with Custom-Built Desk and Cabinets, Formal Dining and Large Breakfast Nook. Quartz Countertops in Kitchen. Cedar Built Primary Closet. Remote Controlled Blinds in Living and Office. Dual Blackout/Light Blinds in Primary and Upstairs Bedroom. Fabulous Patio Space for Backyard Entertaining. Large Driveway Fits 3 cars. Refrigerator, Televisions/Speakers and Storage Sheds in Left Side Yard to Remain. Second Set of Washer/Dryer Hookups and Utility Sink Available in Garage. Perfectly Located to Enjoy Westhaven's Amenities Including Wiregrass Playground, Fire Pit and Cigar Park. Easy Walk to the Golf Course, Skube Pool, and Tennis/Pickleball Courts. Property is Under Contract with a 48-hour First Right of Refusal.
Essential Information
-
- MLS® #:
- 2790944
-
- Price:
- $1,148,000
-
- Bedrooms:
- 4
-
- Bathrooms:
- 3.00
-
- Full Baths:
- 3
-
- Square Footage:
- 2,716
-
- Acres:
- 0.18
-
- Year Built:
- 2005
-
- Type:
- Residential
-
- Sub-Type:
- Single Family Residence
-
- Status:
- Under Contract - Not Showing
Community Information
-
- Address:
- 446 Wiregrass Ln
-
- Subdivision:
- Westhaven Sec 11
-
- City:
- Franklin
-
- County:
- Williamson County, TN
-
- State:
- TN
-
- Zip Code:
- 37064
Amenities
-
- Amenities:
- Clubhouse, Fitness Center, Park, Playground, Pool, Sidewalks, Tennis Court(s)
-
- Utilities:
- Water Available
-
- Parking Spaces:
- 5
-
- # of Garages:
- 2
-
- Garages:
- Garage Door Opener, Garage Faces Rear, Concrete
Interior
-
- Interior Features:
- Built-in Features, Ceiling Fan(s), Entrance Foyer, Extra Closets, Primary Bedroom Main Floor
-
- Appliances:
- Built-In Gas Range
-
- Heating:
- Central
-
- Cooling:
- Ceiling Fan(s), Central Air
-
- Fireplace:
- Yes
-
- # of Fireplaces:
- 1
-
- # of Stories:
- 2
Exterior
-
- Exterior Features:
- Smart Lock(s)
-
- Lot Description:
- Private
-
- Roof:
- Asphalt
-
- Construction:
- Fiber Cement, Masonite
School Information
-
- Elementary:
- Pearre Creek Elementary School
-
- Middle:
- Hillsboro Elementary/ Middle School
-
- High:
- Independence High School
Additional Information
-
- Date Listed:
- February 14th, 2025
-
- Days on Market:
- 78
Listing Details
- Listing Office:
- Benchmark Realty, Llc
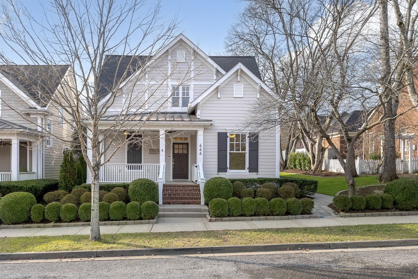
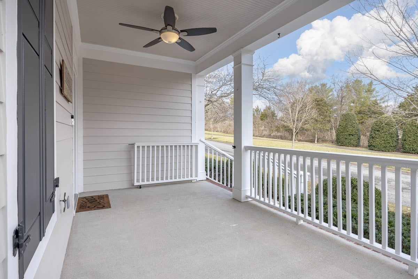
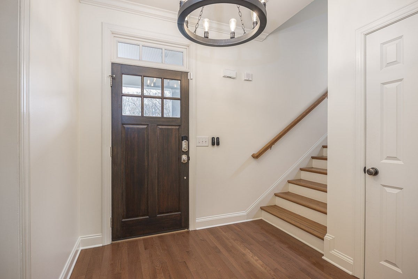
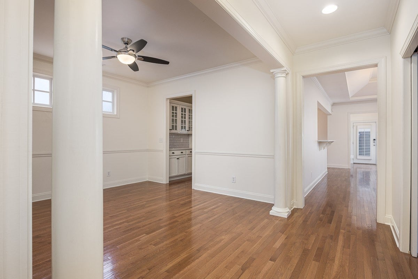
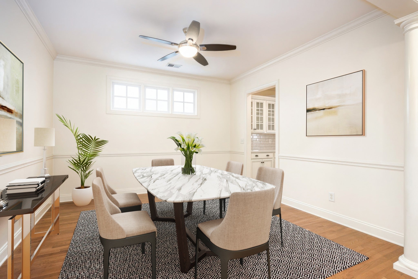
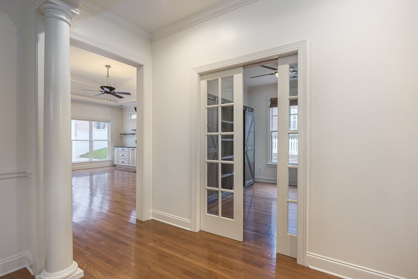
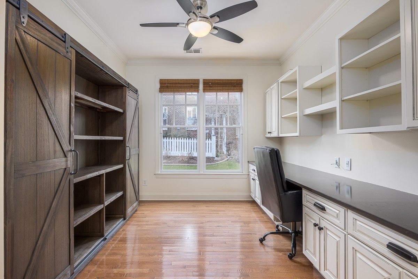
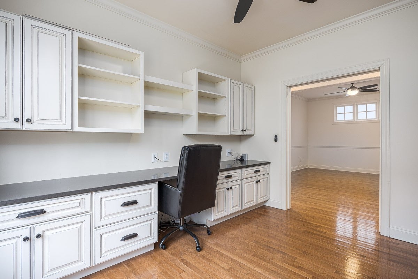
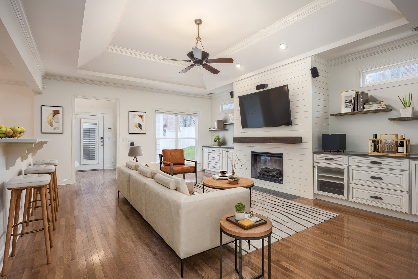
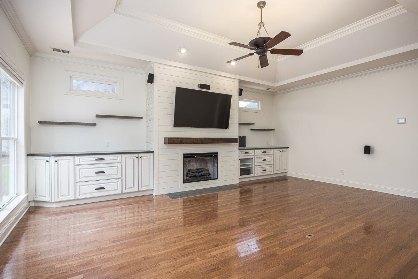
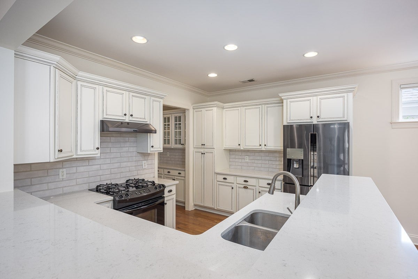
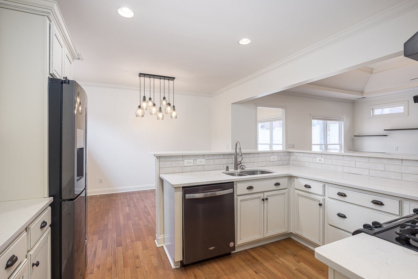
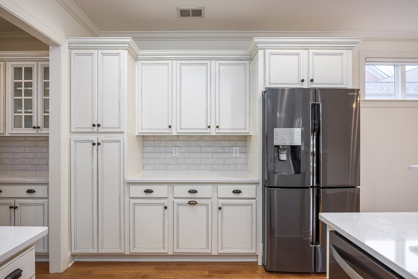
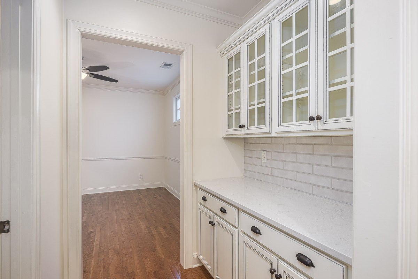
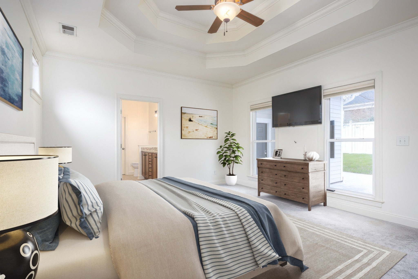
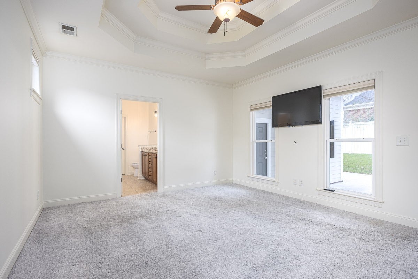
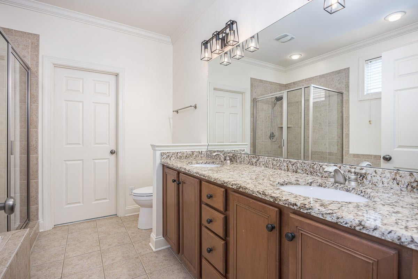
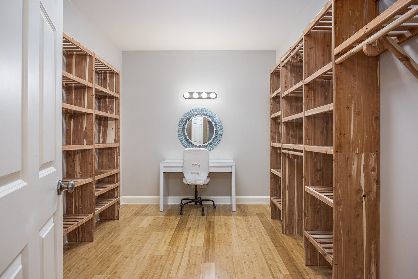
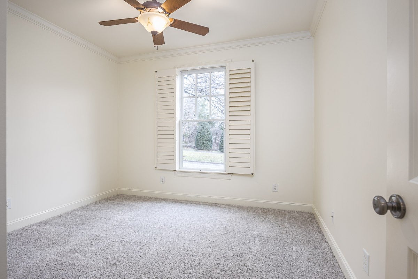
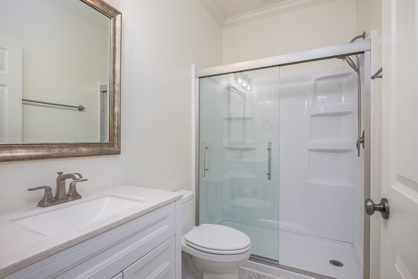
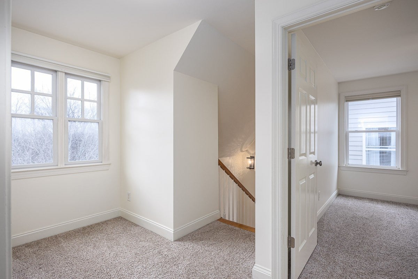
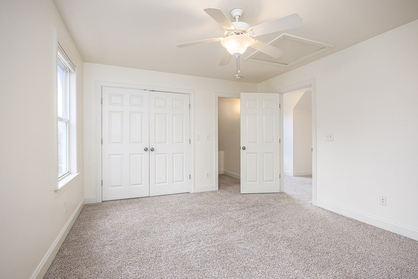
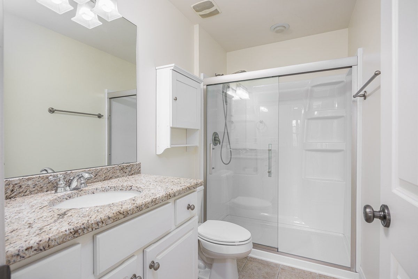
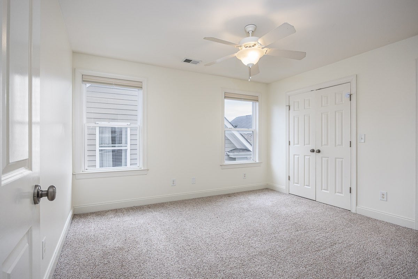
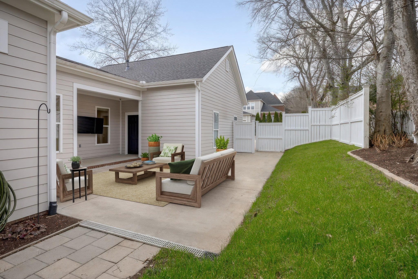
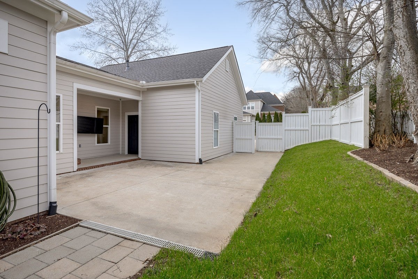
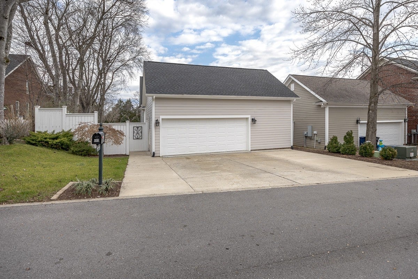
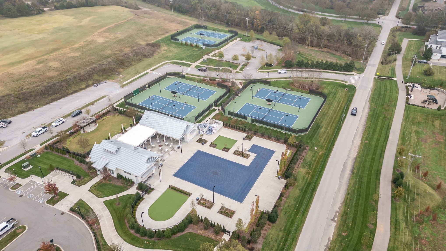
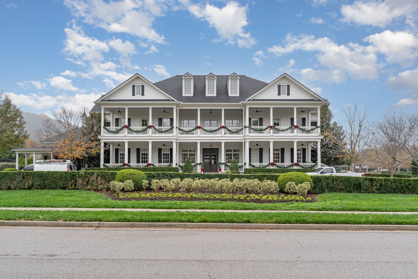
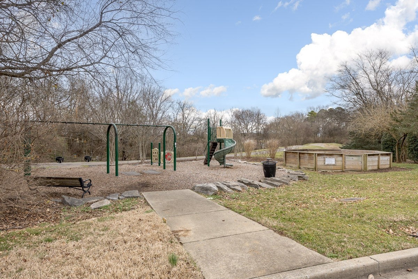
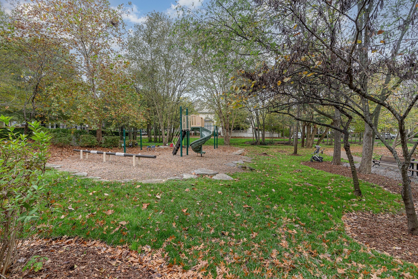
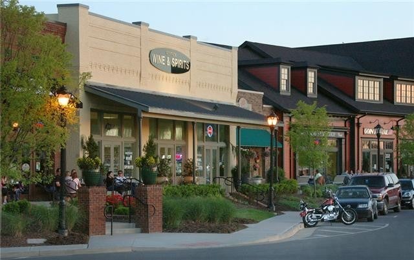
 Copyright 2025 RealTracs Solutions.
Copyright 2025 RealTracs Solutions.