$1,499,000 - 112 Addison Ave, Franklin
- 4
- Bedrooms
- 4
- Baths
- 3,555
- SQ. Feet
- 0.14
- Acres
Don't miss this gorgeous Westhaven remodel. Enjoy your personal oasis with an indoor/outdoor entertainer’s dream. Living room sliders open to an in ground heated pool complete with deck jets and outdoor speakers. New roof, updated bedrooms and bathrooms. 60” Professional refrigerator with water dispenser inside. Amazon controlled ceiling speakers in living, dining, and bonus room. Custom built in closet systems. Bonus room has the option of 5th bedroom complete with full bath and closet. Heated/Cooled Garage complete with EV rapid charger. Buyer/Buyers agent to verify all pertinent details. Owner/Agent
Essential Information
-
- MLS® #:
- 2745608
-
- Price:
- $1,499,000
-
- Bedrooms:
- 4
-
- Bathrooms:
- 4.00
-
- Full Baths:
- 4
-
- Square Footage:
- 3,555
-
- Acres:
- 0.14
-
- Year Built:
- 2005
-
- Type:
- Residential
-
- Sub-Type:
- Single Family Residence
-
- Style:
- Traditional
-
- Status:
- Active
Community Information
-
- Address:
- 112 Addison Ave
-
- Subdivision:
- Westhaven Sec 11
-
- City:
- Franklin
-
- County:
- Williamson County, TN
-
- State:
- TN
-
- Zip Code:
- 37064
Amenities
-
- Amenities:
- Clubhouse, Fitness Center, Playground, Pool, Sidewalks, Tennis Court(s), Underground Utilities, Trail(s)
-
- Utilities:
- Electricity Available, Water Available
-
- Parking Spaces:
- 2
-
- # of Garages:
- 2
-
- Garages:
- Attached - Rear
-
- Has Pool:
- Yes
-
- Pool:
- In Ground
Interior
-
- Interior Features:
- Air Filter, Built-in Features, Ceiling Fan(s), Extra Closets, High Ceilings, Open Floorplan, Pantry, Smart Light(s), Smart Thermostat
-
- Appliances:
- Dishwasher, Disposal, Freezer, Ice Maker, Refrigerator, Stainless Steel Appliance(s)
-
- Heating:
- Central, Natural Gas
-
- Cooling:
- Central Air, Electric
-
- Fireplace:
- Yes
-
- # of Fireplaces:
- 1
-
- # of Stories:
- 2
Exterior
-
- Exterior Features:
- Garage Door Opener, Irrigation System, Smart Camera(s)/Recording
-
- Roof:
- Asphalt
-
- Construction:
- Fiber Cement
School Information
-
- Elementary:
- Pearre Creek Elementary School
-
- Middle:
- Hillsboro Elementary/ Middle School
-
- High:
- Independence High School
Additional Information
-
- Date Listed:
- October 12th, 2024
-
- Days on Market:
- 76
Listing Details
- Listing Office:
- Nest615 Real Estate
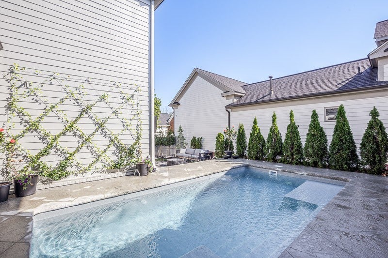
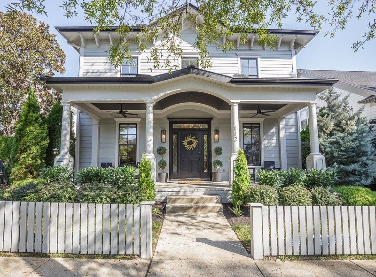
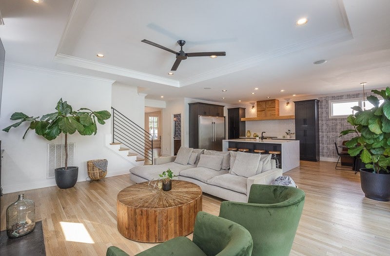

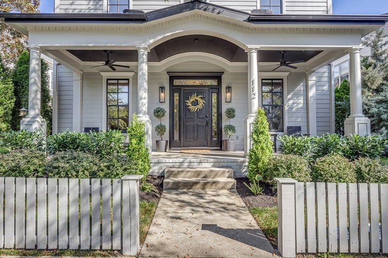
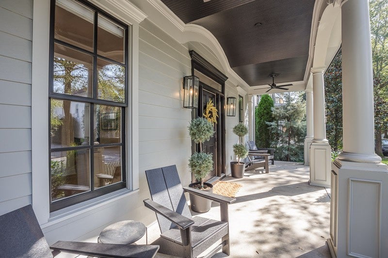
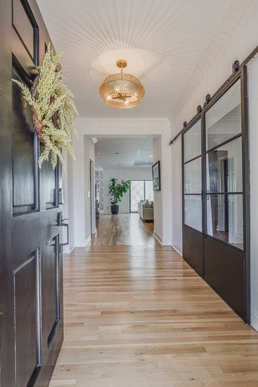
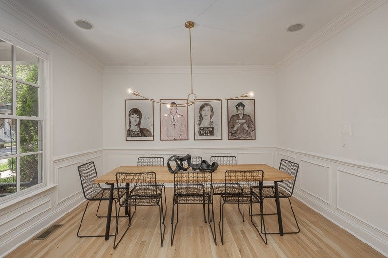

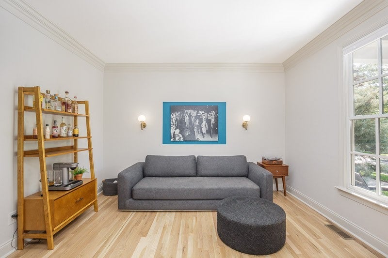
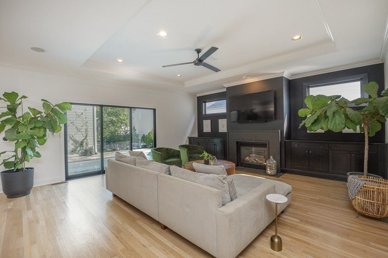
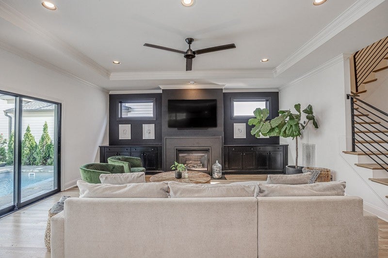

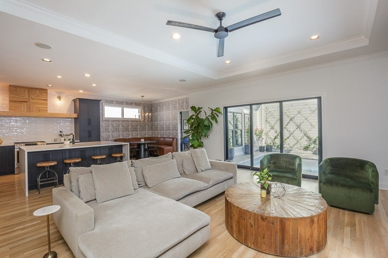

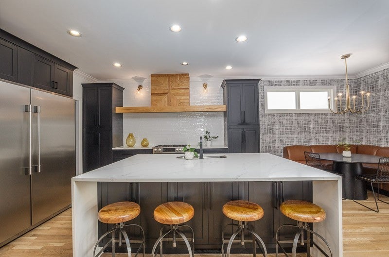
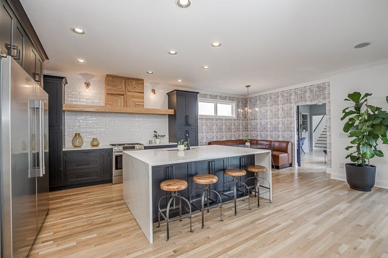
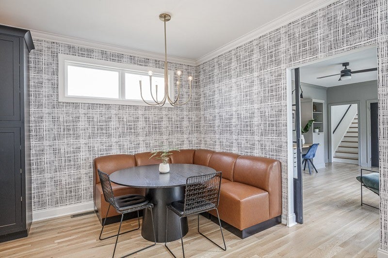
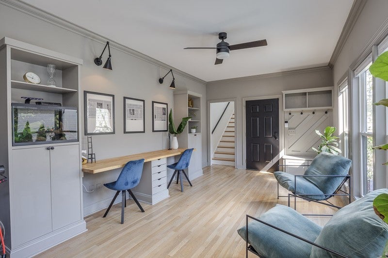


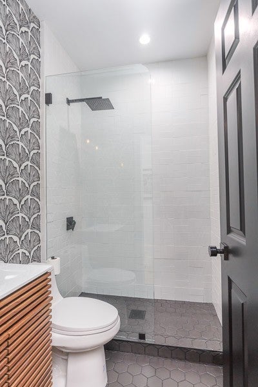

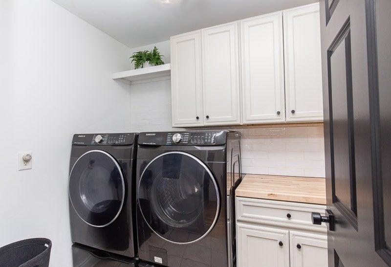

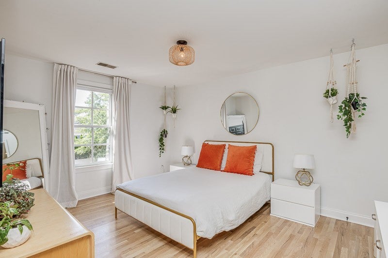
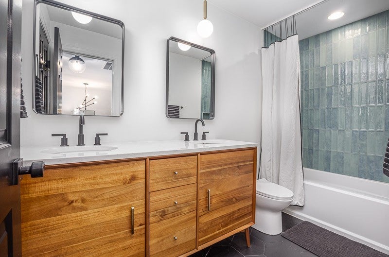
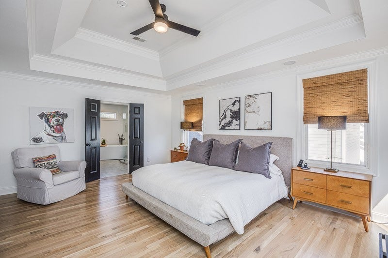
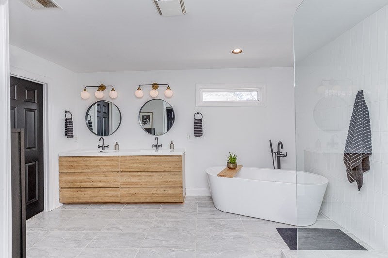
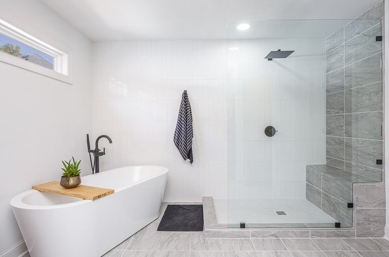

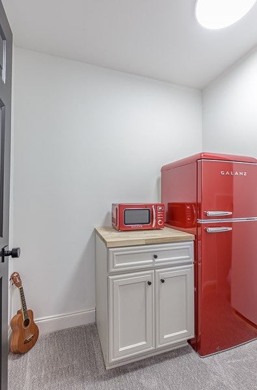
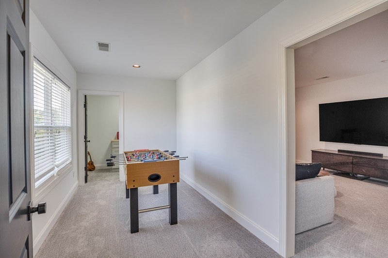
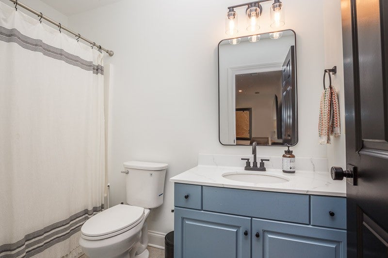
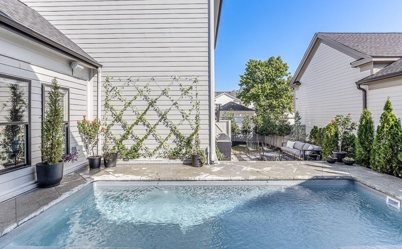
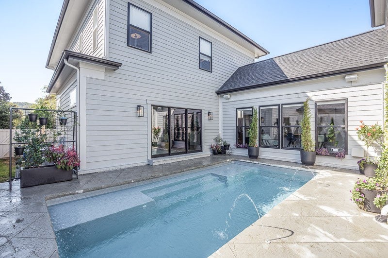
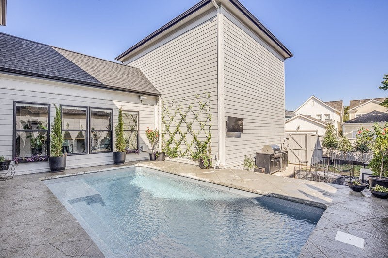
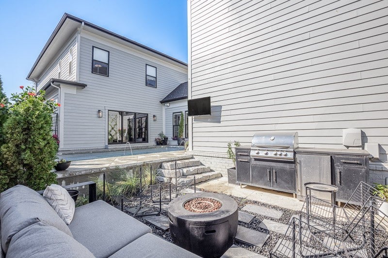
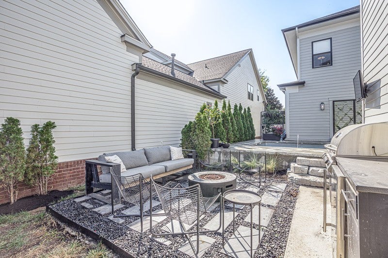
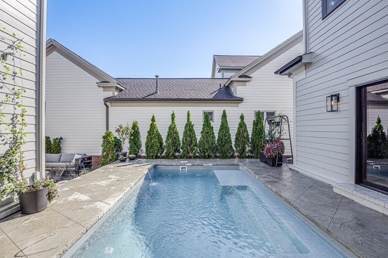
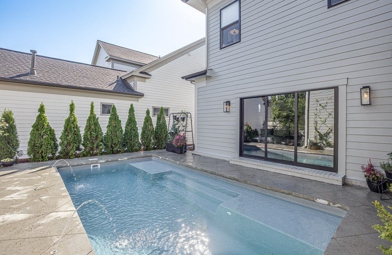

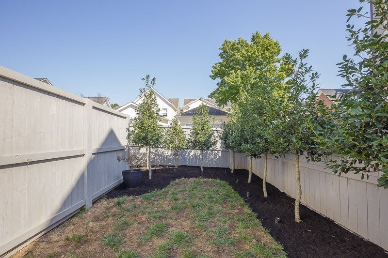
 Copyright 2024 RealTracs Solutions.
Copyright 2024 RealTracs Solutions.