$875,000 - 4003 Cheever St, Franklin
- 3
- Bedrooms
- 3½
- Baths
- 2,119
- SQ. Feet
- 0.07
- Acres
Beautiful Westhaven Townhome ~ "Lily" Floorplan ~ 3 beds, 3.5 baths, bonus room + office space ~ Primary bedroom on main level w/ white tile bath & spacious walk in closet ~ Primary shower is tiled w/ bench seat ~ Wood floors throughout main level ~ Kitchen is bright, tile backsplash, granite counters & has a pantry ~ Built in dining banquet ~ Direct Access from Garage into the home ~ 2 Car garage ~ Extra Storage in garage ~ Private fenced patio ~ Irrigation ~ Spacious bonus room on 2nd floor w/ closet ~ Upstairs bedrooms each have baths & generous closets ~ Relax on the front porch ~ Convenient location in neighborhood ~ Access to all HOA amenities such as pools, pickleball, fitness centers, tennis, walking trails, basketball & more!
Essential Information
-
- MLS® #:
- 2705599
-
- Price:
- $875,000
-
- Bedrooms:
- 3
-
- Bathrooms:
- 3.50
-
- Full Baths:
- 3
-
- Half Baths:
- 1
-
- Square Footage:
- 2,119
-
- Acres:
- 0.07
-
- Year Built:
- 2019
-
- Type:
- Residential
-
- Sub-Type:
- Townhouse
-
- Status:
- Active
Community Information
-
- Address:
- 4003 Cheever St
-
- Subdivision:
- Westhaven
-
- City:
- Franklin
-
- County:
- Williamson County, TN
-
- State:
- TN
-
- Zip Code:
- 37064
Amenities
-
- Amenities:
- Clubhouse, Fitness Center, Golf Course, Park, Playground, Pool, Sidewalks, Tennis Court(s), Underground Utilities
-
- Utilities:
- Electricity Available, Water Available, Cable Connected
-
- Parking Spaces:
- 2
-
- # of Garages:
- 2
-
- Garages:
- Attached - Rear, Driveway, On Street
Interior
-
- Interior Features:
- Ceiling Fan(s), Entry Foyer, Extra Closets, Pantry, Walk-In Closet(s), Primary Bedroom Main Floor, High Speed Internet
-
- Appliances:
- Dishwasher, Disposal, Microwave
-
- Heating:
- Central, Natural Gas
-
- Cooling:
- Central Air, Electric
-
- # of Stories:
- 2
Exterior
-
- Exterior Features:
- Garage Door Opener
-
- Lot Description:
- Level
-
- Construction:
- Fiber Cement, Brick
School Information
-
- Elementary:
- Pearre Creek Elementary School
-
- Middle:
- Hillsboro Elementary/ Middle School
-
- High:
- Independence High School
Additional Information
-
- Date Listed:
- October 19th, 2024
-
- Days on Market:
- 69
Listing Details
- Listing Office:
- Parks Compass
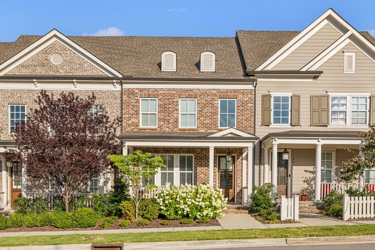
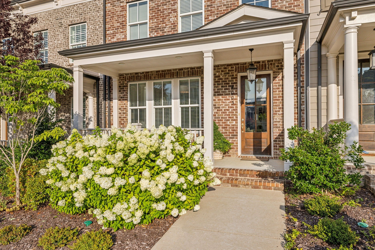
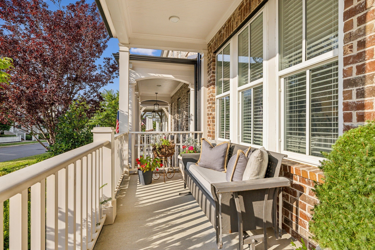
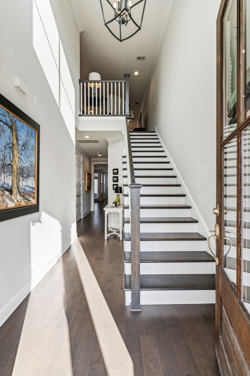

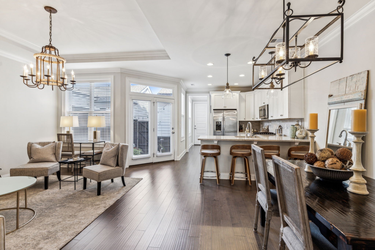







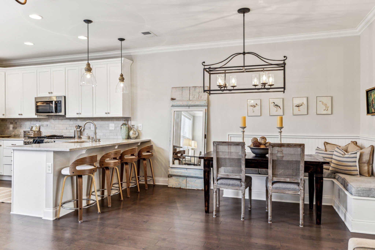
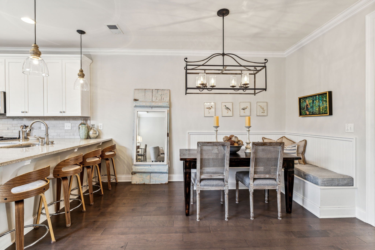
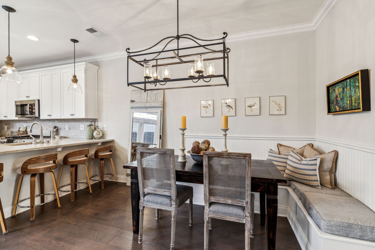

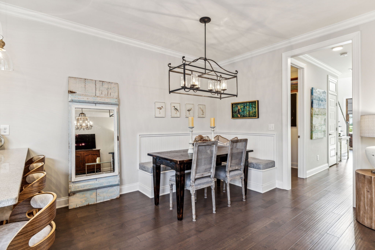


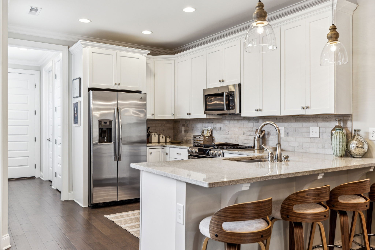
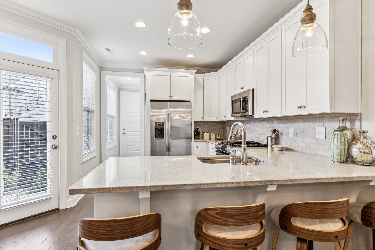
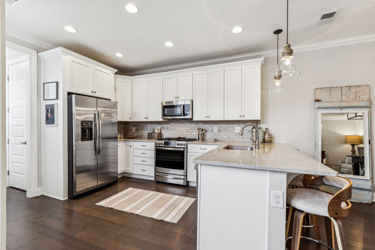
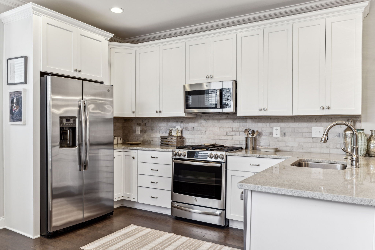
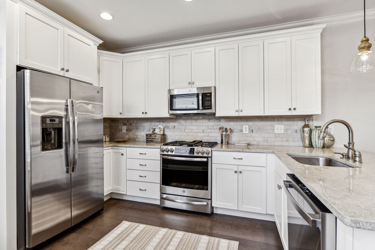
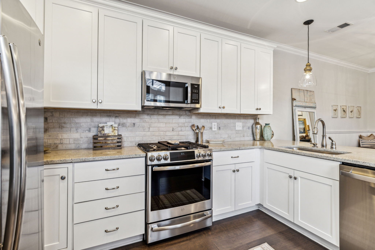
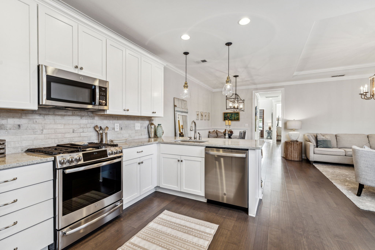
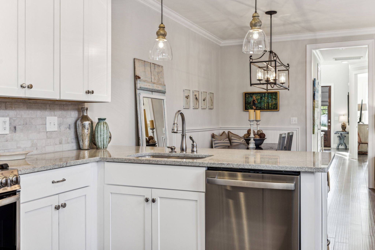
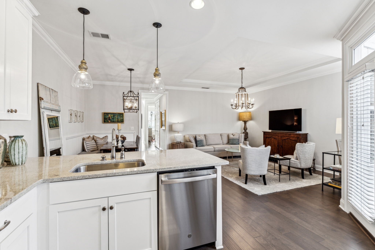

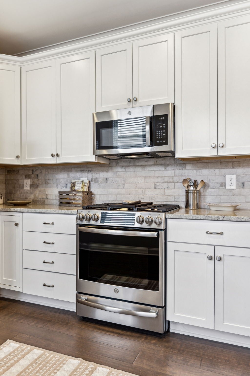



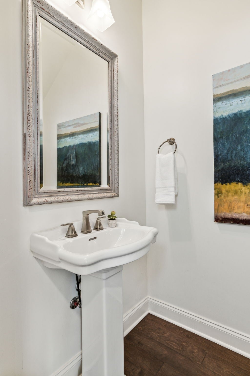
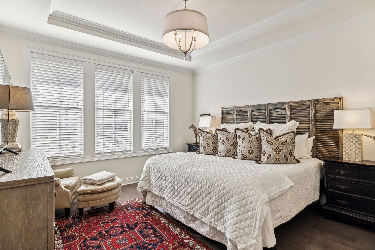



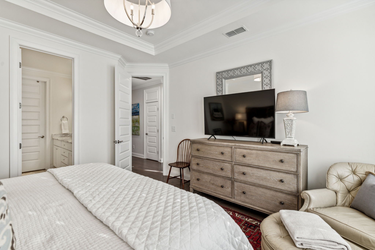


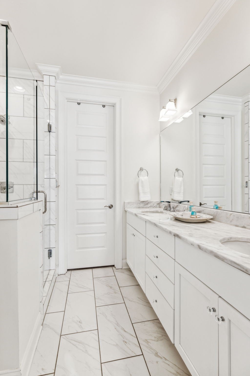
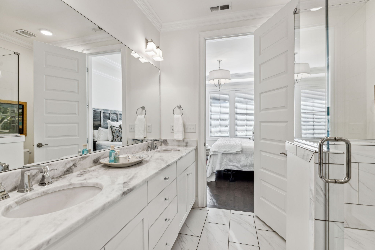
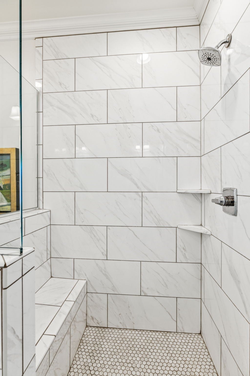

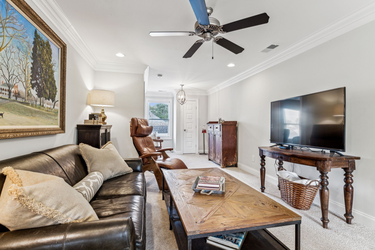
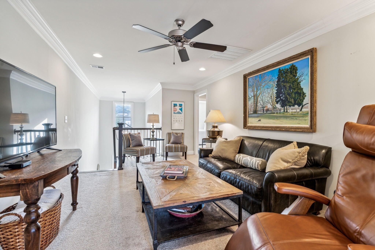
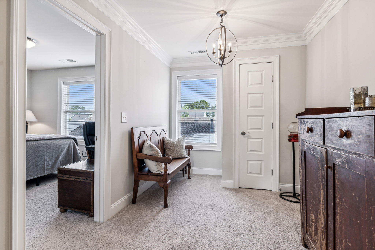
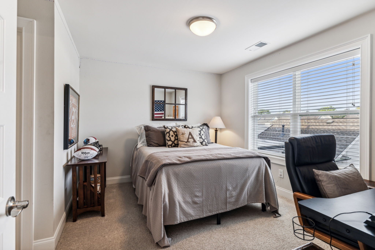

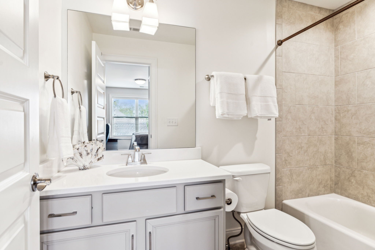
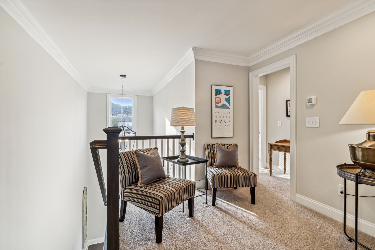

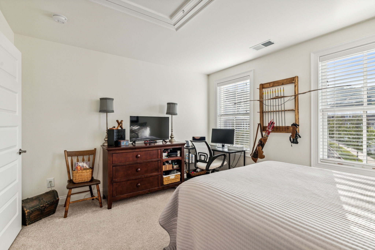
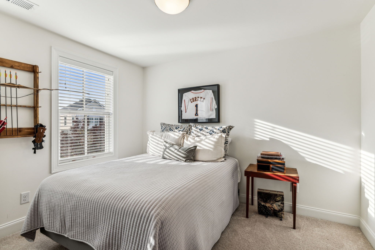

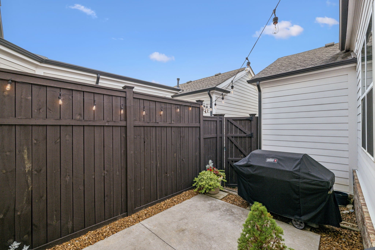
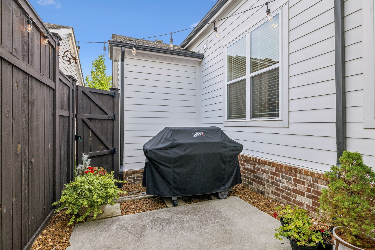
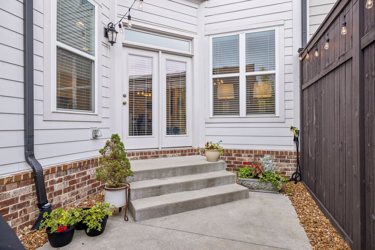
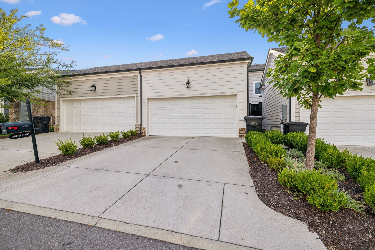
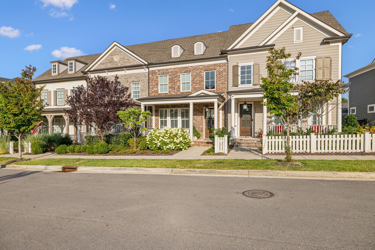
 Copyright 2024 RealTracs Solutions.
Copyright 2024 RealTracs Solutions.