$3,100 - 118 Pearl St, Franklin
- 2
- Bedrooms
- 2½
- Baths
- 1,715
- SQ. Feet
- 2004
- Year Built
~Available now in the highly sought after Westhaven community~Westhaven community presents a unique opportunity for those who desire a blend of residential comfort and business convenience~This 2 bed 2.5 bath condo is move in ready and has a living room fireplace, kitchen with maple glazed cabinets, granite, glass backsplash, and travertine marble flooring~Both bedrooms with custom closets and newer carpet~Separate 1 car garage~Outdoor living w/covered flagstone patio & barnwood ceiling~Walkable to the grocery store, restaurants, and shops~Incredible Clubhouse with 3 pools (one with a resort water slide and cafe, one with a restaurant and bar, and one adults only), a stocked lake for fishing with kayak & paddle board rentals, lakeside cafe and bar, multiple gyms, movie theater, playgrounds, and miles of hiking trails~Golf cart friendly neighborhood with multiple casual and sit down dining options from tacos to pizza to Chinese to steak~
Essential Information
-
- MLS® #:
- 2676662
-
- Price:
- $3,100
-
- Bedrooms:
- 2
-
- Bathrooms:
- 2.50
-
- Full Baths:
- 2
-
- Half Baths:
- 1
-
- Square Footage:
- 1,715
-
- Acres:
- 0.00
-
- Year Built:
- 2004
-
- Type:
- Residential Lease
-
- Sub-Type:
- Condominium
-
- Status:
- Active
Community Information
-
- Address:
- 118 Pearl St
-
- Subdivision:
- Westhaven Sec 3
-
- City:
- Franklin
-
- County:
- Williamson County, TN
-
- State:
- TN
-
- Zip Code:
- 37064
Amenities
-
- Amenities:
- Clubhouse, Fitness Center, Golf Course, Laundry, Playground, Pool, Tennis Court(s)
-
- Utilities:
- Electricity Available, Water Available
-
- Parking Spaces:
- 1
-
- # of Garages:
- 1
-
- Garages:
- Detached
Interior
-
- Interior Features:
- Ceiling Fan(s), Extra Closets, Storage, Walk-In Closet(s)
-
- Appliances:
- Dishwasher, Dryer, Microwave, Oven, Refrigerator, Washer
-
- Heating:
- Central, Electric
-
- Cooling:
- Central Air, Electric
-
- Fireplace:
- Yes
-
- # of Fireplaces:
- 1
-
- # of Stories:
- 2
Exterior
-
- Construction:
- Brick
School Information
-
- Elementary:
- Pearre Creek Elementary School
-
- Middle:
- Hillsboro Elementary/ Middle School
-
- High:
- Independence High School
Additional Information
-
- Date Listed:
- July 8th, 2024
-
- Days on Market:
- 100
Listing Details
- Listing Office:
- Benchmark Realty, Llc
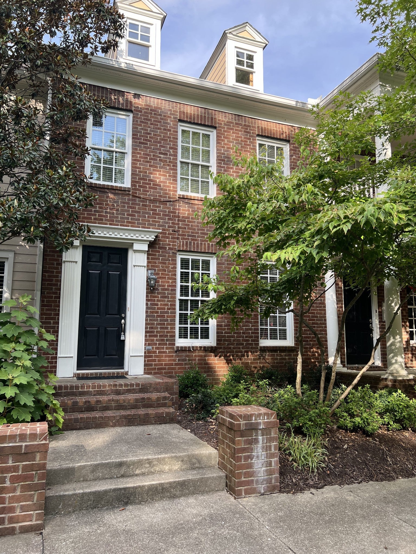

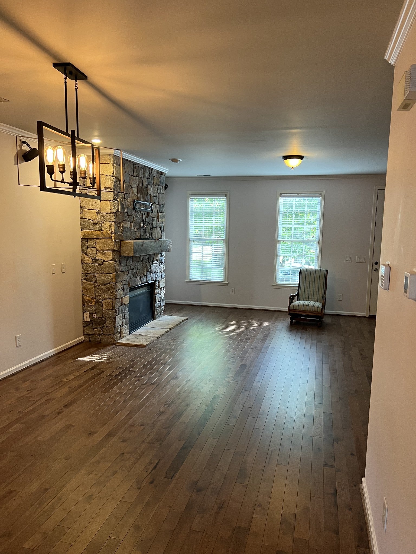
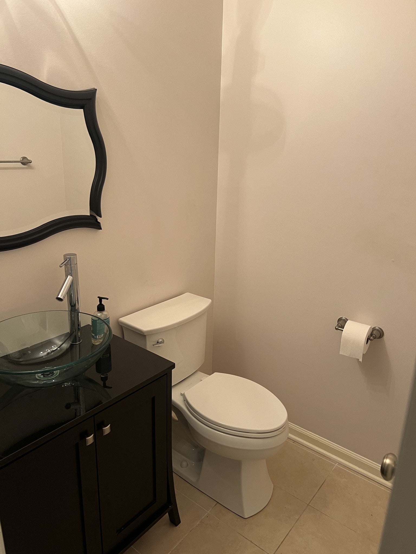
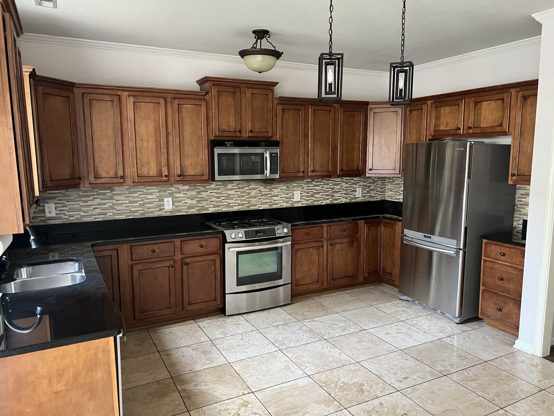
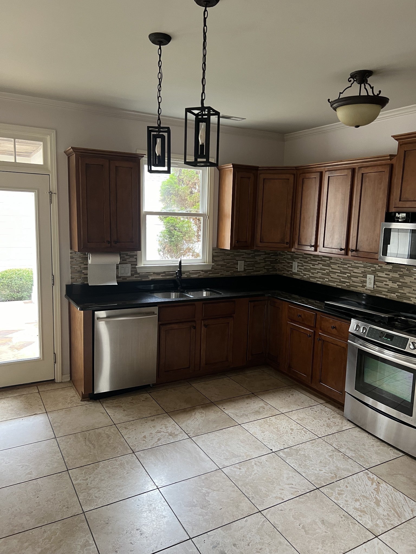
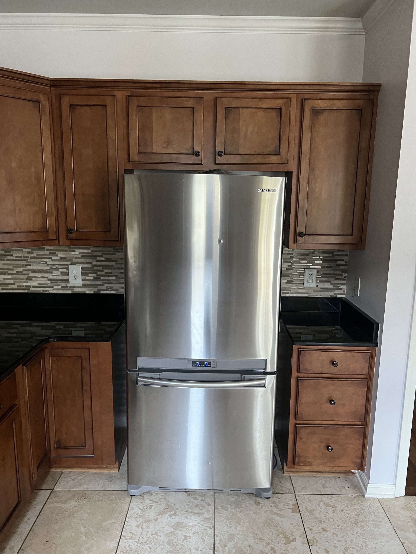
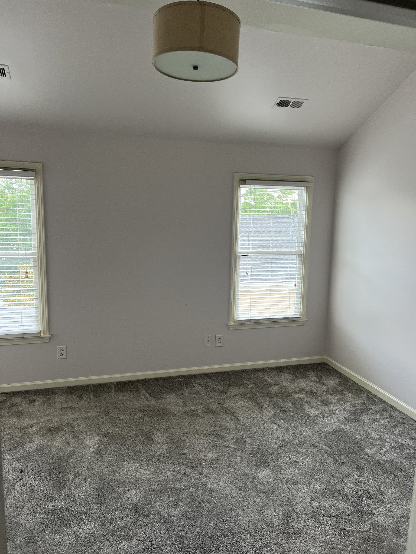
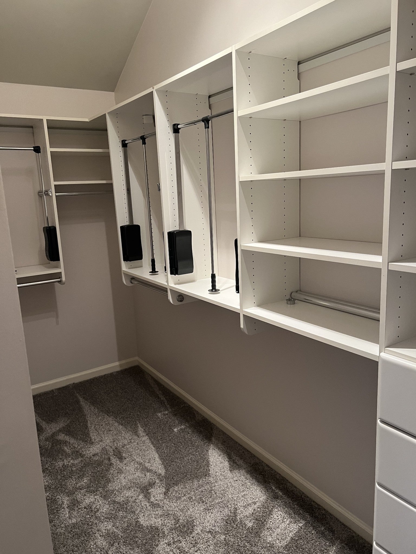
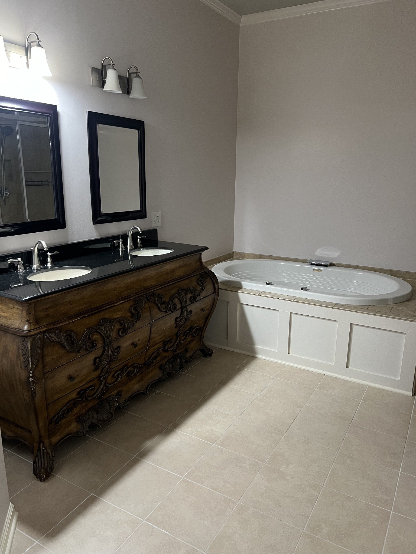
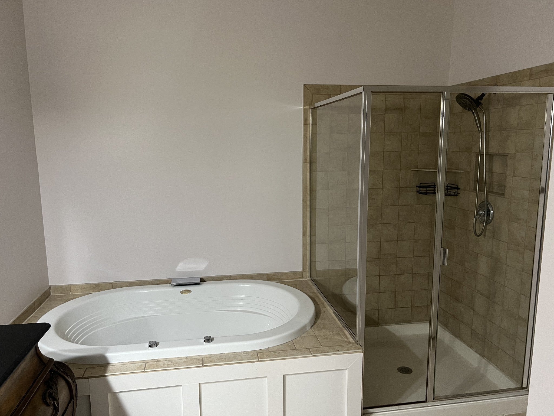
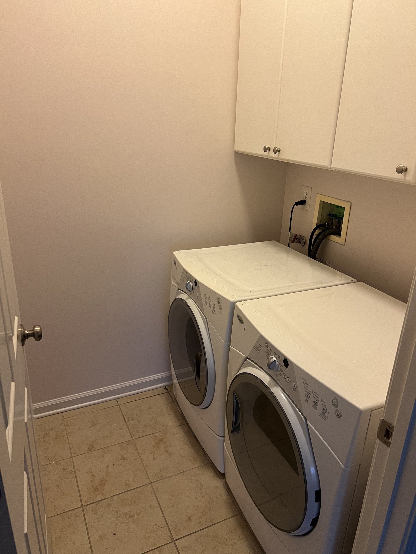
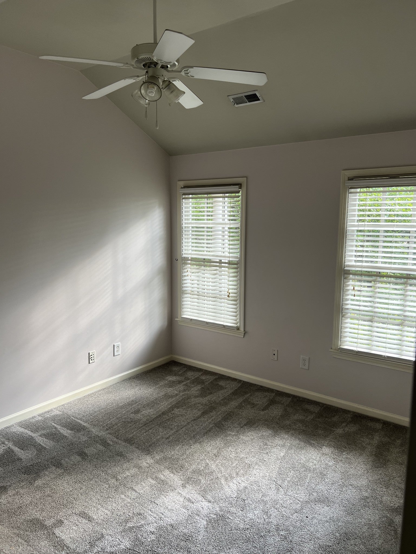
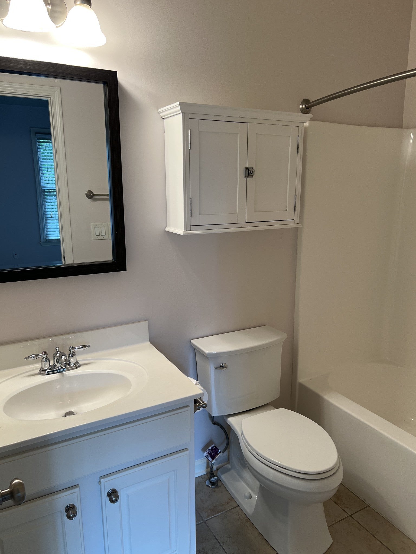
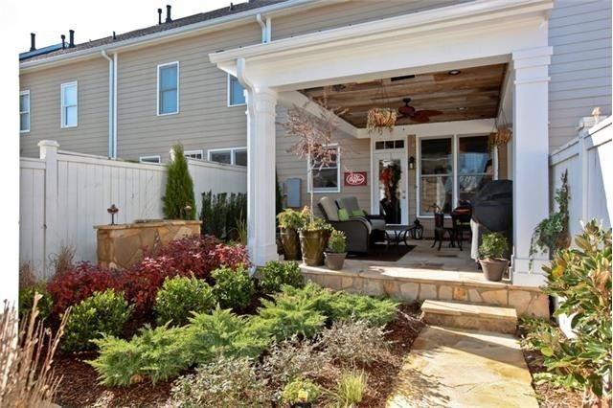
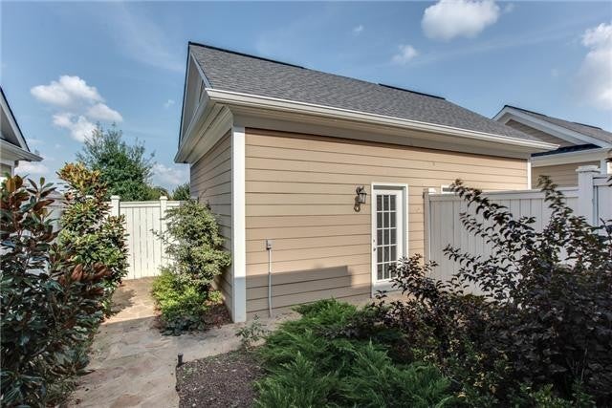
 Copyright 2024 RealTracs Solutions.
Copyright 2024 RealTracs Solutions.