$3,094,250 - 1949 Eliot Road, Franklin
- 5
- Bedrooms
- 6
- Baths
- 5,002
- SQ. Feet
- 0.26
- Acres
NEW! Zurich Homes~ Custom designed, Classic exterior w/ FULL front porch w/ arched openings~ Upgraded brick, parapet walls w/ picturesque views~ 5 Bdrms/5 FULL Baths, 2 half Baths~ 11' ceilings on 1st floor/ 9' on 2nd~ designed w/ natural light~ lots of full height windows and transoms~ Quartz counters in Kitchen~ w/ premium 48" WOLF slide-in range~ microwave drawer, ASKO dishwasher, cabinet paneled built-in SUB ZERO 30' frig & 30" freezer~ wide engineered flooring thru-out 1st floor & 2nd floor halls & Bonus Room~ Spa like Primary Bath w/ freestanding tub w/ floor mounted tub filler~ Beautiful custom millwork through-out w/ white oak details and beams. Too many features to list. SEE SELECTIONS PREVIEW IN PHOTOS.
Essential Information
-
- MLS® #:
- 2646566
-
- Price:
- $3,094,250
-
- Bedrooms:
- 5
-
- Bathrooms:
- 6.00
-
- Full Baths:
- 5
-
- Half Baths:
- 2
-
- Square Footage:
- 5,002
-
- Acres:
- 0.26
-
- Year Built:
- 2024
-
- Type:
- Residential
-
- Sub-Type:
- Single Family Residence
-
- Status:
- Active
Community Information
-
- Address:
- 1949 Eliot Road
-
- Subdivision:
- WESTHAVEN
-
- City:
- Franklin
-
- County:
- Williamson County, TN
-
- State:
- TN
-
- Zip Code:
- 37064
Amenities
-
- Amenities:
- Clubhouse, Park, Playground, Pool, Tennis Court(s), Underground Utilities, Trail(s)
-
- Utilities:
- Natural Gas Available, Water Available
-
- Parking Spaces:
- 2
-
- # of Garages:
- 2
-
- Garages:
- Attached - Front
Interior
-
- Interior Features:
- Ceiling Fan(s), Entry Foyer, Pantry, Smart Appliance(s), Smart Thermostat, Walk-In Closet(s)
-
- Appliances:
- Trash Compactor, Dishwasher, Disposal, Freezer, Microwave, Refrigerator
-
- Heating:
- Natural Gas
-
- Cooling:
- Central Air
-
- Fireplace:
- Yes
-
- # of Fireplaces:
- 3
-
- # of Stories:
- 2
Exterior
-
- Exterior Features:
- Garage Door Opener
-
- Lot Description:
- Views, Wooded
-
- Roof:
- Shingle
-
- Construction:
- Brick
School Information
-
- Elementary:
- Pearre Creek Elementary School
-
- Middle:
- Hillsboro Elementary/ Middle School
-
- High:
- Independence High School
Additional Information
-
- Date Listed:
- April 24th, 2024
-
- Days on Market:
- 176
Listing Details
- Listing Office:
- Westhaven Realty

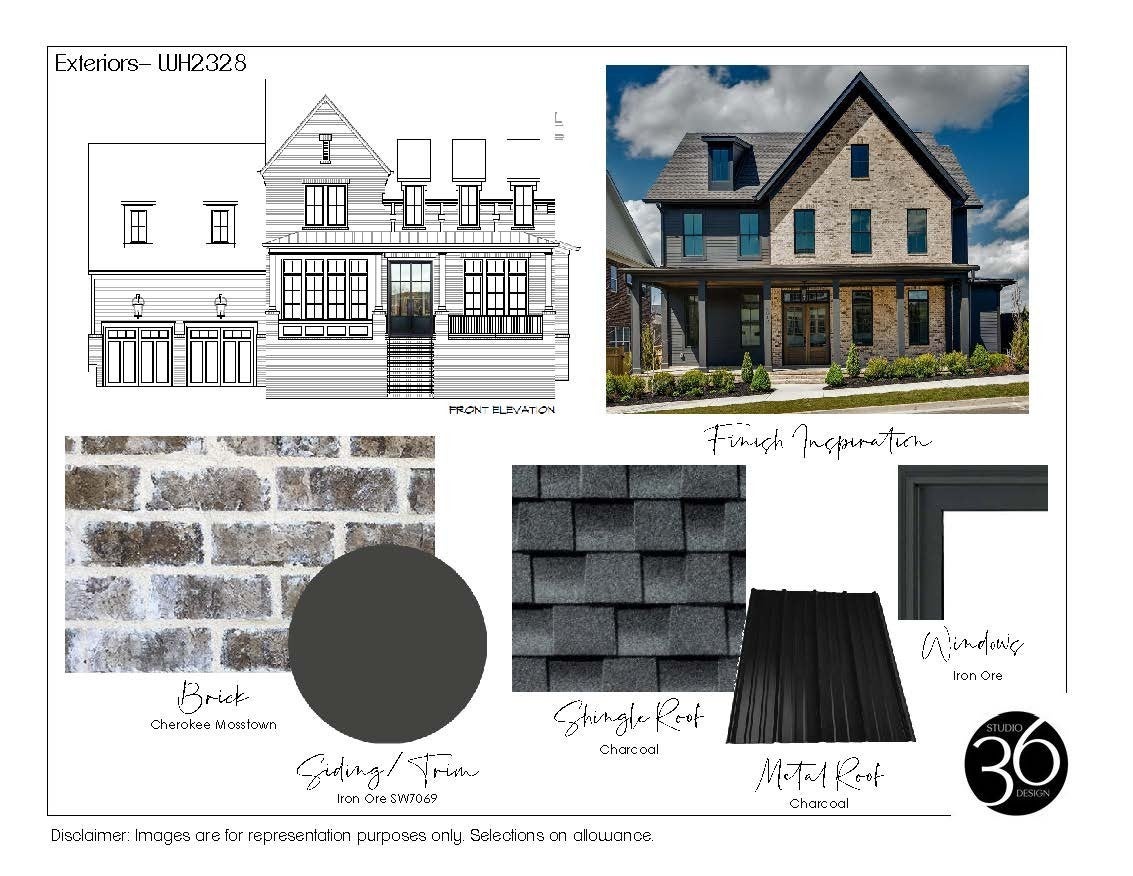
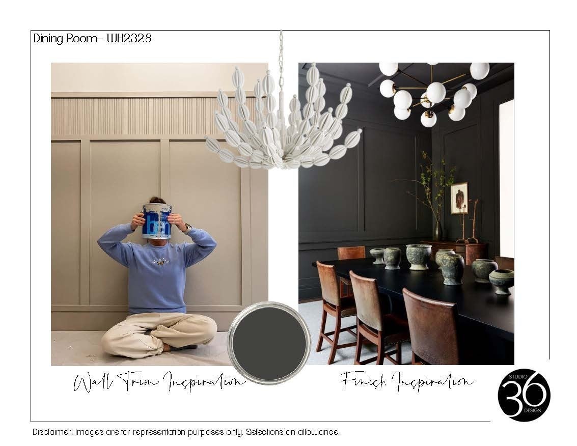
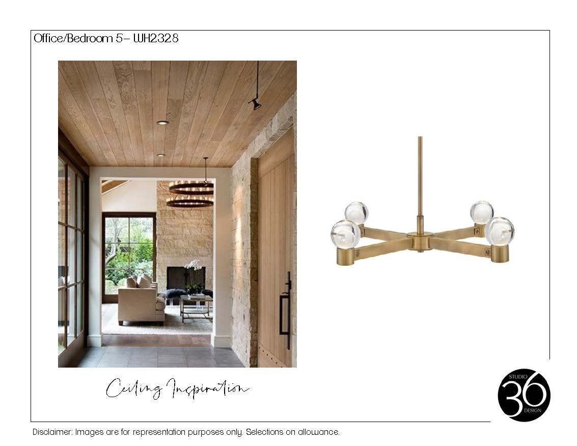
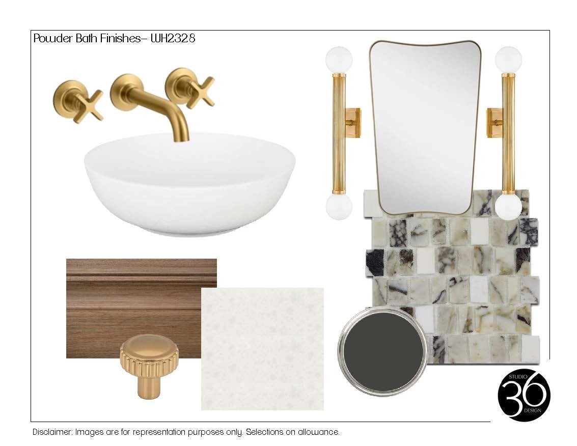
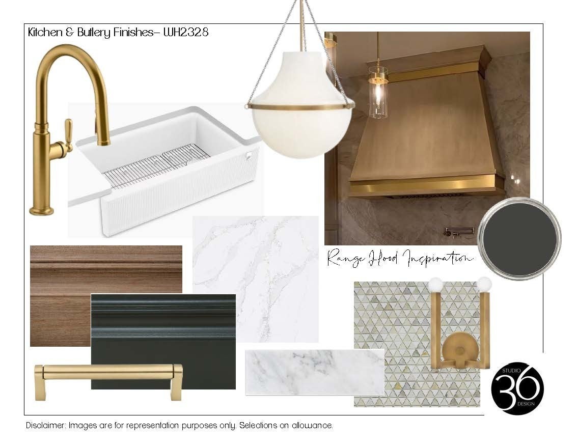
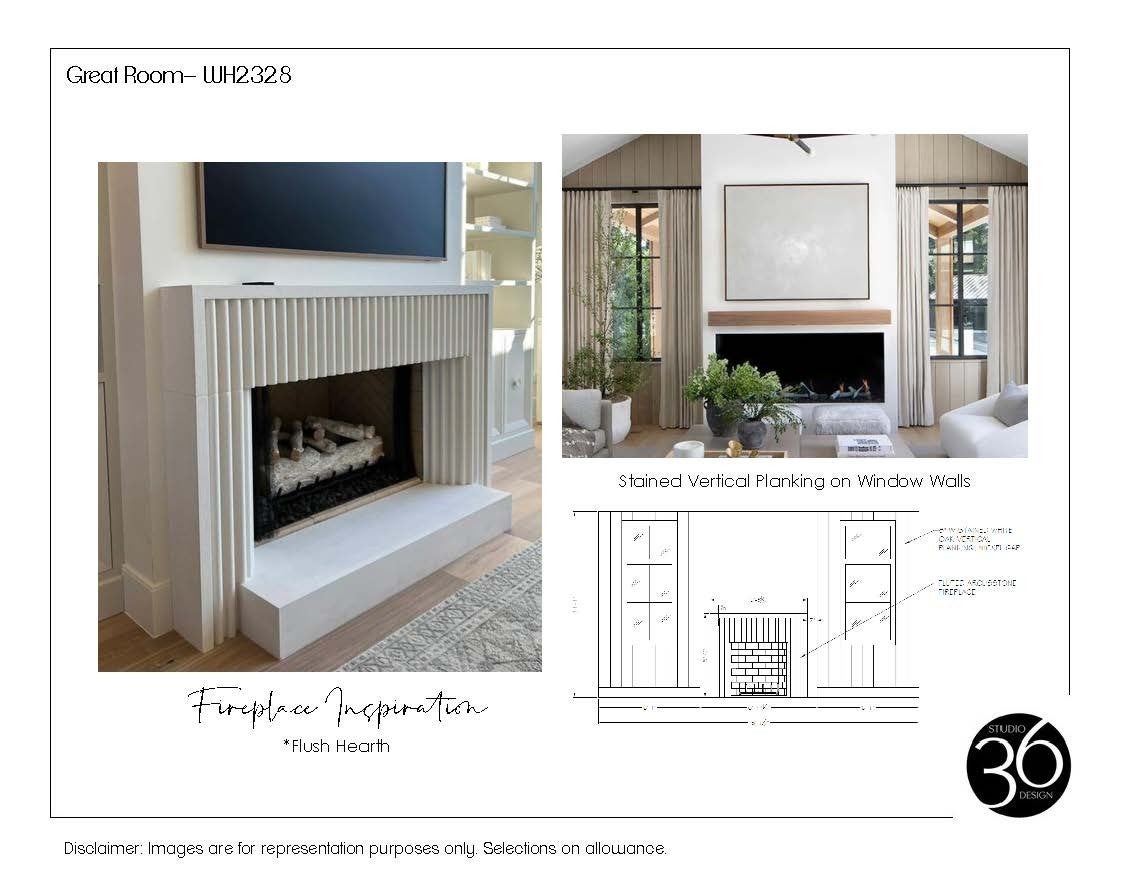
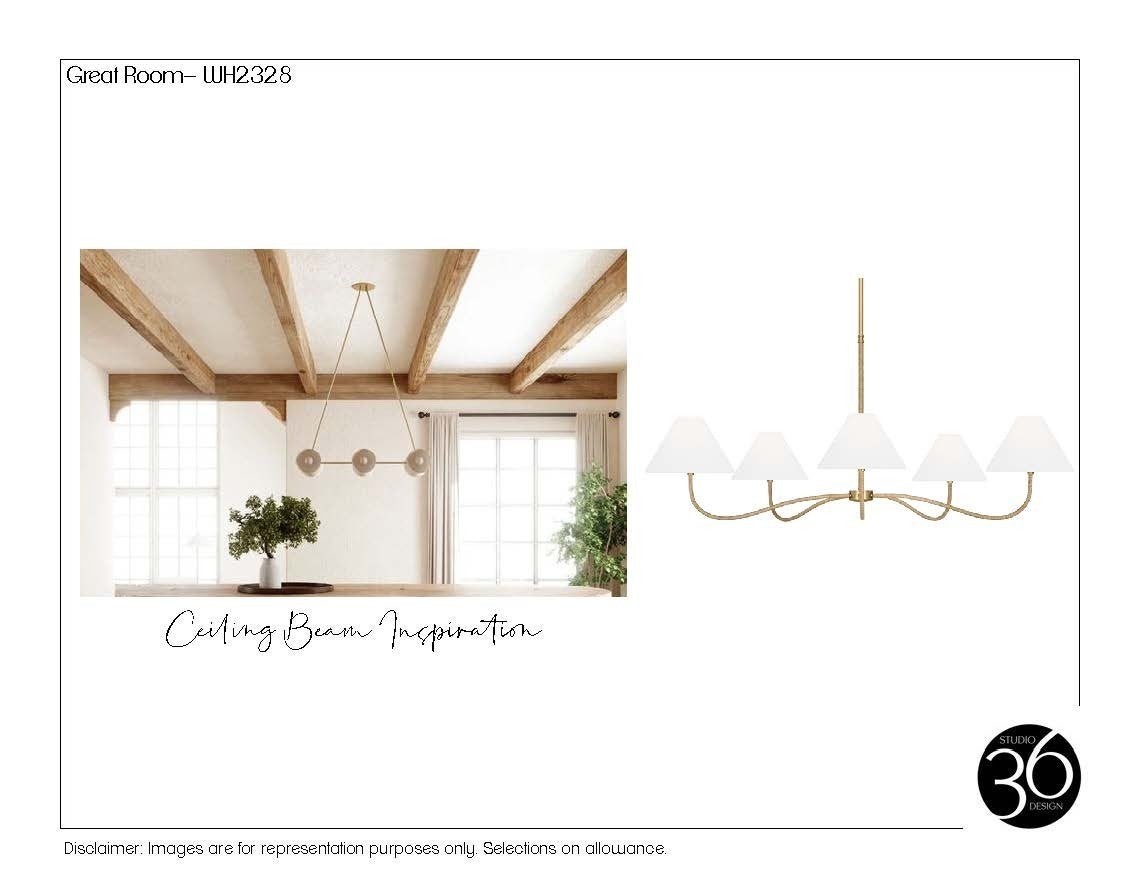
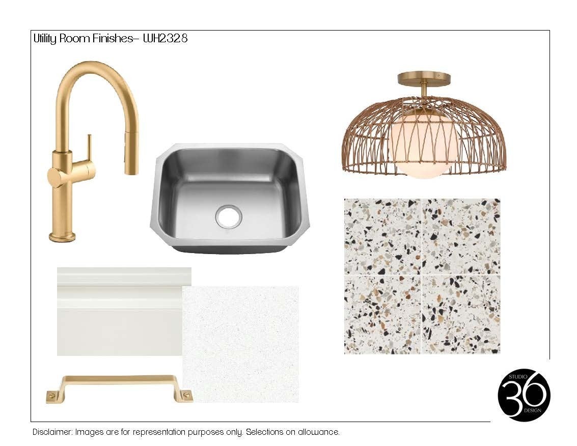

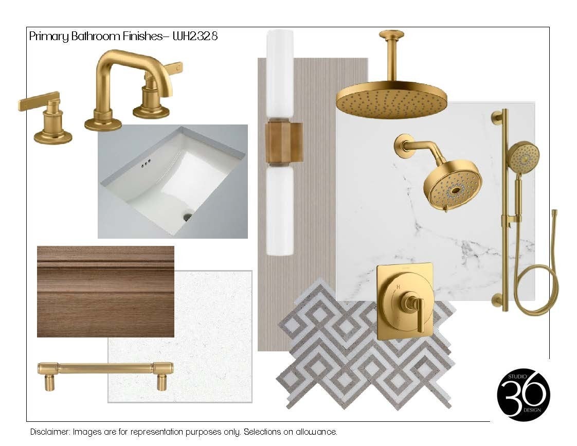
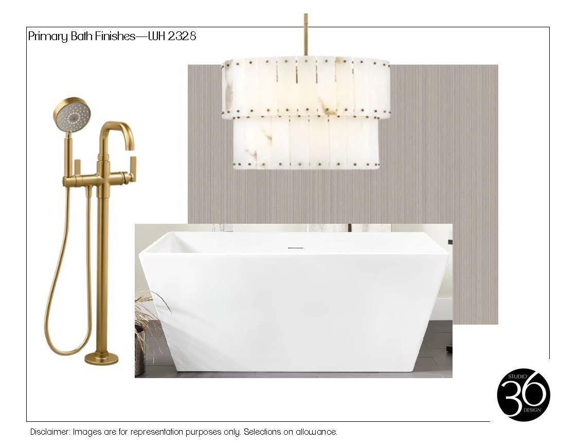
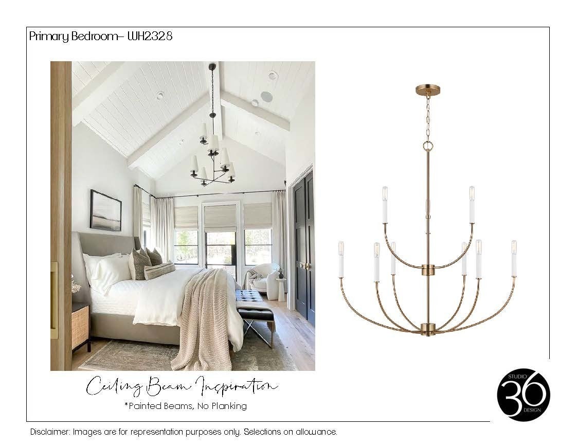
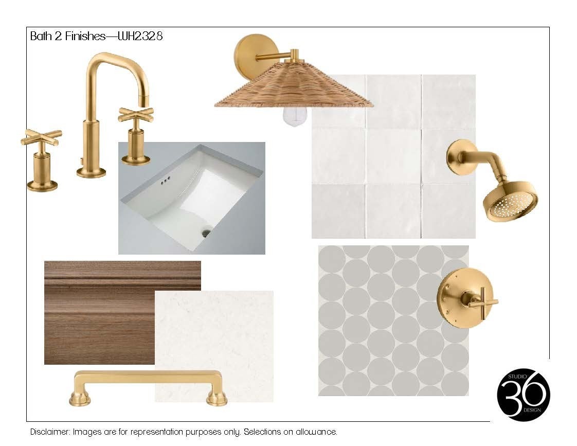
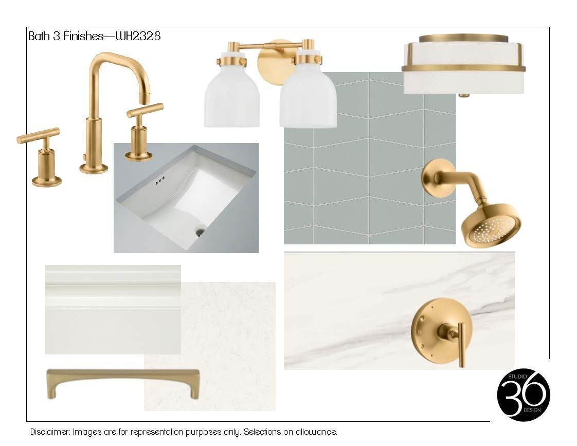
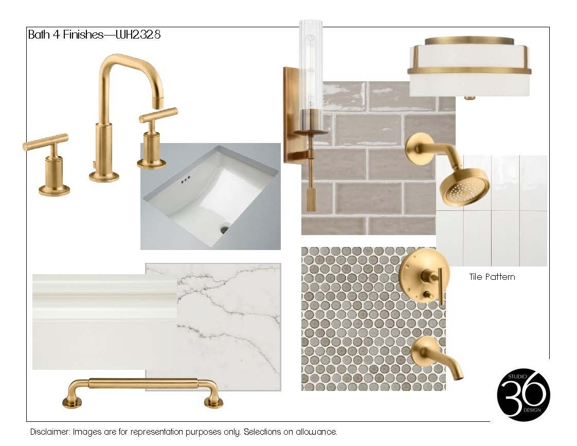
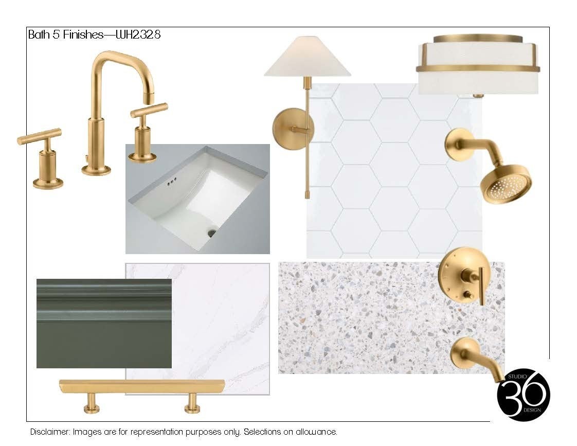
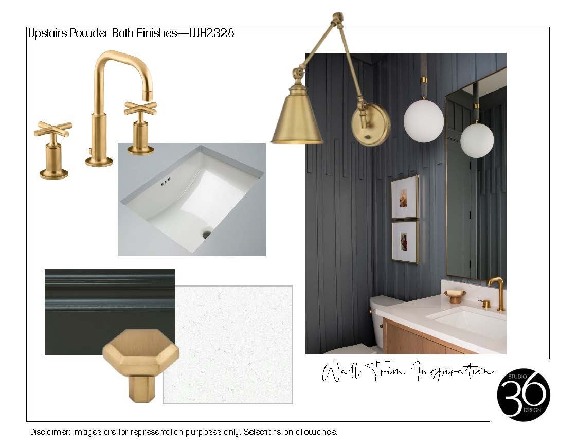
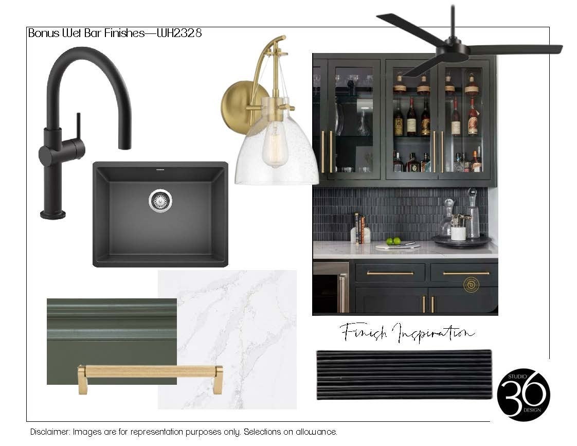
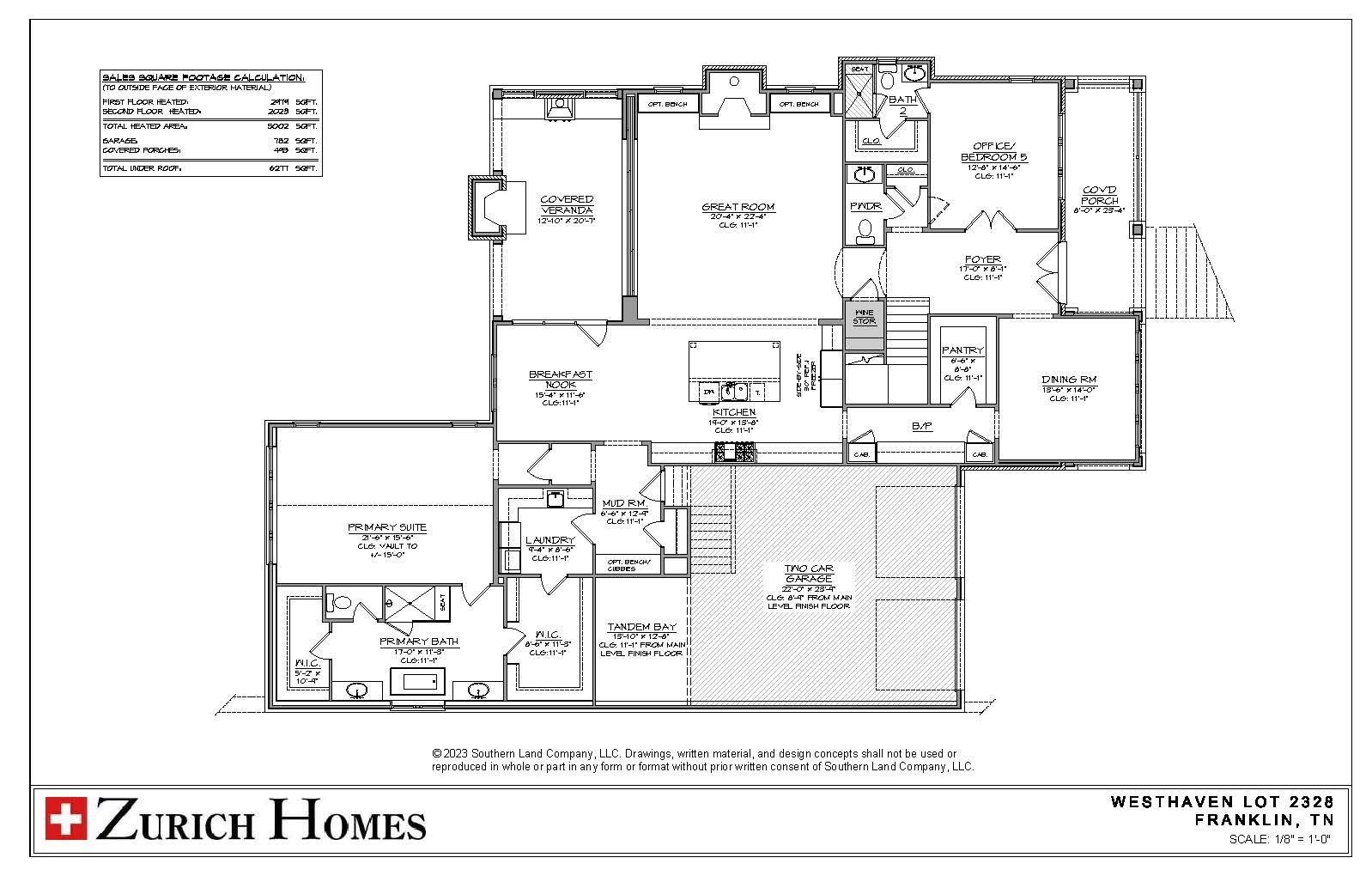
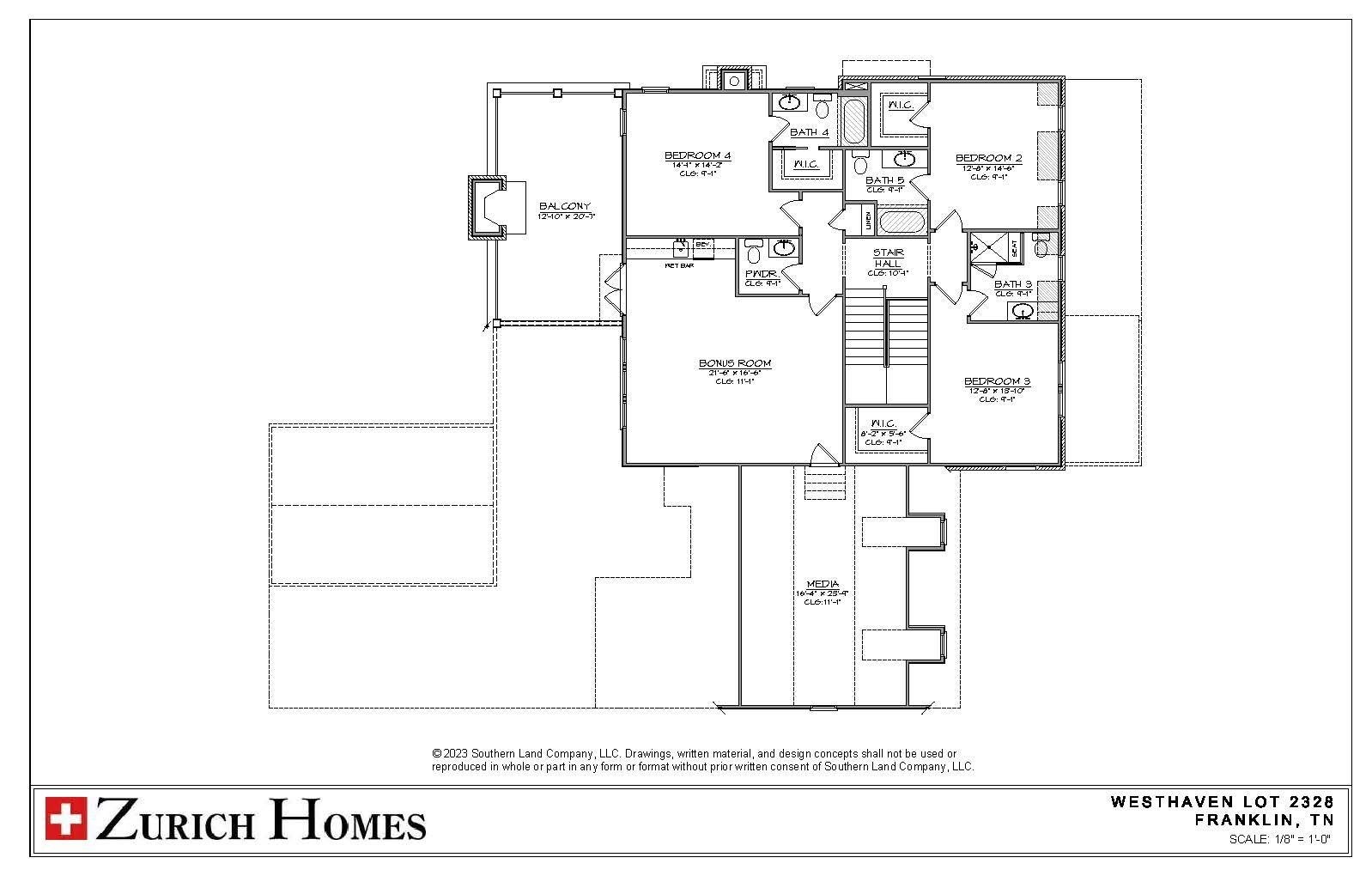
 Copyright 2024 RealTracs Solutions.
Copyright 2024 RealTracs Solutions.